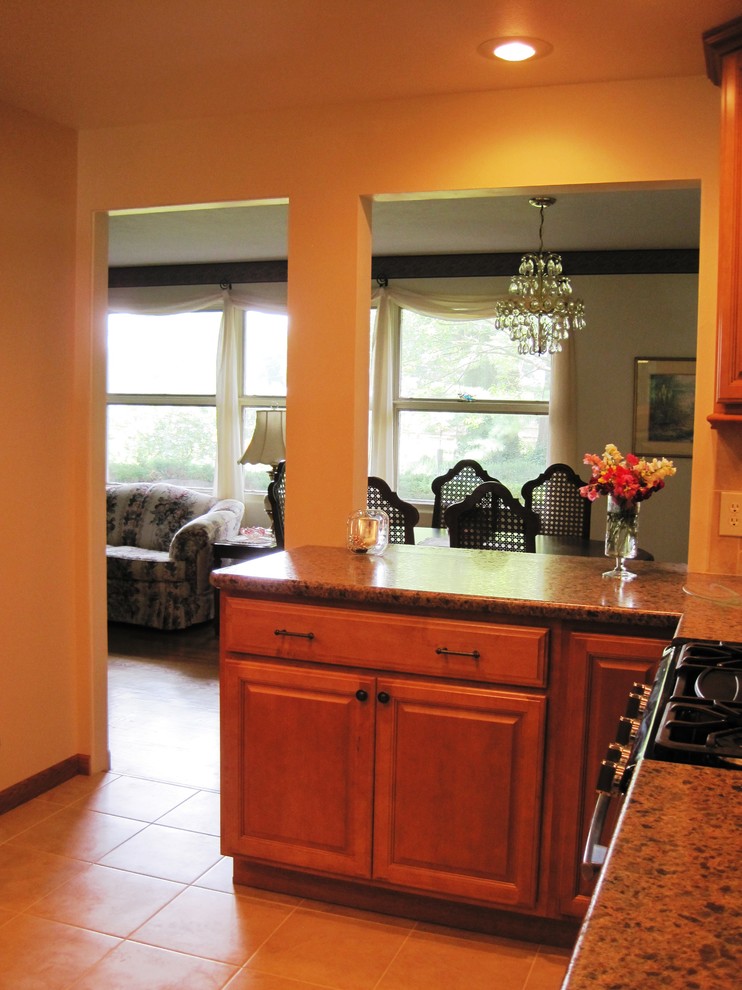
1970's Split Level Kitchen Update
This doorway was widened and the pass through added, in lieu of removing the (load bearing) wall. The perpendicular wall to the left contains the HVAC supply to the second floor. The decision to leave the load bearing wall and HVAC ducting (and walls) in place reduces the budget by roughly half. The appliance relocation and pass through allow for better traffic flow, more counter work space and more natural light in both spaces.

Pass through but not a sitting area