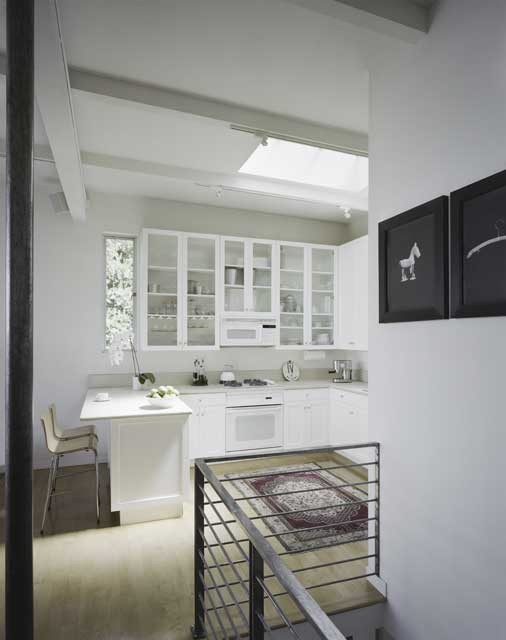
1924
An existing two bedroom, 1906 structure on Potrero Hill was renovated to provide a private oasis for its architect/artist owners and their family. The house is located on a double lot, but sits on a small footprint on one side of the property, dissolving into a large lush garden at the rear of the property. Each room in the house has a unique corresponding outdoor space: the master bedroom is connected to a private terrace with a spa, the children’s room and living room each opens onto a private deck, and the art studio on the ground floor virtually flows into the garden. This sense of indoor outdoor space, and the idea that the home should be a blank canvas ready to be transformed at any moment by spontaneous act of creativity, are the driving forces behind the design.
