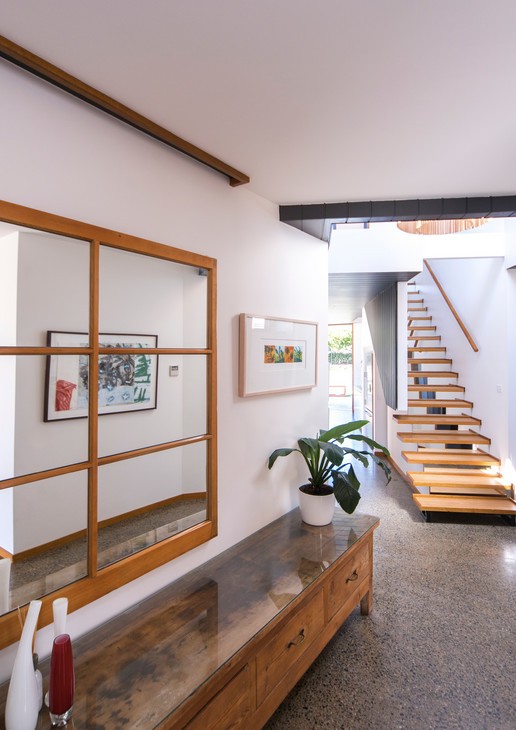
15/Love House
The strategy for the 15/Love House evolved from a desire for a home where living could happen both indoors and out. The client and their extended family are close-knit and socialising is mostly impromptu – often with up to 6 adults and 9 children taking over the spaces.
By cutting away the central mass of the house a courtyard is formed; not only does this allow the sun to penetrate deep into the internal living spaces but, more importantly, it provides opportunities for the house to grow seamlessly and allows family life to interact. Organised around the idea of ‘served and servant space’ the non-habitable areas are subservient to the habitable spaces, allowing the living areas to connect with both the courtyard and rear garden.
