Outlets on side of kitchen islands? Are there any other options?
LH CO/FL
4 years ago
Featured Answer
Sort by:Oldest
Comments (76)
cpartist
4 years agoMizLizzie
4 years agoRelated Discussions
Do we have space for a 5ft x 4ft kitchen island?
Comments (8)I am sorry to say you don't have room. You are only giving yourself 36" in front of the ovens and only 31" for passage on the opposite side and 42" is not enough between the island and the sink. You might find a smaller 30" wide x 48" moveable stainless steel prep table and placed in the opposite direction, it might work for additional counter surface but not give you the seating you would like....See MoreAny advice on how to make my kitchen work ?
Comments (2)First and foremost we need to get you to declutter the space. Take and remove everything that you do not use on a weekly basis and store those items in the garage, pantry or closet. Once you have the room cleared you will have a better vision for what your needs really are. I would also remove the table and whatever is on the wall above it. There is a possibility you could use a smaller taller farm table as an island with a few stools that can slide underneath then add a few to the peninsula as well if you need that much seating in the space. My biggest pet peeve in kitchens is when the cabinets do not meet the ceiling. We all need as much storage space as we can get. The "display" area above cabinets is useless unless you have a fabulous collection of something to really show off. From your photo it appears you are only using it for extra storage. Perhaps you might find flush woven storage bins to use side by side for hidden storage (?) instead. Are you considering painting or staining your cabinetry and replacing counter tops? If so, you might want to consider a counter surface on the peninsula that hangs over on the side for added seating. Best of luck!...See MoreAny Help with updating kitchen greatly appreciated
Comments (27)Hi guys, Leelee we are definitely doing the vintage bits on the wall. We actually have some vintage cereal boxes that we are planning on displaying on the shelves (filled with cereal of course)!. Sarainitaly - I'm investigating thenIkea planner but it's painful to work (or maybe it's just me!). Here's a pic of the walls totally painted green now. Think the shelves will look great along with some pictures dotted around. It's the cabinets now that will b a pain! BTW it was pure enthusiasm that stopped me waiting until the water heater came off the wall to paint - lol. I will have to paint the patch when it's off....See Morekitchen island design
Comments (4)If you just want to perch there for a coffee then 200mm is better than nothing - it's a bit small an overhang to really get your knees under though ! 350mm is better ! If you post Your plan we might be able to see a way around it ?! Also your rough location (ie country ) as different guidelines Relate to different countries !...See MorePatricia Colwell Consulting
4 years agolast modified: 4 years agoLH CO/FL thanked Patricia Colwell ConsultingLH CO/FL
4 years agoChris
last yearjdesign_gw
last yearlast modified: last yearLH CO/FL
last yearJoseph Corlett, LLC
last yearJoseph Corlett, LLC
last yearJoseph Corlett, LLC
last yearchispa
last yearlast modified: last yearJoseph Corlett, LLC
last yearLH CO/FL
last yearLH CO/FL
last yearMark Bischak, Architect
last yearchispa
last yearlast modified: last yearres2architect
last yearCharles Ross Homes
last yearcpartist
last yearWestCoast Hopeful
last yearcpartist
last yearmcarroll16
last yearres2architect
last yearlast modified: last yearWestCoast Hopeful
last yearchispa
last yearMark Bischak, Architect
last yearres2architect
last yearJoseph Babcock
last yearLH CO/FL
last yearnhb22
last yearJean
last yearLH CO/FL
last yearCharles Ross Homes
last yearLH CO/FL
last yearCharles Ross Homes
last yearmcarroll16
last yearLH CO/FL
11 months agoHU-918119203
11 months ago

Sponsored
Reload the page to not see this specific ad anymore
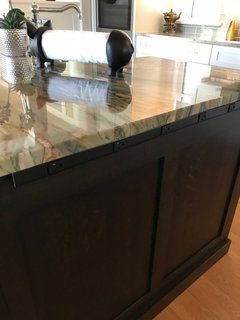
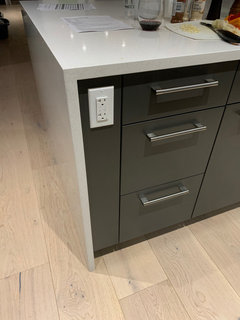
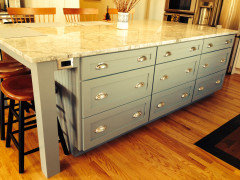
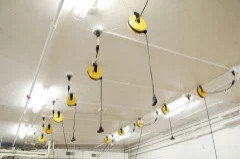
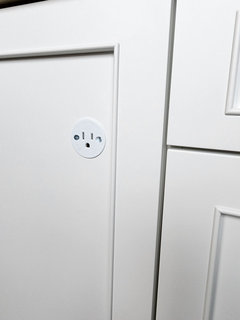
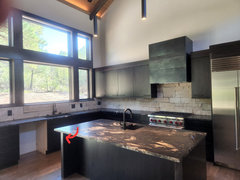
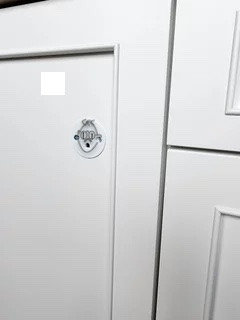
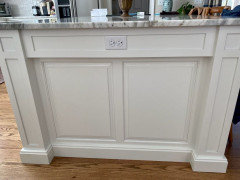
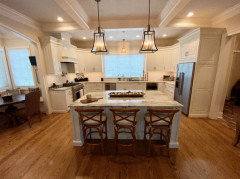
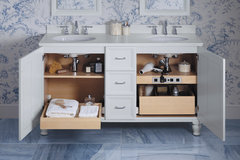
Charles Ross Homes