Advice for design, colors, etc, for sunken/vaulted living room 1976
Anyone have design advice for this new to me living room? Home built in 76. It’s a vaulted ceiling with sunken floor. I have tile I’ll be installing on main floor level throughout, no tile for sunken area. i w
ould like to retain the chevron wood paneling in wall, might be original, just not sure on colors/stains? What would you do with the space? As for my “style” I lean towards the mid century modern look. Would like a ceiling fan & some sort of lighting, have heard combo of fan & recessed lighting not always ideal?
thanks!

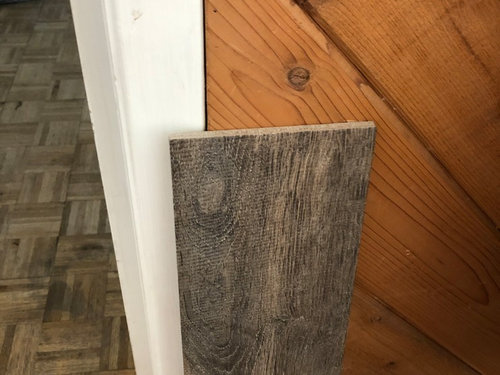
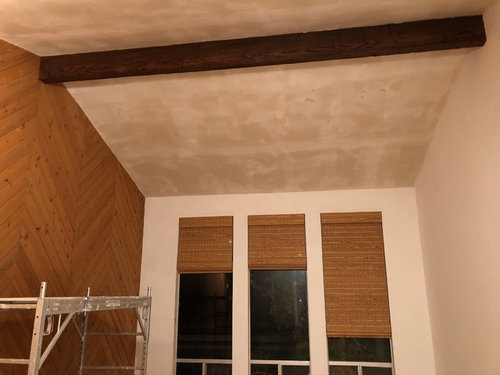
Comments (10)
Sabrina Alfin Interiors
5 years agoEmbrace it! Leave the herringbone paneling as is, but paint out the ceiling beam to the same white as the ceiling. Replace the big black track lights with smaller ones that are just as bright but less in-your-face. (Tech lighting makes great options.)
I like the hardwood you've selected for the space; get a lovely, shaggy Moroccan-style area rug to round it out.
Some inspiration: West Village apartment · More Info
West Village apartment · More Info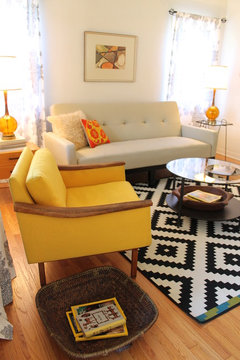 Mid Century Modern Living Room - Small Bungalow · More Info
Mid Century Modern Living Room - Small Bungalow · More Info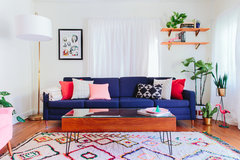 Eclectic Living Room · More Info
Eclectic Living Room · More Infotartanmeup
5 years agoI like the colour of your chevron wall. It's warm, cozy and makes a standout feature wall. I'd take my flooring cues from it. Greys can go with warm coloured woods but I think you need a deft hand. Have you been Googling midcentury living rooms for decor inspiration? Can you share more pictures of the whole room? It'll help people give you design direction. For example, perhaps the ceiling beam and wall should be the same colour.

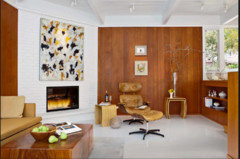
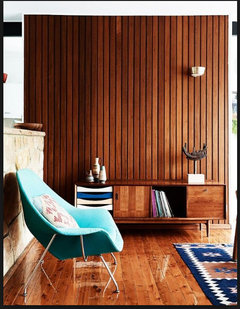
Sabrina Alfin Interiors
5 years agolast modified: 5 years ago@tartanmeup, not necessarily. I kind of like the mix of honey and gray; in fact I did just that for a recent bathroom I remodeled with honey vanity and gray floor tile. I'm not a fan of endless same-tone wood, even though it's very much of the mid-century modern period. Too much of a good thing. ;-)
But to your point, we haven't seen the OP's floor tile that he's installing throughout the rest of the house, so that could change my opinion.
@Greg G, can you share with us the tile you've chosen?Greg G
Original Author5 years agoThanks all for the advice. The tile I have for the other main level of house is the one plank standing up next to wall. I haven’t purchased anything for the sunken area yet. I’ll round up a few more pics to give general feel of room/area in a bit.
Greg G
Original Author5 years agolast modified: 5 years agoHere are a few more pics of room:
This is view when you open front door and are walking down hallway.
So you guys would keep track lighting but something more modern/smaller?
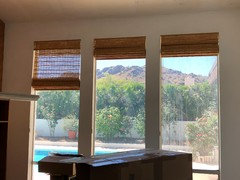
View to south, guess that’s why they had these big windows put incalidesign
5 years agoPut the wood look tile in the sunken area also so the rooms flow better. But then I would paint the wood on the wall white. You will keep the texture but it will brighten the space and put the emphasis on the great view. The wall wood fights with the flooring wood you've chosen. Remove the track lighting and used recessed lights instead, combined with other ambient light from lamps.
User
5 years agoOh I LOVE the herringbone! Ah! So cool. The wood tile looks like the weathered barn wood-look, to me, which doesn't really scream mid century or 70s. I'd vote for something else but hey, it's not my house :) I think for a fan, going with something really sleek and minimalist or something funky that stands out. Kind of depending on what the rest of the room is looking like.
Greg G
Original Author5 years agoThanks again everyone for the feedback. Below are a few pics of the room from the listing, show the room better than I could.
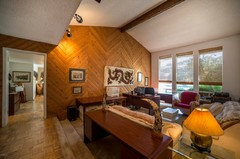

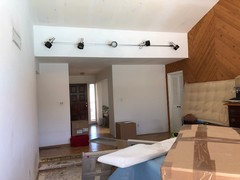
Sounds like:1. Leave wood paneling intact and "as is"
2. Continue flooring down into sunken area
3. Replace track lighting w/ modern design but retain existing location
4. Paint wood ceiling beam to match ceiling color Would staining beam to match the wall be too much of one thing?
I was originally thinking of making the flooring in the sunken area different, like a lighter white as a contrast to everything else? Pic below is sort of what I was thinking of, it's sort of an off-white, can't tell definitively but the main level flooring kind of sort of like what I have now.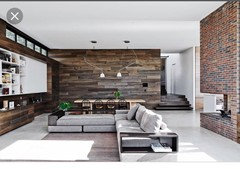
What sort of ceiling fan would work? I don't think it will need a light, not sure on the blade size though, don't want to overwhelm the room with fan but conversely don't want to put something in just for the sake of putting something in.
As for the style I like, I'm not trying to necessarily "re-create" a particular genre but like aspects of several styles.

Reload the page to not see this specific ad anymore
Sabrina Alfin Interiors