master bathroom needs help
Sophath Mey
5 years ago
Featured Answer
Sort by:Oldest
Comments (15)
Sophath Mey
5 years agoRelated Discussions
Need help for bathroom paint
Comments (2)could you post a pic...See MoreNeed help ;colour of bathroom paint: no windows
Comments (2)I would go with a very light spa kind of blue. Keep it crisp .. light .. pale blue/white .. nice white towels. Get new pics with white frames ...would go with your painted mirror as well....See MoreNeed help updating bathroom
Comments (21)My understanding: You didn't find any problem functionally, but you feel this looks old & need some brightness & change in this. My advise: 1). Remove towel rod, shift it next to tub or behind closet & have full length mirror, which will make your space double & reflect natural light as well thus makes the space more bright. 2). Get couple of plants (small plants or bush type or creepers which doesn't occupy much space on floor but grows vertically). 3). Get some artifacts made from bright colored glass, can flower vase or wall hangings or glass tiles etc, these can be of yellow or Bright Orange color these are to be hung on walls opp to mirror or pasted(3M tape both side glued) if you are using tiles. 4). Get a mat of same color as artifacts & place between tub & closet. these all are easily done by yourself. OR if you can afford to then replace only green tiles & floor tiles if you wish to OR all tiles....See MoreUrgently Need help for a small bathroom
Comments (2)How big is the window? Why does it need protecting, exactly? What's in the bathroom now?...See MoreRudio Designz
5 years agoRL Relocation LLC
5 years agoSophath Mey
5 years agogm_tx
5 years agoRL Relocation LLC
5 years agoDesigner Drains
5 years agoSophath Mey
5 years agoKarenseb
5 years agoRL Relocation LLC
5 years agoMARGARITA BRAVO
5 years agoSophath Mey
5 years agoDAB Interior Design, Inc.
5 years agoDreamMaker Bath & Kitchen of Beaverton
5 years ago

Sponsored
Reload the page to not see this specific ad anymore


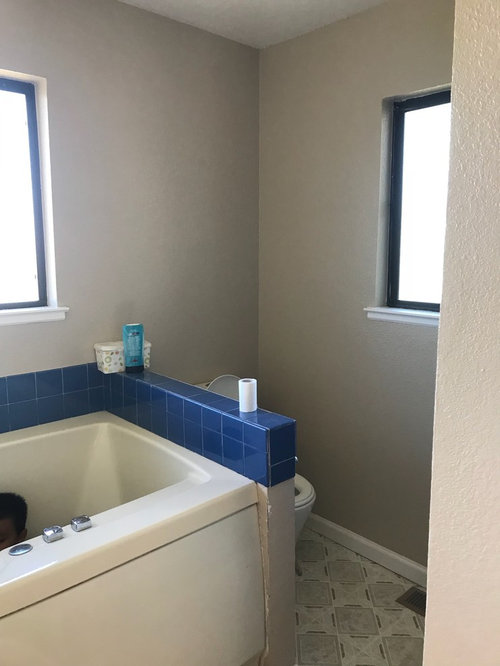




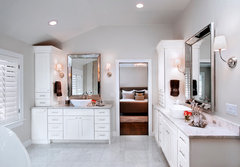
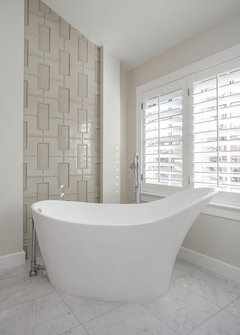


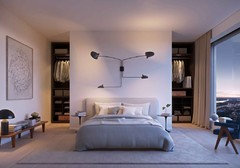
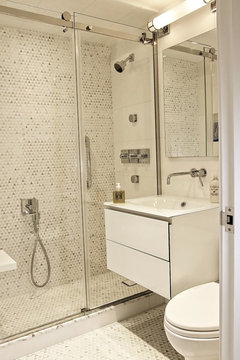


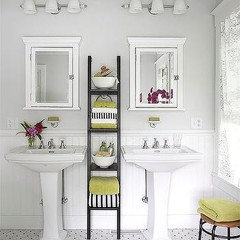

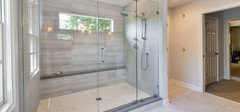
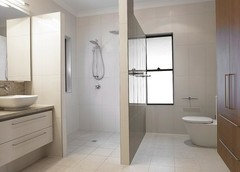
RL Relocation LLC