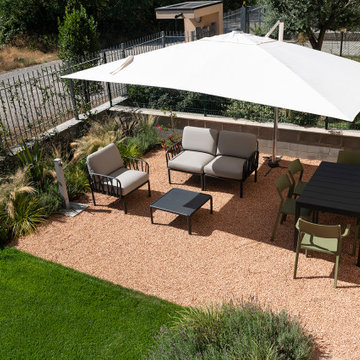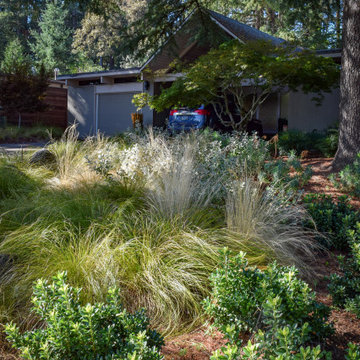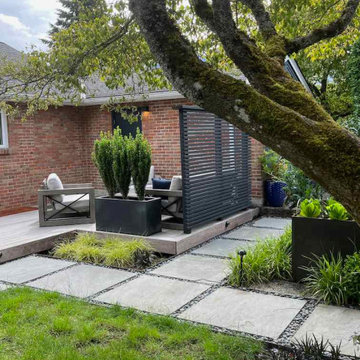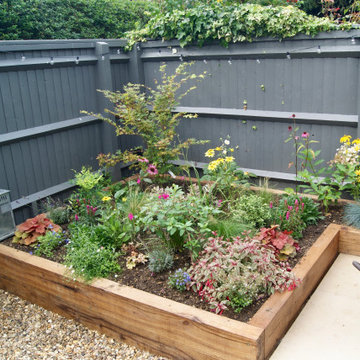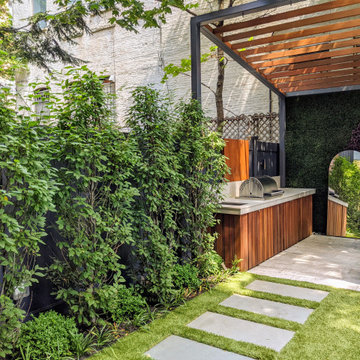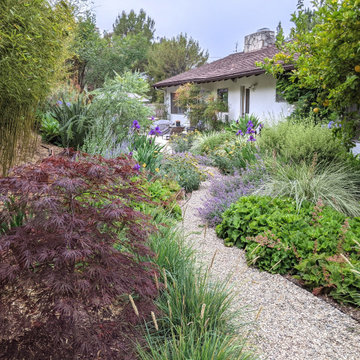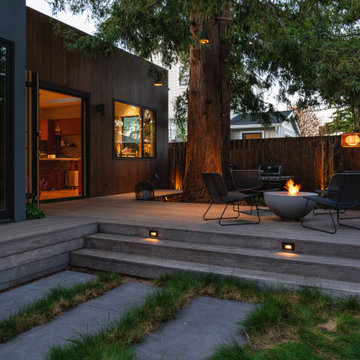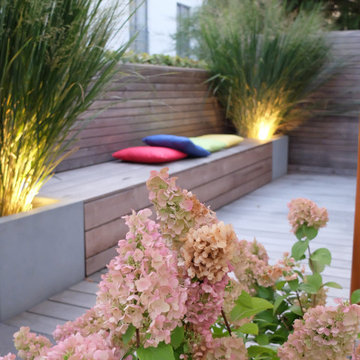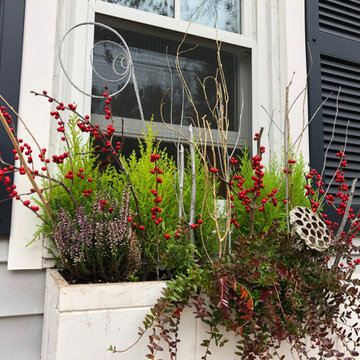Small Garden Ideas and Designs
Refine by:
Budget
Sort by:Popular Today
181 - 200 of 33,599 photos
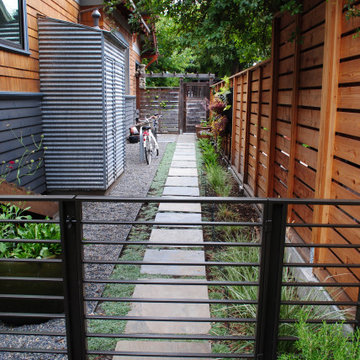
Each of the materials was chosen for a balance of richness and simplicity. The Kebony decking continues the rich color tone set by the oiled Cedar shingle and traditional Japanese Shou Sugi Ban siding on the rear facade of the house. The California Gold Slate for the rear yard patio adds additional texture and depth to the ground plane. The powder-coated metal railings enclose the deck and partition the dog run and bike parking area from the main rear yard. The eclectic plant mix blends California natives with other Mediterranean plants for a variety of color, texture and seasonality.
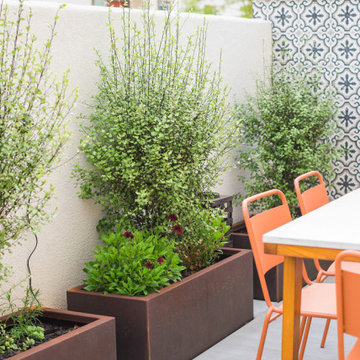
We started with a blank canvas backyard for this brand new home in Los Angeles, California. We maximized the leaving area by adding a large concrete patio, planting to soften the walls, and adding tiles with custom lighting for visual interest.
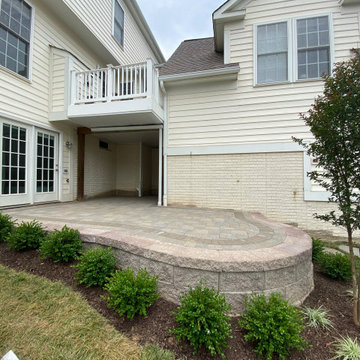
The before! We created multiple areas for outdoor living in a small sloped backyard including a “dry” space under the existing deck by installing an under deck drainage system. We also built a wall to support the patio because the entire yard sloped away from house. Now our client enjoys a brand new patio and no more wasted space under their deck!
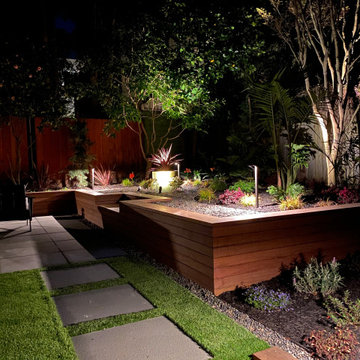
Path lighting using WAC balance, and accent up lights on Japanese Maple, Phormium and Cordyline Pot provide drama
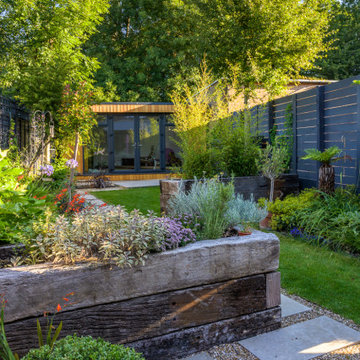
Having recently completed a major renovation to the back of the house with new bifold doors, our clients wanted their tired and overgrown garden to become a beautiful backdrop to their new family room.
They wanted a large patio to use as an extension of the existing kitchen and retain access to the large shed space the bottom of the garden. They wanted to revamp the planting and the unsightly fence.
The new design will twisted the layout of the garden on an angle to create the illusion of a much bigger space
Next to the house a porcelain tile patio laid in a stretched pattern at 45 degrees to pushes out the boundaries to make it seem wider.
Features include a wide fibreglass trough planter with 'floating' timber bench, framed by a sheet of grey Perspex Naturals attached to the existing fence to give a contemporary finish.
The centre of the garden features an artificial lawn running at an angle, bisected by two rectangular railway sleeper raised beds to break up the space. An the existing bamboo relocated to provide privacy to the seating area and screen-off the children's trampoline.
At the rear of the garden is a smaller porcelain patio for morning coffee or afternoon cocktails.
Details include a section in the patio laid with wood effect porcelain tiles to create contrast. Fences painted in dark grey Cuprinol Garden Shades and textured planting with a mixture of shades of greens to give the
garden year round interest.
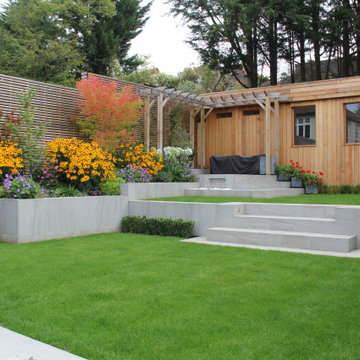
The completed garden with renovated porcelain and new wide steps to the garden and a new garden patio, with a pergola and a water feature. The left bed has been redesigned with a clean porcelain look and new sumptuous planting to match. The wood building is a luxurious sauna and spa.
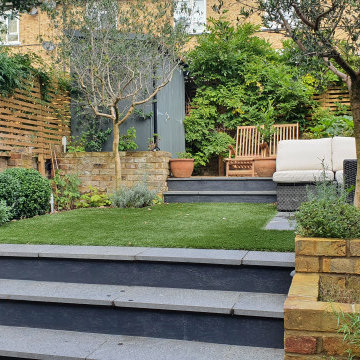
Small moves in this steeply terraced rear garden created new brick planters for herbs close to the kitchen, new storage bult under the BBQ and to the side of the doors, two new sunny sitting spots and a small veg planter. Two new olive trees create privacy and partially conceals the new bike shed, which will also be soon covered by a fragrant evergreen climber. The existing hard landscape was expertly cleaned, repaired and then matched to create the new sofa area and brick planters. The veg patch is in full sun and provides a lovely spot to relax. Existing climbers were incorporated into the design, so that when the new trees and perennials were added the whole garden looked mature very quickly. Evergreen trees, topiary and herbs provide year round interest. The remaining perennials add a cool white and purple palette, with touches of apricot in every growing season.
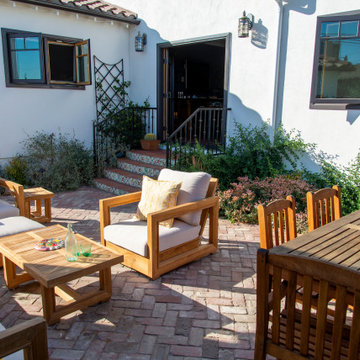
The owners of this charming Spanish-style home wanted an oasis in their small backyard. In just 1,400 square feet, not only did we give them a pool and spa, but also an inviting area for lounging and eating, created from repurposed vintage brick. Their love of Mexican design is seen in a new Talavera-tiled outdoor shower area. Softly billowing California native plants mingle with a growing collection of cacti and succulents.
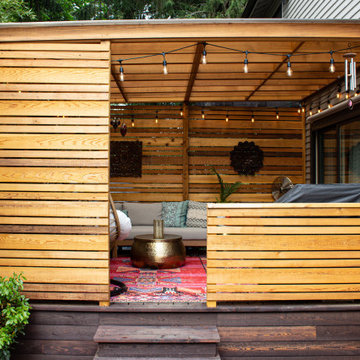
This compact, urban backyard was in desperate need of privacy. We created a series of outdoor rooms, privacy screens, and lush plantings all with an Asian-inspired design sense. Elements include a covered outdoor lounge room, sun decks, rock gardens, shade garden, evergreen plant screens, and raised boardwalk to connect the various outdoor spaces. The finished space feels like a true backyard oasis.
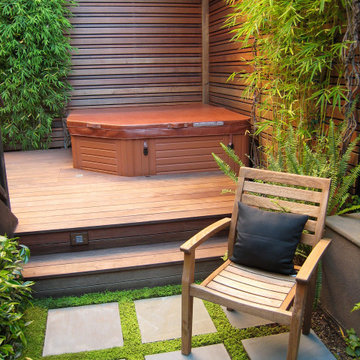
a raised deck was added so that a new corner spa could be nestled into the garden and be seat height, eliminating the need for steps up to a tall hot tub. A removable section of the deck allows access to the mechanical panel in the spa. A cut-corner spa was selected to allow more circulation around the spa. Custom lattice panels with a narrow trellis top complete the spa experience and provide privacy from adjacent houses in this tiny urban garden.
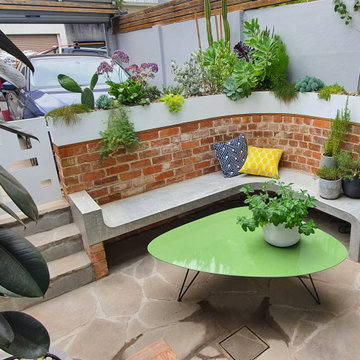
Pots and planters play an important role in any courtyard. As the aspect is full sun typically hardy species were chosen. Succulents and catci mixed with more hardy tropical plants have proven to handle the conditions which has been important as the client tends to travel for work often for weeks at a time.
Small Garden Ideas and Designs
10
