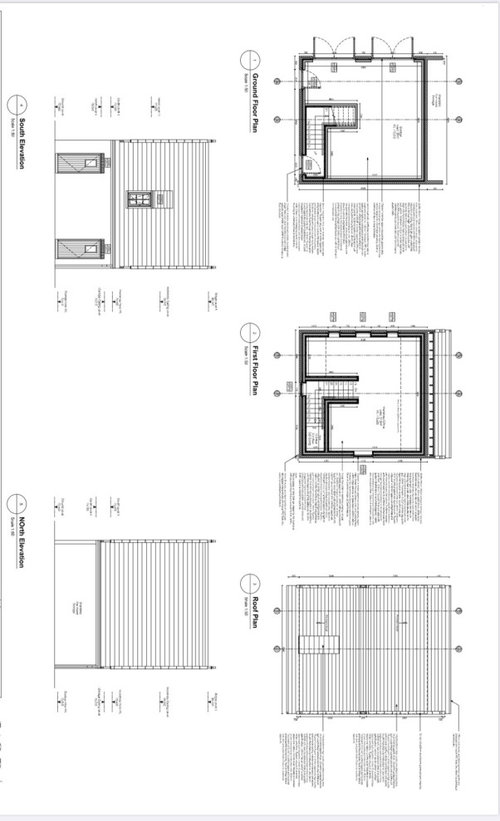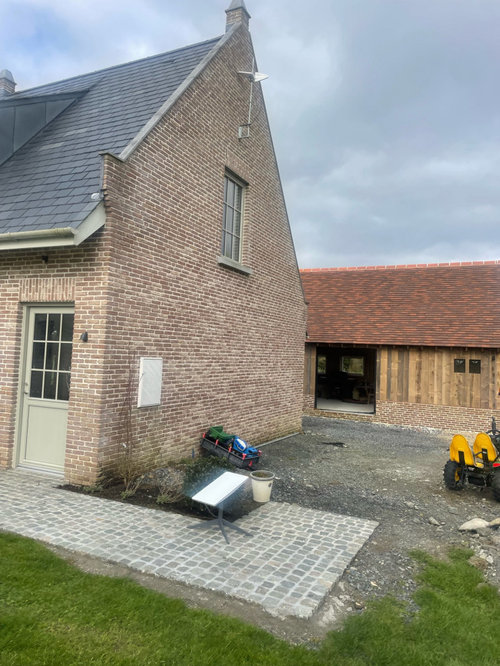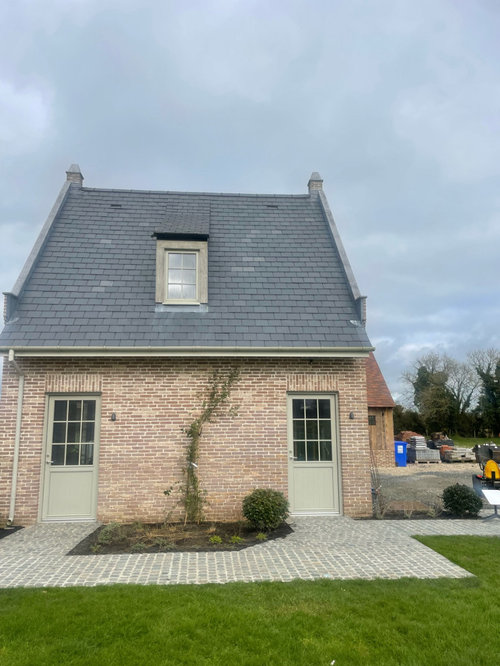Belgian style renovation of small building to office/ studio
Aoife O’Reilly
last month

Sponsored
Reload the page to not see this specific ad anymore
Hi, I would love some advice on the renovation of the building downstairs will be used as an office and upstairs as a studio/teenagers space downstairs. We would possibly like to include a small gym area.
The aesthetic is Belgian style we will lime render the walls and keep it minimalist and design.
We would like to remove the stairs from its current position as it eaten to a lot of space. However, a stairs is needed on the inside of the building or at some point to be able to access the upstairs. This does not have to meet regulations so can be small.
We would also like to build on a lean to at the back of the building to house the plant and also a WC this would need to be accessed from both inside and outside. There is the possibility of putting a stairs up to the back as well and changing the existing top window into a door.
Thanking you in advance I’m looking forward to hearing your expert advice and if possible some drawings.
Many thanks





Reload the page to not see this specific ad anymore
Houzz uses cookies and similar technologies to personalise my experience, serve me relevant content, and improve Houzz products and services. By clicking ‘Accept’ I agree to this, as further described in the Houzz Cookie Policy. I can reject non-essential cookies by clicking ‘Manage Preferences’.




Comment