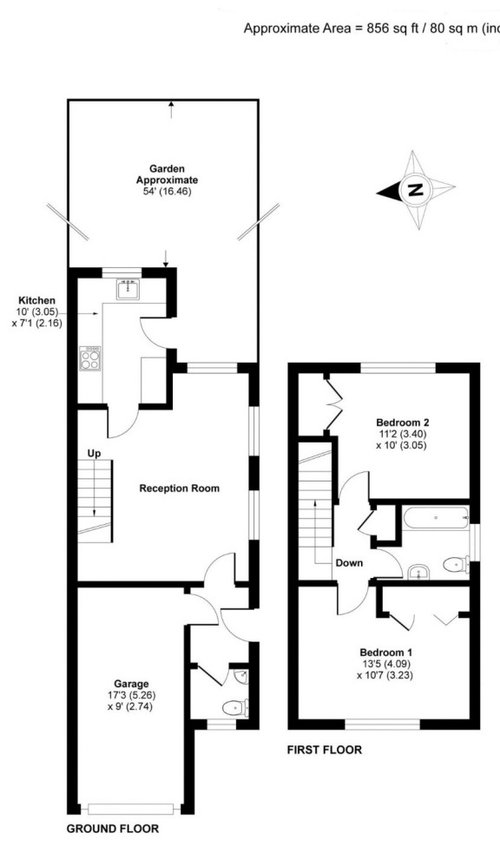Help with Layout / Extension
Jodie Hologram
last month

Sponsored
Reload the page to not see this specific ad anymore
Hi there!
We’d love some help. We have a small, very strange layout to our downstairs & want to extend to create more living space. Our issue is that I’m not keen on an open plan kitchen/living room, as without a door to the kitchen with the stairs being where they are the smells of cooking would fill the whole house. But if we extended the kitchen we wouldn’t have much natural light in the living room.
We also don’t know if we’d get planning permission to extend from the end of the kitchen by 3m and also square off the right side to make it level (hopefully that makes sense?)
We’d be happy to convert the garage into a room, but that wouldn’t create a very big room.
Our main wishes would be: More living space in both the living room & kitchen, making it easier for hosting.
If we could have a small utility area that would be great too (our washing machine is currently in the garage)
I know it all depends on budget etc but any ideas would be much appreciated!
Thanks,
Jodie


Reload the page to not see this specific ad anymore
Houzz uses cookies and similar technologies to personalise my experience, serve me relevant content, and improve Houzz products and services. By clicking ‘Accept’ I agree to this, as further described in the Houzz Cookie Policy. I can reject non-essential cookies by clicking ‘Manage Preferences’.




Jonathan
rinked
Related Discussions
Need help with my kitchen extension
Q
Need help for layout of new extension
Q
Help me decide on house extension plans. Would be so grateful :)
Q
Professional help with layout of home
Q
Jodie HologramOriginal Author
rinked