Help with floorplan please!
Reb P
3 months ago
Featured Answer
Sort by:Oldest
Comments (18)
Reb P
3 months agoRelated Discussions
Kitchen/Dining/Living Floor Plan please
Comments (0)I want to design a whole section of my house. It involves knocking walls etc. but when finished I will be left with a space 20 ft wide x 16.5 ft long leading off a living room & separate corridor to a garden. Room height will be 8ft. Currently there is a window & sliding patio door, but ideally I would like to replace with an entrance (nothing fancy) & glass wall or bi-fold doors. Very rough sketch of the space attached....See MoreFloor plan advice please!
Comments (10)You could create an ensuite by borrowing space from the second bedroom, accessing it from the master. I would create one large luxury family bathroom by joining the current bathroom and the adjoining room into one. If you don't want to lose a room, you could swap the purpose of the two rooms, creating a medium sized bathroom and a small box room/study (expensive for some benefit). Lastly, if you really want to maintain the number of rooms but gain a bigger bathroom, you could move the family bathroom to the bottom, right-hand room, if plumbing allows. Hope this helps....See MoreFloor plan opinions please
Comments (2)I also should add the stairs at end if hallway is leading to a small study and storage in attic. would love some opinions on overall plan....See MoreHelp please! deciding on exterior renovation
Comments (0)We are hoping to purchase this house and I'm planning ahead on the renovation. I've shared a pic of the partial red brick exterior, im trying to decide on the best option and would love some advice. Im thinking of painting / limewashing the red brick. Removing the porch. Going for a neutral colour and then maybe green / greige for the windows and door? The house needs new windows so these will have to be replaced regardless. The bay windows are also huge and I'm wondering if dividing these like the third image would be a good idea? All advice welcome: thank you!...See MoreReb P
3 months agoReb P
3 months agorinked
3 months agorinked
3 months agoReb P
3 months agoDevyra Atelier
3 months agoJonathan
3 months agolast modified: 3 months agorinked
3 months agorinked
3 months agolast modified: 3 months agoReb P
3 months agorinked
3 months agoJonathan
3 months agoReb P
3 months agorinked
3 months ago

Sponsored
Reload the page to not see this specific ad anymore
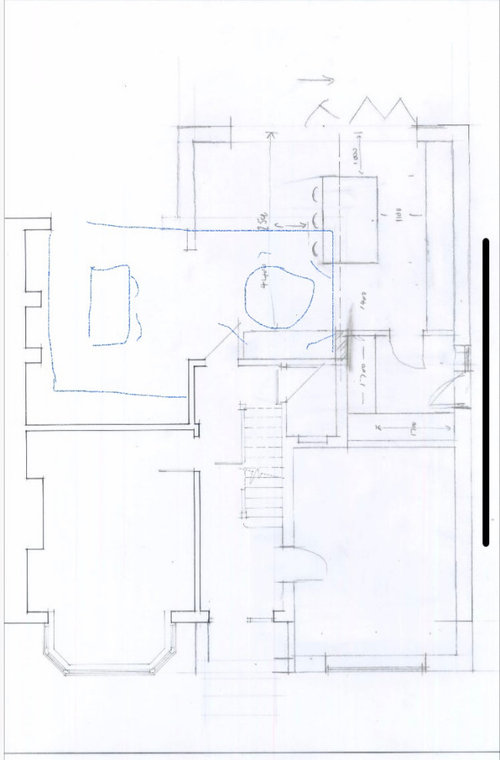

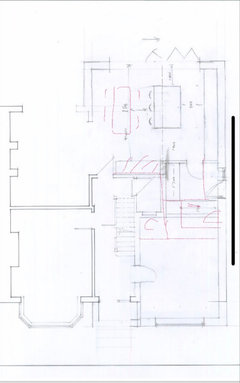
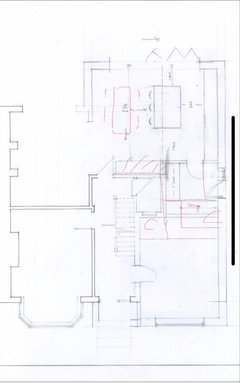
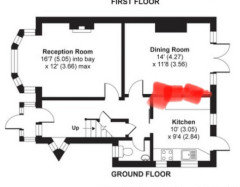
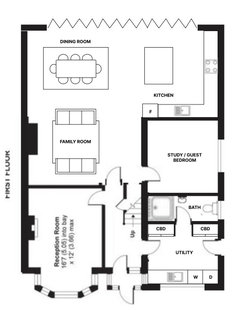

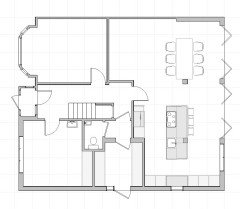
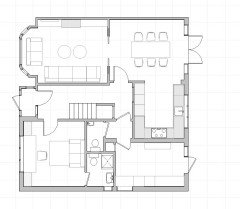
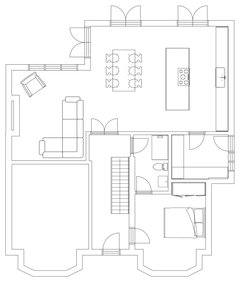


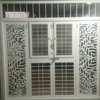
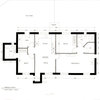
rinked