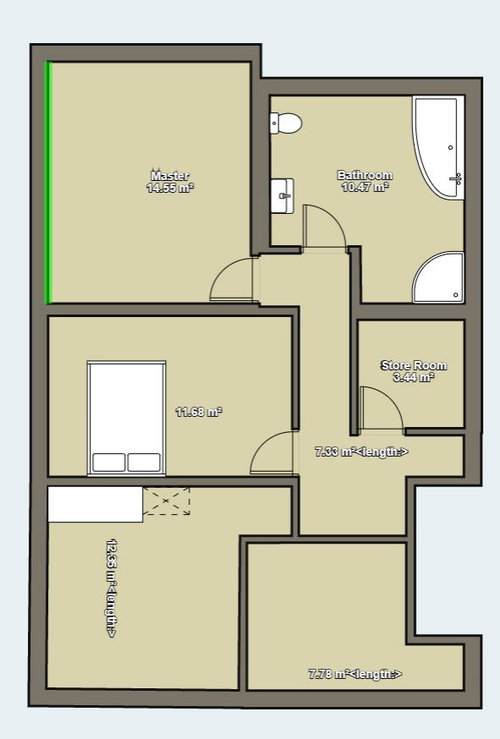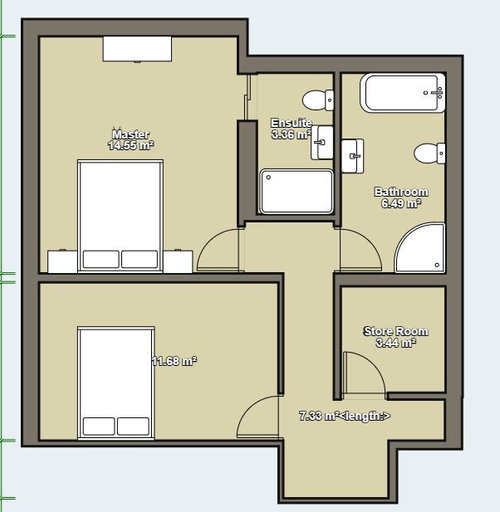Restructure Upstairs Floor Space - best plan? Appreciate any thoughts!
Jason W
last year

Sponsored
Reload the page to not see this specific ad anymore
Hello,
I've attached the current floor plan, and 2 potential ideas for getting a new ensuite in the master.
Although the master is biggish - it has dual aspect windows on each exterior wall, so there is no real place to put a wardrobe.
Option A) Keep the store room and kids room at current size, cut bathroom in size, and create ensuite, leaving main bath where it is.
Option B) Lose the store room, reduce size of kids room a bit moving hall and create new bathroom in store room (this was the original bath when the house was built - so plumbing shouldnt be too bad), and create a large space for the master to have an ensuite and walk in wardrobe.
Option A is easiest, but leaves us with a real lack of wardrobe space, option B will cost a bit more, but will set us up with a real nice big Master with walk in WR, and nice size ensuite, while creating a decent family bathroom.
Appreciate any thoughts, or other ideas!




Reload the page to not see this specific ad anymore
Houzz uses cookies and similar technologies to personalise my experience, serve me relevant content, and improve Houzz products and services. By clicking ‘Accept’ I agree to this, as further described in the Houzz Cookie Policy. I can reject non-essential cookies by clicking ‘Manage Preferences’.




Wumi
Jason WOriginal Author
Related Discussions
New kitchen, but just not working.
Q
Any Help with updating kitchen greatly appreciated
Q
Need advice on zoning and furniture placement in open plan living area
Q
Floor plan advice please ❤️
Q
Jonathan
Wumi
H A