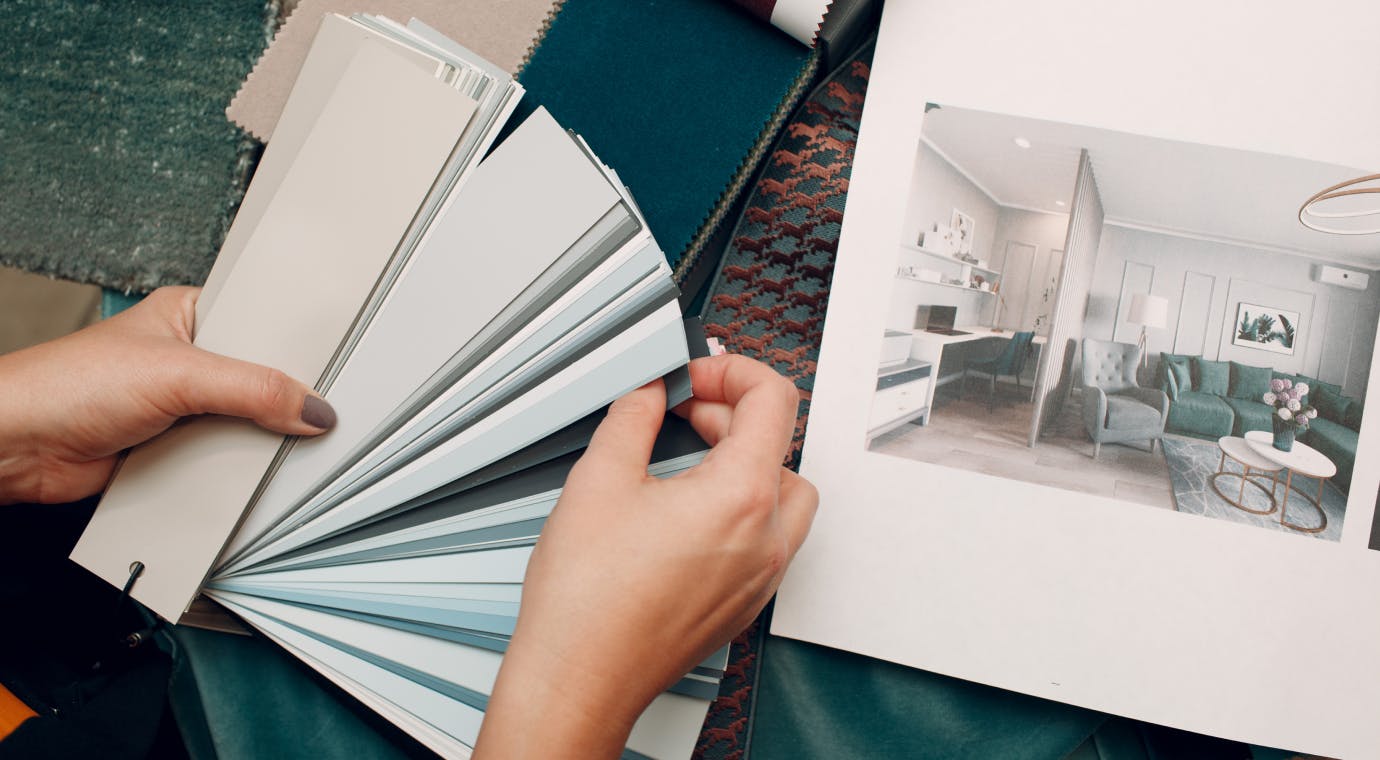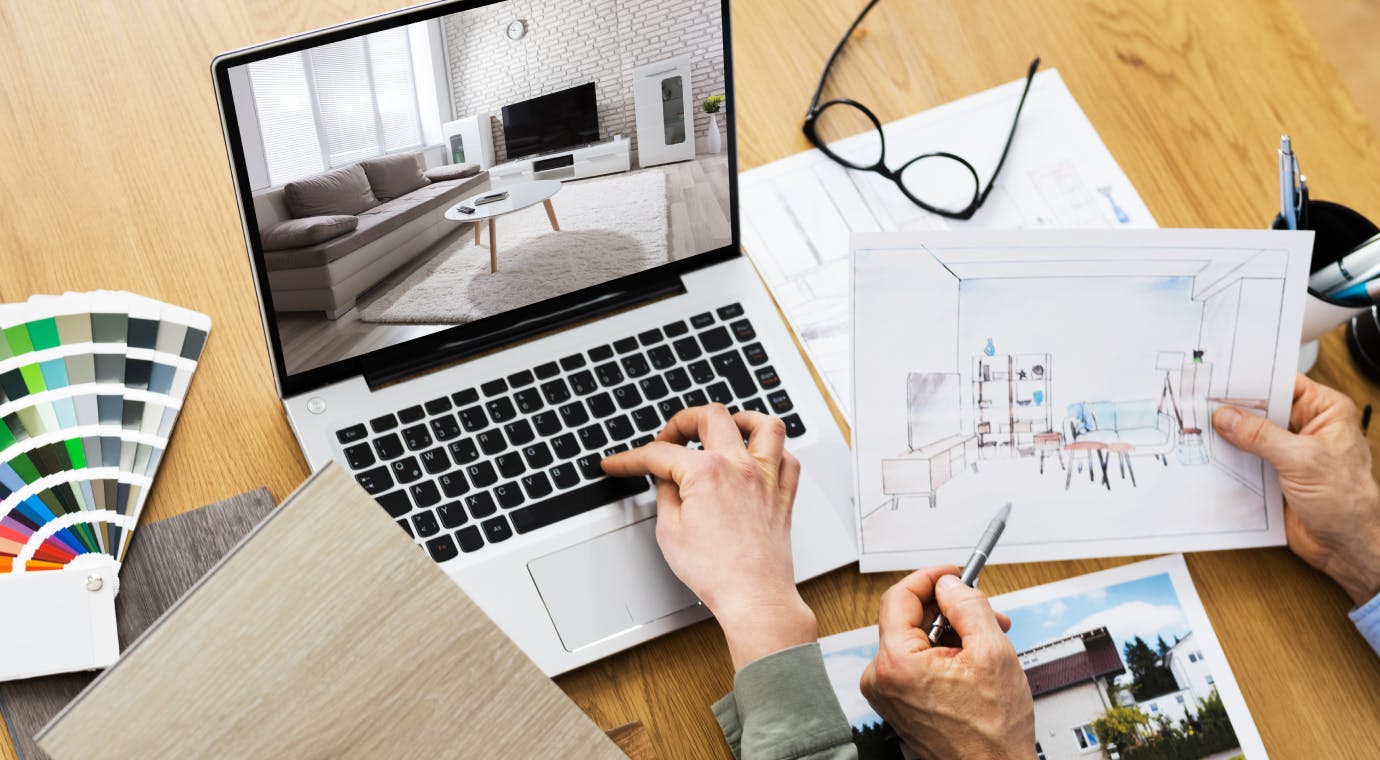How to Help a Client Visualise a Project
Ignite your client’s passion for their project and trust in your design skills with these powerful visual tools that will help communicate your vision

As a seasoned design pro, envisioning a finished space undoubtedly comes naturally to you, hence why you’re the pro! However, it’s likely that many of your clients will struggle with this level of expertise when it comes to visualising the final product, unless they have something concrete to look at.
Communicating floor plans and room designs visually can be a game-changer when it comes to managing your client’s understanding of a project and enabling them to interact with your proposal. Read on and discover the tools used by design pros to help clients visualise their project and feel confident in their choices.

Harness the power of imagery
In a world where images dominate our lives, particularly on our smartphones and tablets, your clients are likely to be accustomed to photos constantly communicating messages and ideas. Tap into this power of imagery and curate collections of inspirational photos that evoke a similar aesthetic to your concept, so your clients can ponder over them and digest in their own time. ’We use inspiration photos early on in every project,’ says interior designer Anatoly Alekseev of Black and Milk. ‘It helps us to determine the design direction with our clients. Most of the inspirational photos we use we find on Houzz.’
Search for images that show a similar layout or colour palette and your clients will find it much easier to connect with your design ideas and concepts. Comparable spaces will also enable clients to visualise the look in their own home, and help guide them through tricky design choices if they are struggling to make decisions for elements such as flooring or worktops. By presenting your client with examples of spaces where their design choices work together successfully, they’ll feel emboldened that they are making the right decision and investment for their home.
Pull together a moodboard
Creating a visual moodboard is a simple yet highly effective way of conveying your design concepts, giving the clients the opportunity to easily see the overall plans in one go. While some designers still prefer to create physical moodboards with samples and printed images, there are plenty of ways of creating digital moodboards, including through Houzz Pro, which can then be shared with clients by email or video call. ‘Houzz Pro moodboards is a handy tool that works in the same way as powerpoint but keeps project files neatly organised in a single place,’ says Alekseev.
As well as uploading your own product images and selecting customised backgrounds, you can also embed floor plans with measurements for accuracy. And in one scan of the board, your client can get a complete sense of the concept, layout and palette. What’s more, digital mood boards are ideal when working remotely as they can be pinged over in a flash.
Expand your skills with Houzz Pro’s Enhanced Kitchen Customisation for 2D and 3D Floor plans
Impress with 3D plans
Having energised your clients with inspiring images and tempting mood boards, it’s time to knock their socks off with impressive 3D plans. Not only will a realistic model of the space convey your vision concisely, and allow them to play with aspects, such as furniture placement and wall colours, 3D plans also allow your client to envision themselves within the room and get excited about the end result.
Worried you’re not a technical whiz and won’t understand the online tools? Don’t worry. Houzz Pro’s 3D floor plans have been created with you in mind, providing a super simple and user-friendly solution that will save you time and stress. But don’t take our word for it. Hear what Alekseev has to say. ‘3D floor planning is made easy with Houzz Pros software. It’s ideal for projects where you need to quickly communicate your ideas to the clients.’ The software also allows you to simply scan in your room dimensions and then automatically generates 2D and 3D models, allowing you to get on with other important tasks.

Tantalise with textures
If a client is finding it hard to visualise a certain design aspect of a space, such as a wallpaper, paint colours or furnishing fabrics, then physical samples will help them to understand the concept and connect with the design better. By offering them a choice of digital virtual, or physical you are only expanding ways you can help client visualise their future room or a home. ‘Physically inspecting finishes is paramount to the success of any high-end project,’ says Alekseev. ‘When we create a colour scheme, we bring all the samples together in our studio, especially paint colours, to ensure every element works.’ Being able to see and feel fabric and material swatches, or experiencing pieces in a showroom - coupled with 3D floorplans and moodboards that Houzz Pro can help you easily put together - will give your client additional confidence in the end result.




