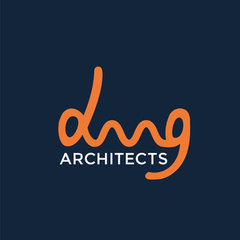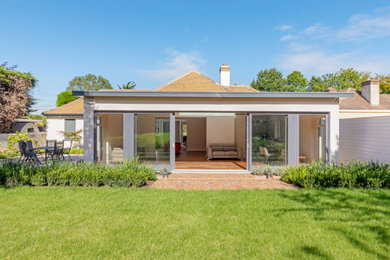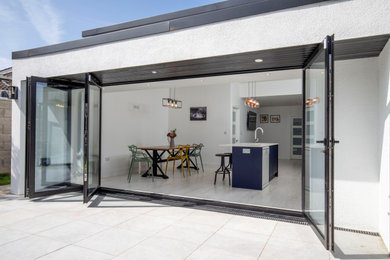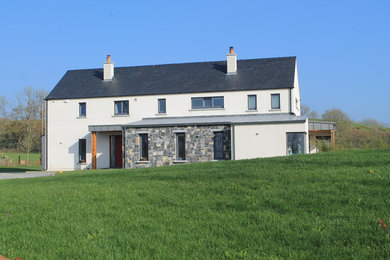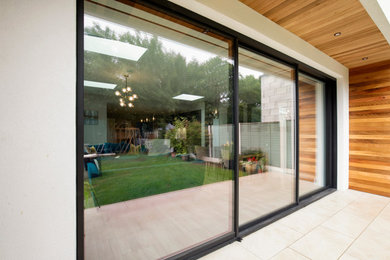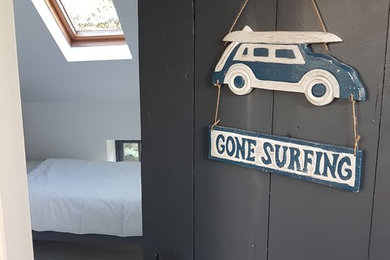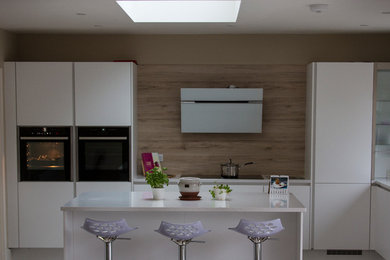At the heart of our practice our clients and their stories, dreams and ideas are our biggest inspiration. We listen and encourage their design ideas, some deeply rooted in memory and emotions and bring them to the surface in the form of a sketch or drawing. We believe that the journey is theirs, not ours; we are merely coaches that guide and support them to realise their built potential in the form of a home, office or commercial building. Our technical team comprises of architects and technologists who bring the build detail together in a range of visual formats ranging from 3d and built models to watercolor and ink drawings.
As a client you want to be involved at every step of your renovation or build project and be an active part of the conversation. We know that communication is one of the most important aspects of any project giving peace of mind and confidence that irrespective of how big or small your query is, it is answered on time and given the full due diligence. Our project tool replaces email and means that you can track your project from your phone, laptop or tablet from anywhere in the world in real time with your architect and builder.
We see all stages of your architectural journey as collaborative and we want to ensure that you are part of the conversation from start to finish. Clients tell us that they struggle to keep up with emails and especially when they are many variables to your project
From review of designs to final planning drawings for your approval to sharing information at the build stage we know that poor communication can cause budgets to increase and relationships to become strained. We understand that when you are not the architect you are often unsure of certain steps and processes so our tool provides you with easy to follow manuals and advice at every stage.
We are all about adding value and eliminating costly time spent on non-value work and pride ourselves as being both the coach to you the client and also an educator that will allow you to both enjoy the process and learn.
Services Provided
3D Rendering, Architectural Design, Architectural Drawings, Barn Design & Construction, Bathroom Design, Building Design, Custom Home, Drafting, Energy-Efficient Homes, Floor Plans, Home Extensions, Home Remodeling, Home Restoration, House Plans, Kitchen Design, Laundry Room Design, Mudroom Design, Multigenerational Homes, New Home Construction, Passive Solar Heating & Cooling, Prefab Houses, Project Management, Site Preparation, Space Planning, Accessible Design, Building Conservation, Home Renovation, House Extensions, Kitchen Renovation, Pantry Design, Utility Room Design, Tender Application, Planning Application, Feasibility Service, Concept Design
Areas Served
Waterford, Dublin, Kildare, Kilkenny, Tipperary, Wexford, Carlow, Wicklow, Meath, Louth
Professional Information
an RIAI Accredited Practice, led by An RIAI architect, we are legally registered to practice and bound by a code of ethics established by The Royal Institute of the Architects of Ireland.
Category
