Based in Austin, Texas with a satellite office in New York City, Collaborated Works is a custom architectural design and property planning firm specializing in commissioned private residences.
As a full service design firm, we are involved in all aspects of the project, providing our clients with a turn-key project from start to finish.
At the beginning stages of planning a large project, a feasibility study maximizes the future potential that the property has to offer. This allows clients the opportunity to see the project's full potential. In commercial & retail applications, the same study is prepared in order to show the possibilities of future growth and be used as a tool in contract negotiations.
Collaborated Works works to explore the program & constrains of every project and sees each project through from the beginning to the end. In the beginning, Collaborated Works consults with the Client/Owner to establish criteria for the Project. For all Design as requested by the Client/Owner, Collaborated Works prepares 3D massing models, preliminary plans as needed and studies to establish the design concept and which will suggest the types and qualities of finishes and materials to be used and which will illustrate the scale and relationship of the Project’s components.
Prior commencing Phase II: Final Design Phase the Client/Owner shall approve the Preliminary Design. Collaborated Works provides full drawing sets with furniture plans, interior and exterior elevations, electrical and lighting plans, DOB set, Bid set, construction documents, and spec book, which includes plumbing, lighting, appliances, hardware etc.
As a design build firm, Collaborated Works oversees all aspects of construction and with work with Client/Owner in the selection of a General Contractor whether or not Collaborated Works is handling the construction of the project. Collaborated Works provides construction site observation as required by the project. and prepares and coordinates the final Punch List pursuant to the completion of construction and installation.
Services Provided
3D Rendering, Architectural Design, Architectural Drawings, Barn Design & Construction, Bathroom Design, Building Design, Custom Homes, Deck Design, Drafting, Energy-Efficient Homes, Floor Plans, Green Building, Handicap-Accessible Design, Historic Building Conservation, Home Additions, Home Extensions, Home Remodeling, Home Restoration, House Plans, Kitchen Design, Kitchen Remodeling, Multigenerational Homes, New Home Construction, Pool House Design & Construction, Sustainable Design, Universal Design, Construction Drawings
Areas Served
Austin, Barton Creek, Bee Cave, Lost Creek, Rollingwood, West Lake Hills
Awards
Modern Home Tour 2016, Modern Home Tour 2013
Category
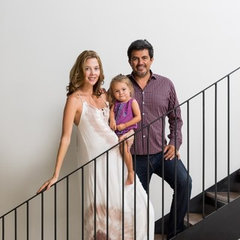

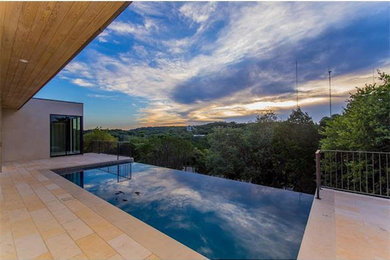
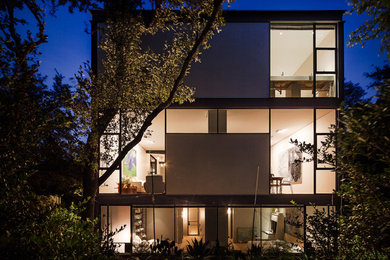
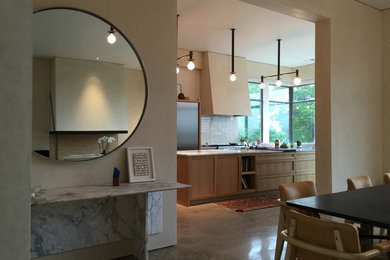
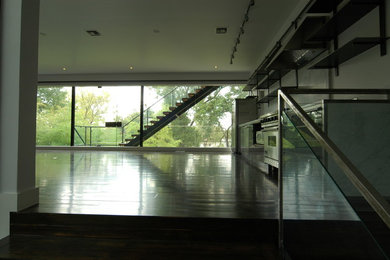
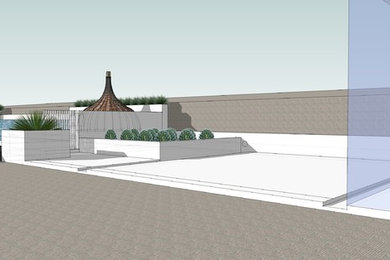
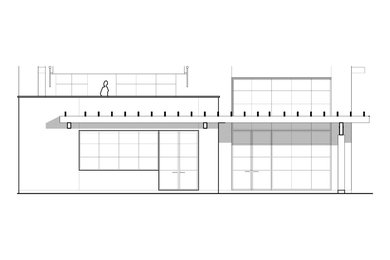

![AIA Austin [American Institute of Architects]](https://st.hzcdn.com/fimgs/a993ed2503b06e8c_1564-w52-h52-b0-p0--.jpg)

2 Comments