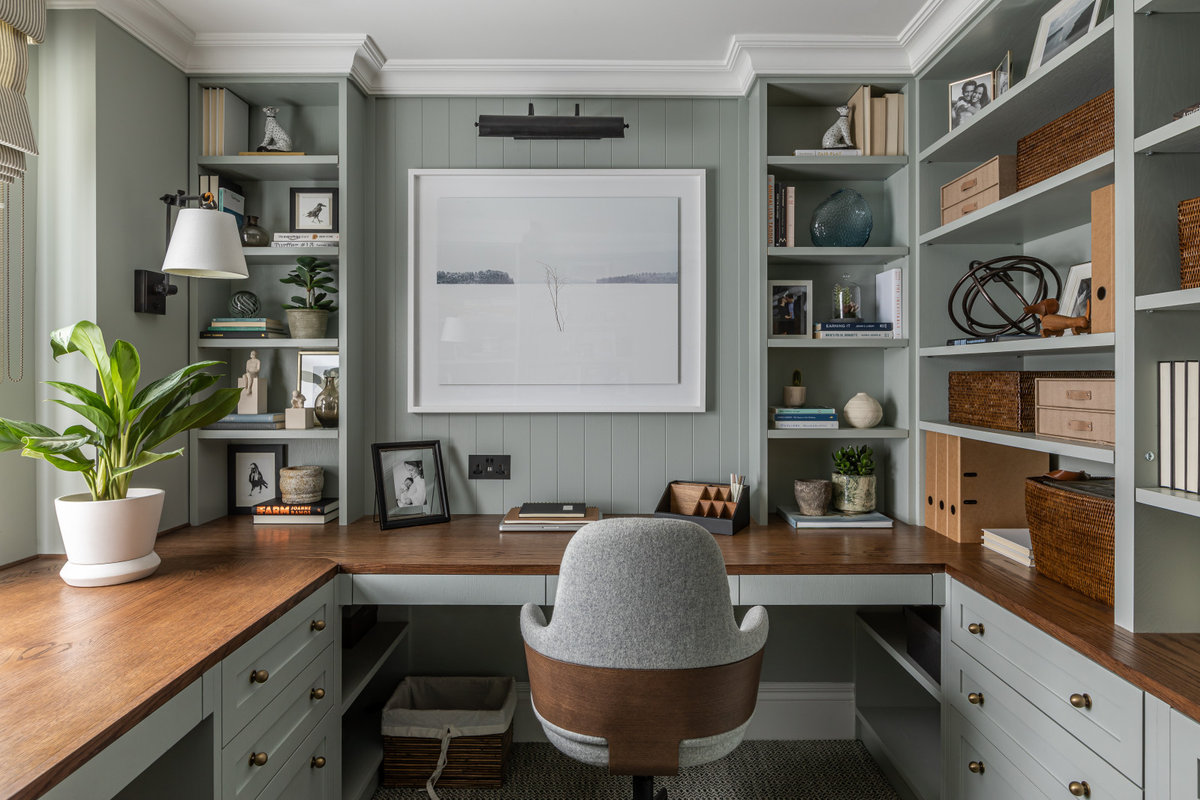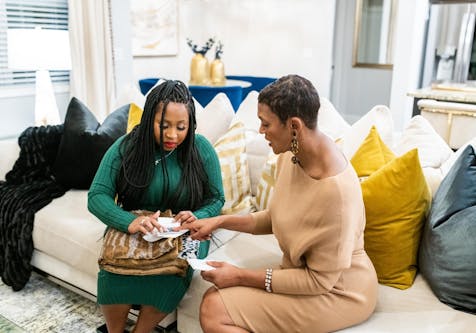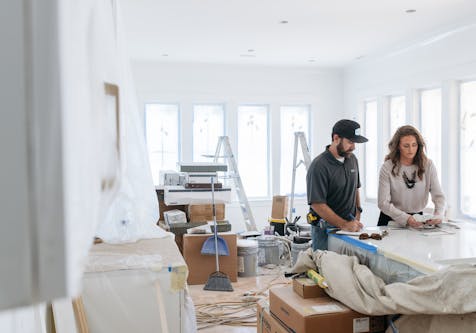How To Make Stunning Interior Design 3D Floor Plans
Find helpful tips for creating stunning 3D floor plans as well as considerations for choosing between 3D floor planning tools from the experts at Houzz Pro

Impress your future interior design clients and clearly express your design ideas by creating beautiful, compelling 3D floor plans. This guide will cover why 3D floor plans matter for your business, the elements to include in your plan, steps for how to make 3D floor plans, options to consider for interior design floor plan software and more.

What is a 3D floor plan and why are they important?
An interior design 3D floor plan differs from your two-dimensional or “flat” drawing, which only accounts for length and width, by adding a third dimension: height. Including length, width and height (three dimensions) in your drawing renders a more realistic depiction of your floor plan in terms of space and layout.
When you make a 3D floor plan, you’re not only able to better visualise your design as you create it, you can also provide a far more “real life” view of your design for your client than a 2D plan can offer. Knowing how to create 3D floor plans can greatly benefit your bottom line, helping you to more accurately convey and sell your design ideas while wowing your clients with a clear, impressive visual.
How do interior designers use 3D floor plans?
Whether you’re needing to make a 3D design of a house or just one room, 3D floor plans are used in the interior design field as a communications and sales tool to express your design ideas to your client. Typically, an interior designer would make a 3D floor plan during the schematic phase of the project schedule, after the initial client consultation and when they’re ready to start planning the space and design. Putting finishing touches on a 3D floor plan can also take place during the proposal completion phase before presenting the final design to the client.
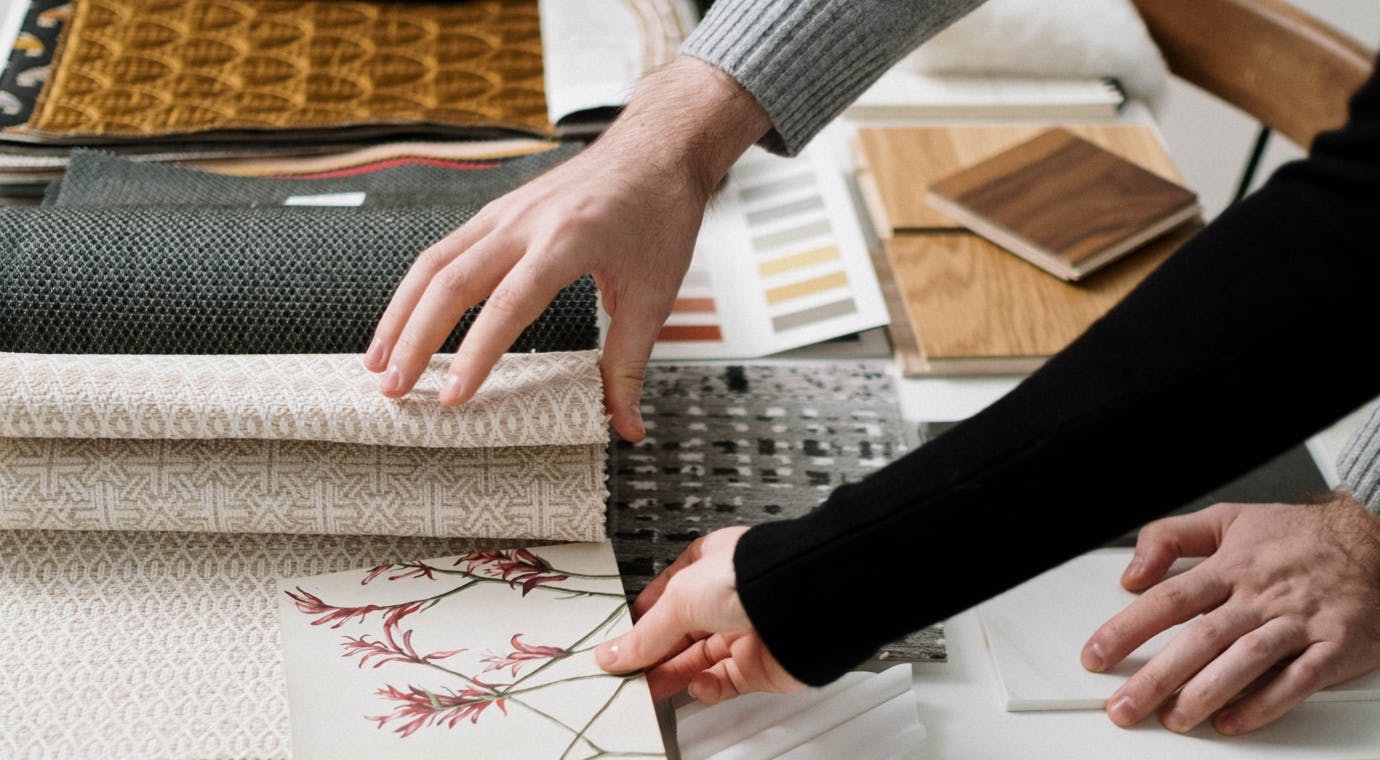
Elements of a 3D floor plan
Before we can explain how to make a 3D design of a room or house, we need to list the essential elements of a 3D floor plan. These can include:
- Walls/partitions
- Windows
- Doors
Anything in a mood board, including:
- Furniture
- Lighting
- Rugs/carpeting
- Flooring
- Fixtures/hardware
- Accessories
- Appliances
Once you’ve identified and nailed down the details of these essential elements, you’ll now be able to move forward with creating a 3D floor plan for your design.

Step-by-step: how to create a 3D floor plan for interior design
Below are the basic steps for how to make 3D floor plans and prepare them to send your clients.
1. Choose your 3D floor planning medium
Before you start drawing and measuring your floor plan, you want to make sure you’ve identified the right 3D floor plan software, like the Houzz Pro 3D Floor Planner, or other online tool to use that best suits your needs. We’ll cover this more in depth in the next section, but it’s an essential first step to note.
2. Draw it in 2D
Before you turn your floor plan into a 3D model, almost every plan starts with a 2D drawing. Depending on the software you choose to work with, you can either start with a manual 2D drawing done by hand, which you can then upload, or you can create your 2D drawing within the software programme itself. Still, you’ll need to take care of any physical measuring beforehand to make sure you have the exact dimensions of your space. You’ll also want to add essential room elements such as walls, windows and doors in this stage so that your drawing reflects the space as accurately as possible. Once you do, you’re ready to convert your 2D drawing to 3D with the help of your software.
3. Add furnishings
Now that your floor plan has been rendered in 3D, you can start adding furnishings to bring your design to life. Decorate and furnish your 3D floor plan just as you would the space in real life. Whether you prefer to begin with lighting or flooring, furniture or wall paint is totally up to you and your process. Remember: the more details, the better with your 3D floor plan, so don’t hold back on making your design as true-to-life as possible.
4. Cross-reference your mood board
While you're adding furnishings and finishing touches in your 3D design, make sure to refer back to your mood board to assure you’re fulfilling the vision you intended for your space. If your mood board has details you feel can’t quite be captured in the 3D space, you can also cross-reference your mood board when presenting to your clients to give the fullest picture of your design.
5. Share with clients
Whether sharing via a link, PDF or giving your client a virtual “walkthrough” of your design, you’ll want to make sure you have the sharing and/or presenting capability you need to send or show your 3D floor plan to your client. Versatility is key, as well as working with a reliable, easy-to-use programme.
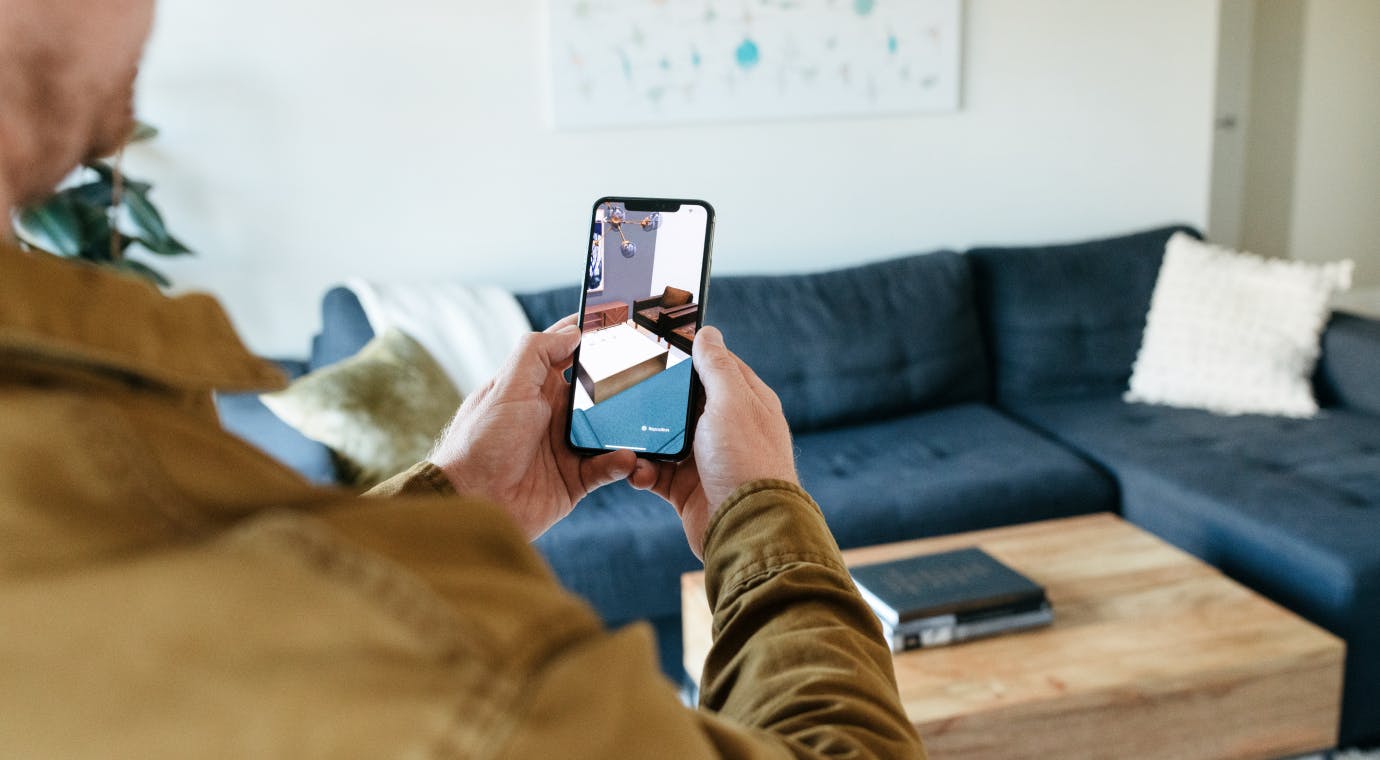
How to choose an interior design floor plan software programme
When you make a 3D floor plan, one of the most important decisions is choosing the right software programme to work with. While there are many tools available for interior designers to leverage for creating 3D floor plans, here are some important features to look for:
- Ease of use
- Cloud-based/online access
- Ability to show a plan from different angles/perspectives
- Ability to zoom in/out
- How quickly you can create realistic floor plans
- How many elements you can customise/change
- How technical they are (i.e. can anyone learn them or do they require knowledge of coding/CADs, etc.)
- Shareability (i.e. can you download as a PDF or image, can you share a link online, or present etc.)
Houzz Pro software’s 3D floor plan feature offers all of these options and more. Immersive, easy-to-use with the ability to add stunning detail and present to your clients in multiple ways makes Houzz Pro the best 3D floor plan solution for interior designers. Here’s where you can see for yourself.
Even if you’re designing a whole house and wondering, “How do you make a 3D house plan?”, Houzz Pro can handle this, too. Simply include the dimensions of the house and rooms inside when you make your 2D floor plan and measurements – Houzz Pro will be able to render the house plans in 3D, which you can easily edit, add your designs and then “walkthrough” with your clients. Or, choose the “dollhouse” aerial view so you can see the house design from the outside looking in. Whether designing a room, several rooms or an entire home, your clients will be amazed with how realistic and lifelike your designs look with Houzz Pro.
Conclusion
Now you know how to make 3D floor plans that will wow your interior design clients with detailed accuracy and make your beautiful ideas shine.
Sign up for a free trial of Houzz Pro to explore our 3D floor plan feature, which can make it easy for clients to buy into your design vision.


