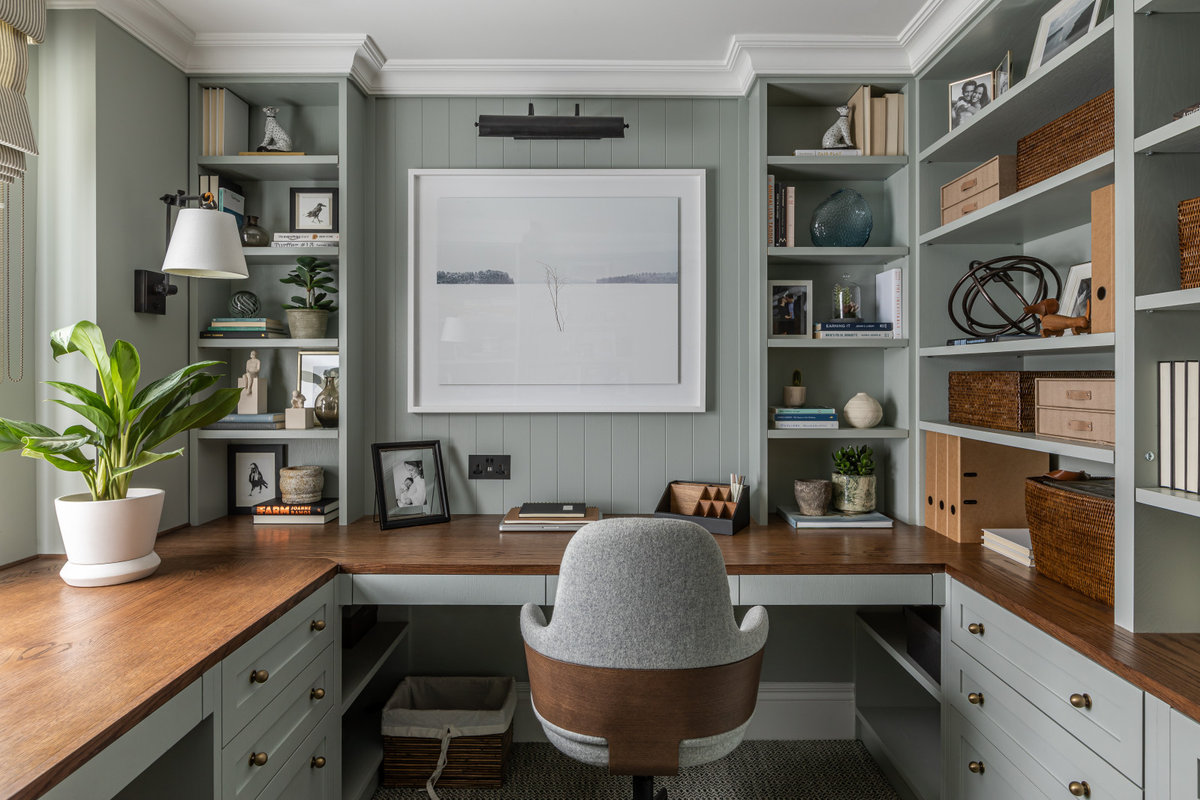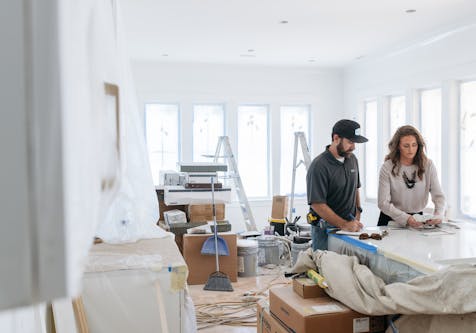Help Clients Visualise (And Get Excited About!) Your Plans With 3D Floor Planner
Did you know that you can create true-to-scale 2D and 3D floor plans in just minutes?

Houzz Pro offers an easy-to-use floor planning tool that helps clients visualise and get excited about your plans for their project.
Create true-to-scale 2D and 3D floor plans for your clients' home or property.
Quickly measure any room with our AR feature on the Houzz Pro app to create the base of your floor plan in seconds.
Watch the video below to learn more about our 3D floor planning tool:
Simply move your device from side-to-side to scan the floor and capture the room’s dimensions. Add windows and doors, then save.
You can choose from our standardised products to show size and scale, or place real products you recommend from your Houzz library.
At any point in the process you can generate a 3D look of the space in just a click with our Walkthrough view, or choose the Dollhouse view to see your design from above.
Once your floor plan is ready wow your current or prospective clients by sharing a link with them so they can experience the vision for the space. With just a click on a link they can do a walkthrough of the 3D design and see it in Dollhouse view.








