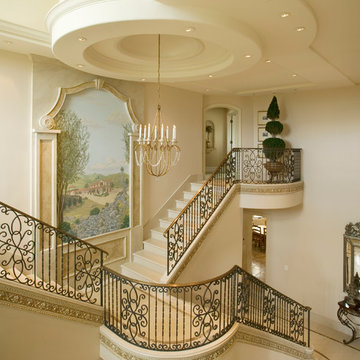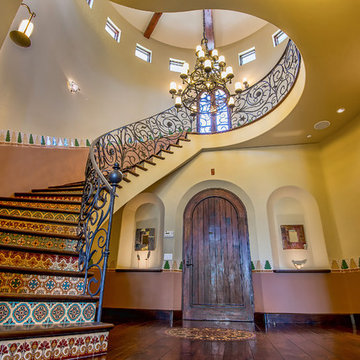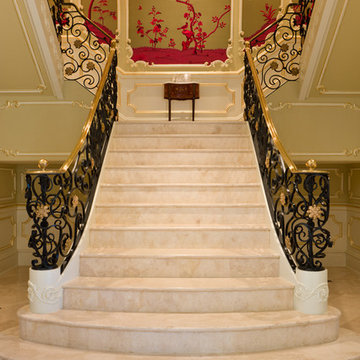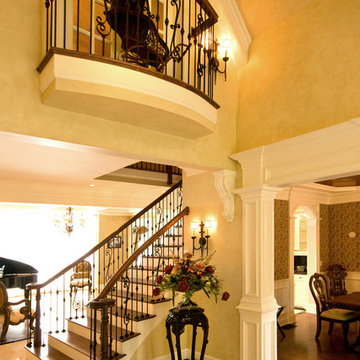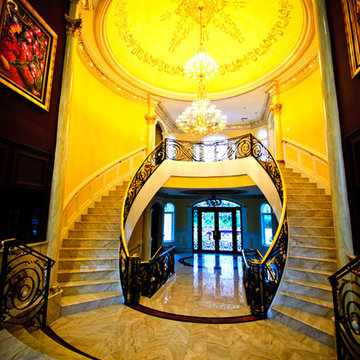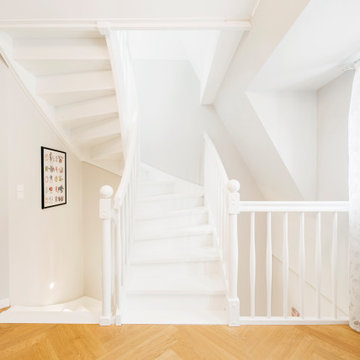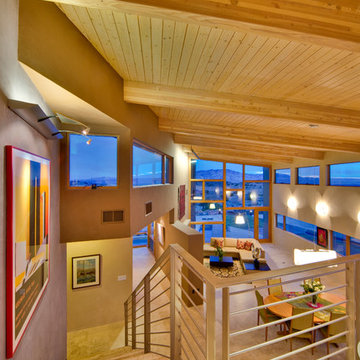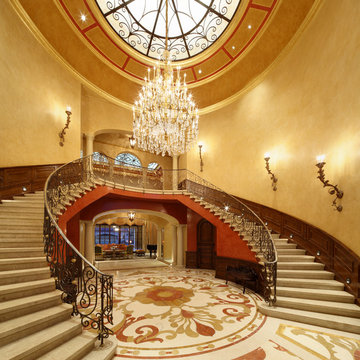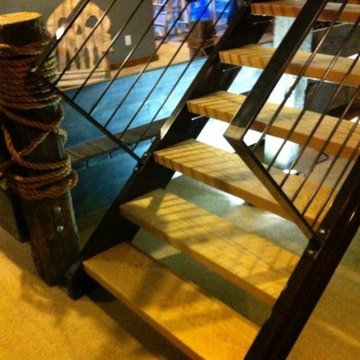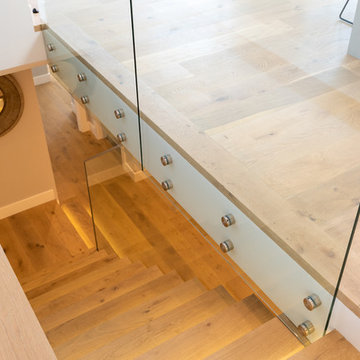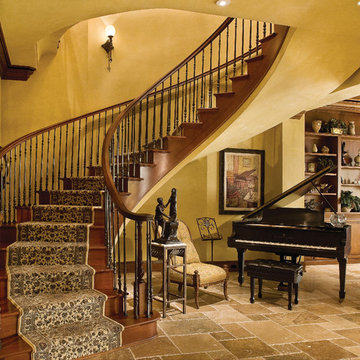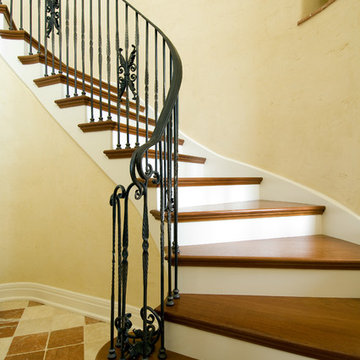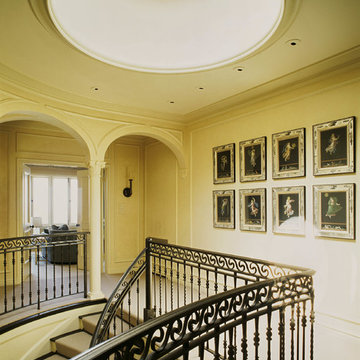Luxury Yellow Staircase Ideas and Designs
Refine by:
Budget
Sort by:Popular Today
1 - 20 of 87 photos
Item 1 of 3
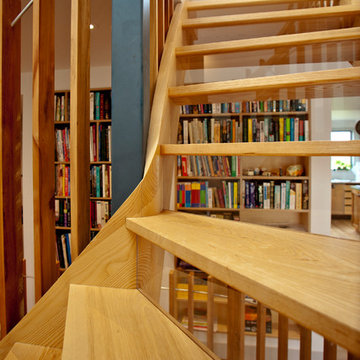
Photographs by Alex Donald
Solid Ash Staircase
➢ American white ash stair with recycled rimu balustrades.
➢ Clear perspex risers on upper staircase.
➢ Curved inner stringer fitted around a square pole.
➢ Clear finish on wood.
➢ Top stair 90degree turn, bottom stair 180degree turn
➢ Balanced spacing of winders, making for a safe, comfortable climb and attractive visual appeal.
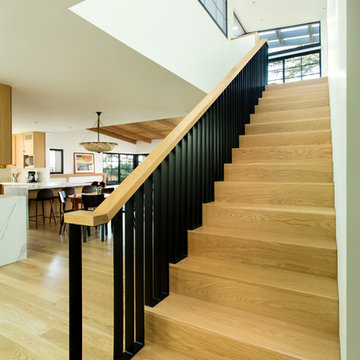
Stair to second floor primary suite with Kitchen and Living Room beyond. Photo by Clark Dugger
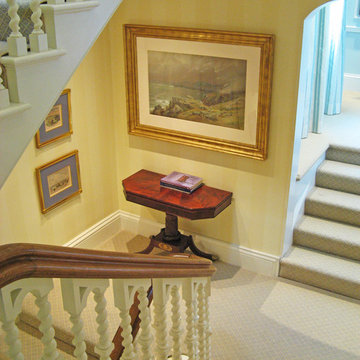
Photos by A4 Architecture. For more information about A4 Architecture + Planning and Oakwood visit www.A4arch.com
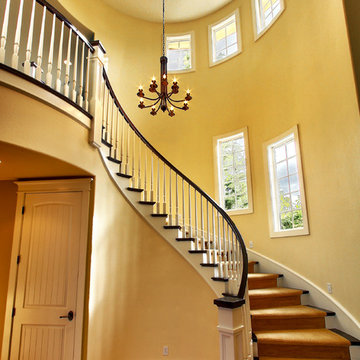
Maple 6010 curved handrail with 1 3/4'' dowel top balusters, Maple tread end caps and wall treads with painted skirt board and mitered risers, Custom 6 inch painted flat panel box newels with wrap and flat maple top cap.
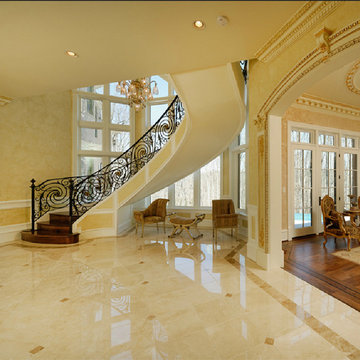
Century Stair Company managed to exceed the engineers and architects' expectations with this stunning curved staircase. Our skilled team was in charge of this masterpiece concept, design, and building; handrail system, stringers and walnut treads/risers were manufactured with the same level of precision applied by fine furniture artists.
Copyright © 2016 Century Stair Company All Rights Reserved
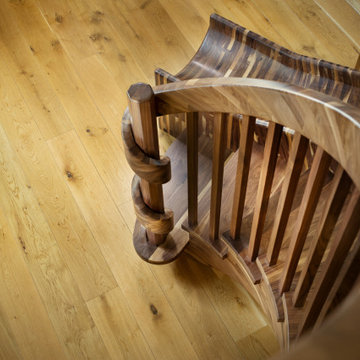
The black walnut slide/stair is completed! The install went very smoothly. The owners are LOVING it!
It’s the most unique project we have ever put together. It’s a 33-ft long black walnut slide built with 445 layers of cross-laminated layers of hardwood and I completely pre-assembled the slide, stair and railing in my shop.
Last week we installed it in an amazing round tower room on an 8000 sq ft house in Sacramento. The slide is designed for adults and children and my clients who are grandparents, tested it with their grandchildren and approved it.
33-ft long black walnut slide
#slide #woodslide #stairslide #interiorslide #rideofyourlife #indoorslide #slidestair #stairinspo #woodstairslide #walnut #blackwalnut #toptreadstairways #slideintolife #staircase #stair #stairs #stairdesign #stacklamination #crosslaminated
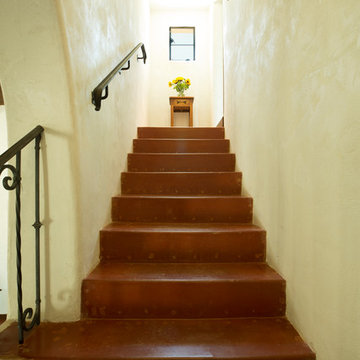
A view of the stairway as seen from the landing. The window is one of several original steel sash windows that had been "framed over" and covered with stucco during an earlier remodel. The window was re-glazed and replacement hardware parts fabricated to restore the window to its original condition.
Architect: Gene Kniaz, Spiral Architects
General Contractor: Linthicum Custom Builders
Photo: Maureen Ryan Photography
Luxury Yellow Staircase Ideas and Designs
1
