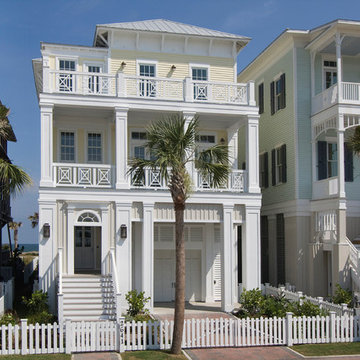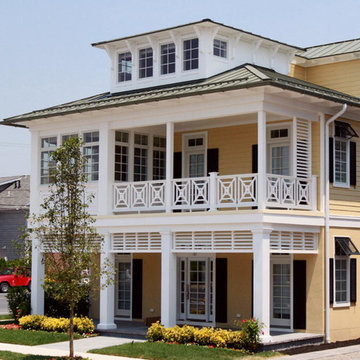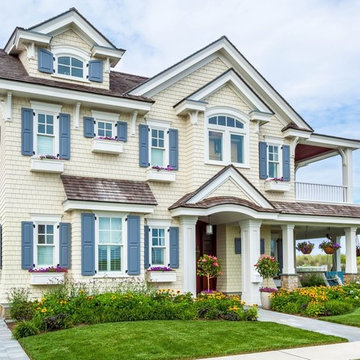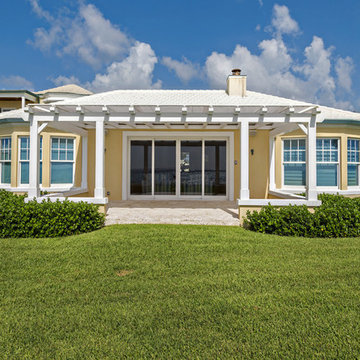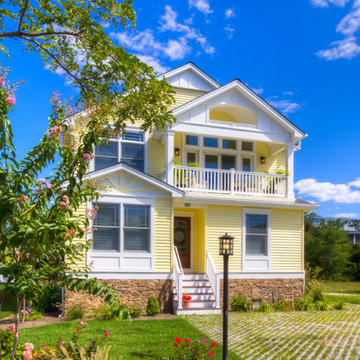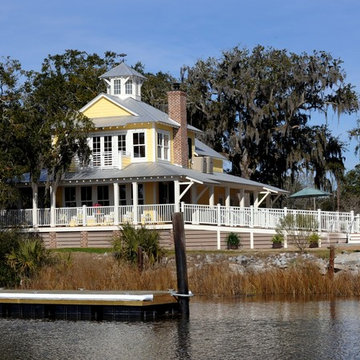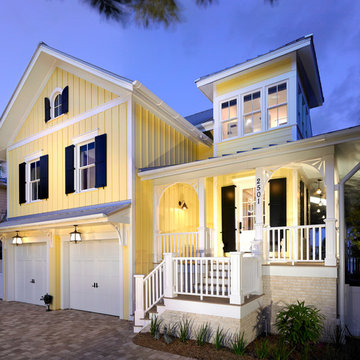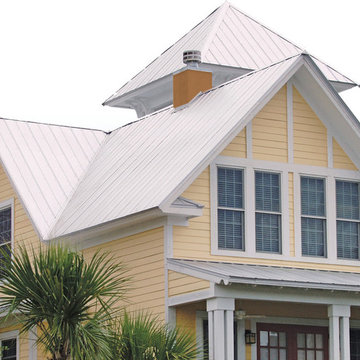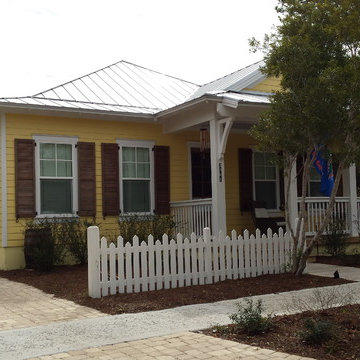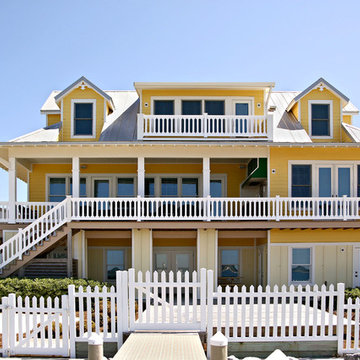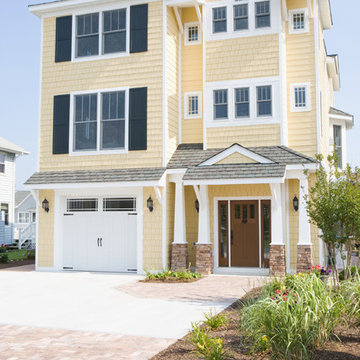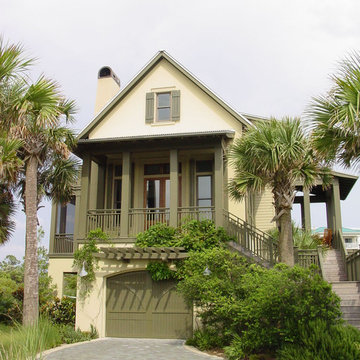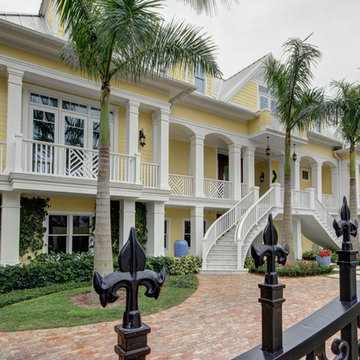Yellow Coastal House Exterior Ideas and Designs
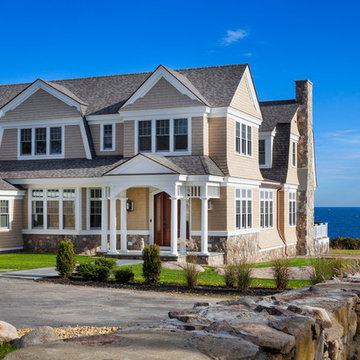
This Oceanside home, built to take advantage of majestic rocky views of the North Atlantic, incorporates outside living with inside glamor.
Sunlight streams through the large exterior windows that overlook the ocean. The light filters through to the back of the home with the clever use of over sized door frames with transoms, and a large pass through opening from the kitchen/living area to the dining area.
Retractable mosquito screens were installed on the deck to create an outdoor- dining area, comfortable even in the mid summer bug season. Photography: Greg Premru
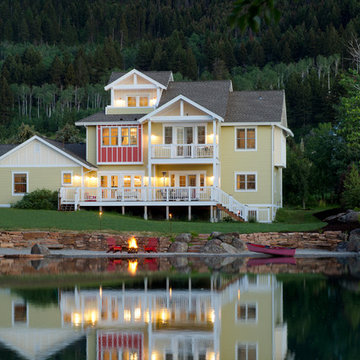
Located on a private mountain pond, this home is reflective of a Floridian beach home. With bright colors and and open airy feel, this home brings the beach to Montana.
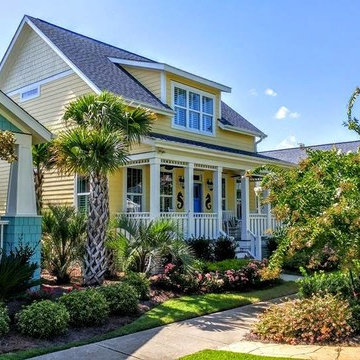
Worth its Weight in Gold--- Benjamin Moore "Golden Honey" is the perfect color for this charming cottage on the park. The front door in Valspar "Ship Ahoy" is a nod to the nautical.
Mark Ballard & Kristopher Gerner
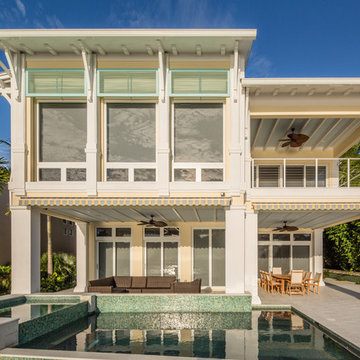
Modern take on Key West Tradition. Note the metal roof, funky colors (don't forget the sky blue outdoor ceilings!), awnings, shutters and outriggers.
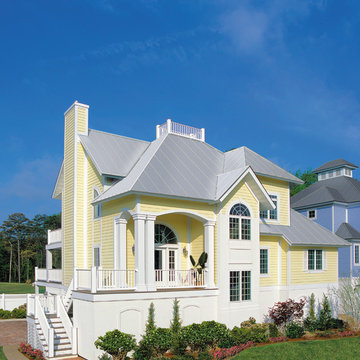
Front Elevation. The Sater Design Collection's Luxury Cottage Home Plan "Aruba Bay" (Plan #6840). www.saterdesign.com
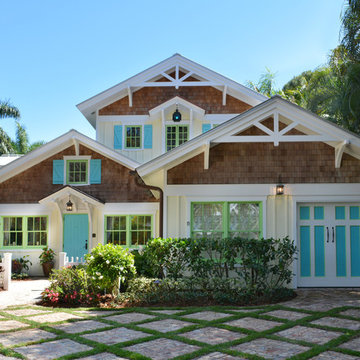
This second-story addition to an already 'picture perfect' Naples home presented many challenges. The main tension between adding the many 'must haves' the client wanted on their second floor, but at the same time not overwhelming the first floor. Working with David Benner of Safety Harbor Builders was key in the design and construction process – keeping the critical aesthetic elements in check. The owners were very 'detail oriented' and actively involved throughout the process. The result was adding 924 sq ft to the 1,600 sq ft home, with the addition of a large Bonus/Game Room, Guest Suite, 1-1/2 Baths and Laundry. But most importantly — the second floor is in complete harmony with the first, it looks as it was always meant to be that way.
©Energy Smart Home Plans, Safety Harbor Builders, Glenn Hettinger Photography
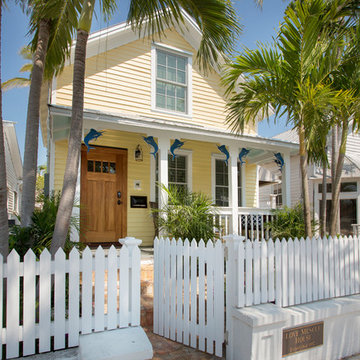
The "Love Muscle House" Established 1892. Located in Key West, Florida in a beautiful area of town. This old historic house was in much need of restoration. We worked with the exterior footprint of the house and completely renovated the interior. We also installed all new Hurricane impact doors and windows. We installed a new kitchen, bathrooms, flooring and a brand new staircase with a completely new floor plan to the upstairs master bedroom and bathroom. Including new landscaping and a private outdoor shower in the back yard. A true gem in old town Key West!
Yellow Coastal House Exterior Ideas and Designs
1
