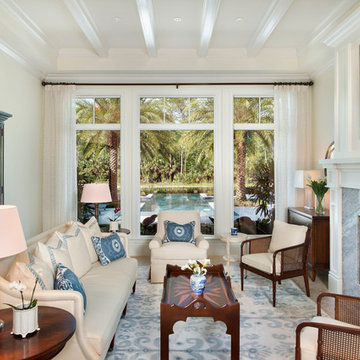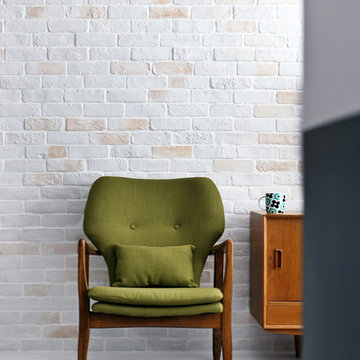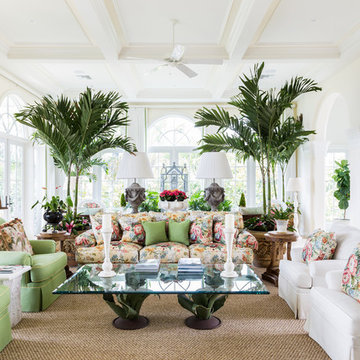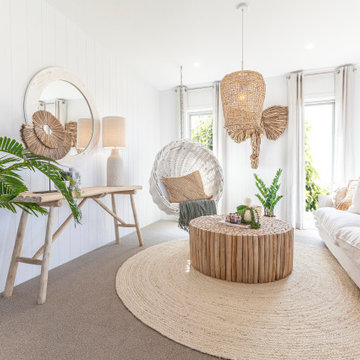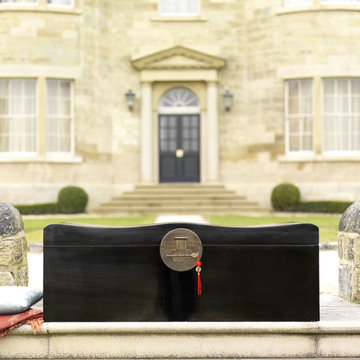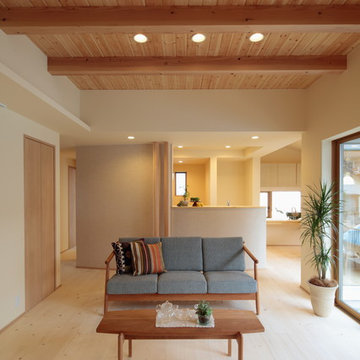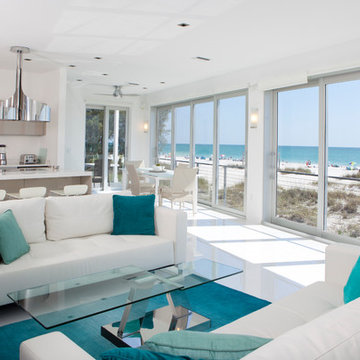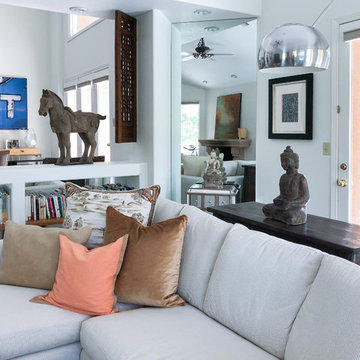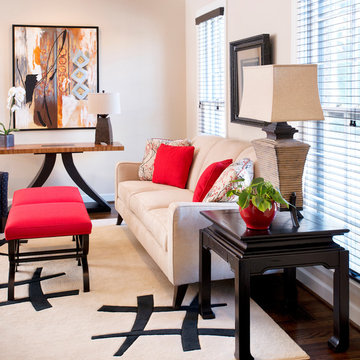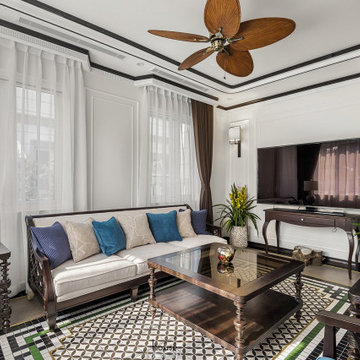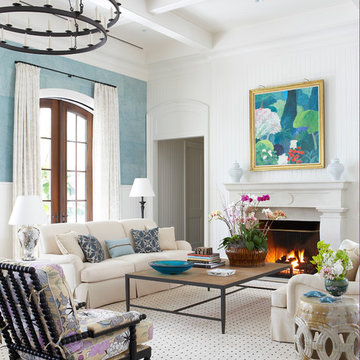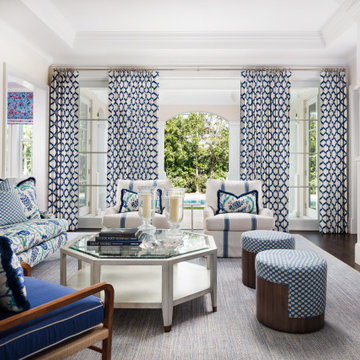World-Inspired White Living Room Ideas and Designs
Refine by:
Budget
Sort by:Popular Today
1 - 20 of 1,921 photos
Item 1 of 3
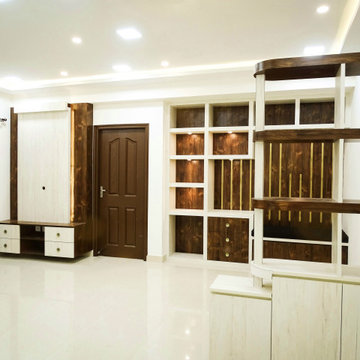
"THE PARTITION UNIT " - from our recently completed project at Ambattur.
The challenge here was to have a separation between the main door and the dining area but at the same time
Not to hinder the entire passage area which may tend to make the room smaller.
That's when our architect @payaldave.ar came up with this great yet compact partition unit design- which serves the purpose well & also has sufficient storage space in it .
Do have a look at the design and comment down your thoughts below.
Laminate color - willing tone wood, Aripine white
Finish - Textured
Design - @payaldave.ar
Execution - @madrasidesignstudios @arjunshameer
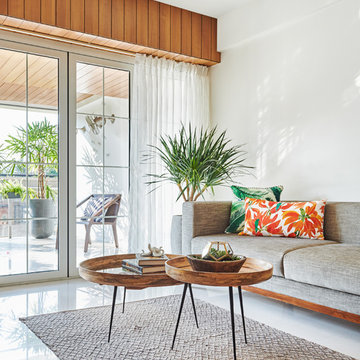
The living room revolves around the botanical painting which influences the choice of furnishings of the furniture around. The all white flooring symbolises the snow and the copper chinnar leaves scattered on the floor bring in the flavour of the fall season. The vertical fins on pivot add an element of privacy to the dinning area as well as create an interesting and playful element in living space.
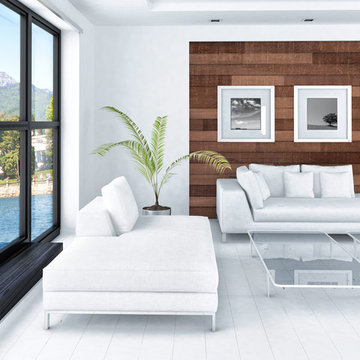
If you're looking for a minimalist living room, use rustic barn wood and lap-joint paneling, which can be used to create a decorative accent wall. The harsh white cut with the color of the wood is an excellent break in the monotone. Note that many Asian inspired designs will bring in natural elements to expand the design.
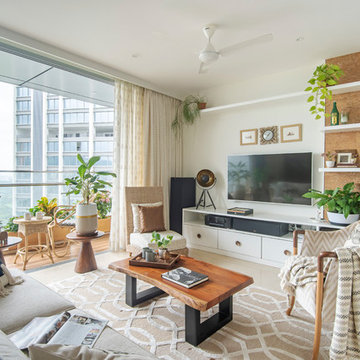
cork wallpaper, house plants, live edge coffee table, modern tropical, scatter cushions, indoor outdoor
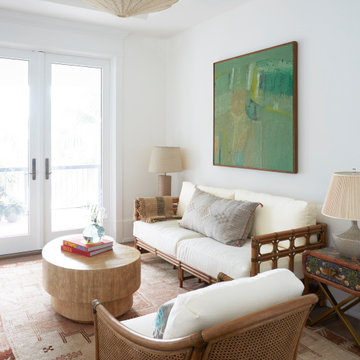
Coconut Grove is Southwest of Miami beach near coral gables and south of downtown. It’s a very lush and charming neighborhood. It’s one of the oldest neighborhoods and is protected historically. It hugs the shoreline of Biscayne Bay. The 10,000sft project was originally built
17 years ago and was purchased as a vacation home. Prior to the renovation the owners could not get past all the brown. He sails and they have a big extended family with 6 kids in between them. The clients wanted a comfortable and causal vibe where nothing is too precious. They wanted to be able to sit on anything in a bathing suit. KitchenLab interiors used lots of linen and indoor/outdoor fabrics to ensure durability. Much of the house is outside with a covered logia.
The design doctor ordered the 1st prescription for the house- retooling but not gutting. The clients wanted to be living and functioning in the home by November 1st with permits the construction began in August. The KitchenLab Interiors (KLI) team began design in May so it was a tight timeline! KLI phased the project and did a partial renovation on all guest baths. They waited to do the master bath until May. The home includes 7 bathrooms + the master. All existing plumbing fixtures were Waterworks so KLI kept those along with some tile but brought in Tabarka tile. The designers wanted to bring in vintage hacienda Spanish with a small European influence- the opposite of Miami modern. One of the ways they were able to accomplish this was with terracotta flooring that has patina. KLI set out to create a boutique hotel where each bath is similar but different. Every detail was designed with the guest in mind- they even designed a place for suitcases.
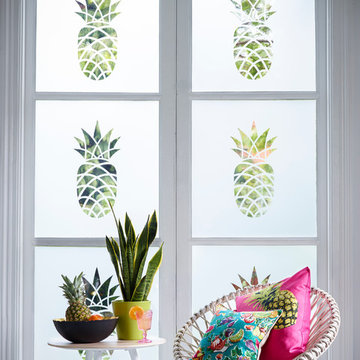
Our range of cut patterns are a stylish collection of designs, each precision cut from our professional standard Frostbrite frosted film. Once applied, Frostbrite gives windows the appearance of acid etched or sandblasted glass, delivering privacy without sacrificing natural light. Each panel is custom cut to provide a bespoke product; scaled, cut and finished by our in-house print and design team. Each design is available to order online and comes complete with comprehensive fitting instructions.
Prices are calculated using the measurements you supply, so to get an immediate cost simply enter the measurements you require on our website and the price will be instantly displayed.
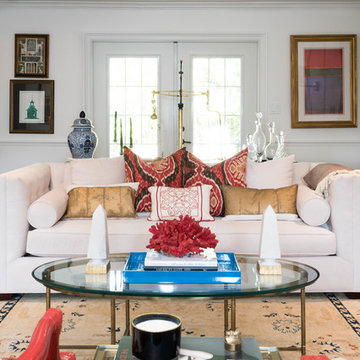
Our client, who works in the fashion industry, has great taste and likes a blend of styles. They're a well-traveled family so it was fun to display all of their art and objects throughout their home.
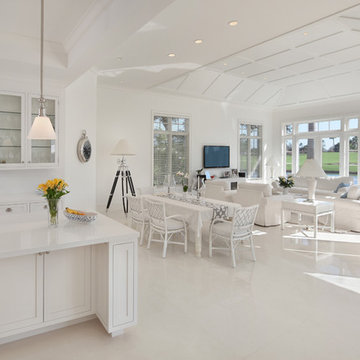
We brought a 1980's Boca style house into style with a whole house remodel. It features a classical Bermuda style exterior with clean white cottage details inside. Enjoy
World-Inspired White Living Room Ideas and Designs
1
