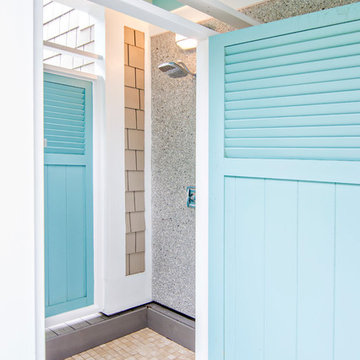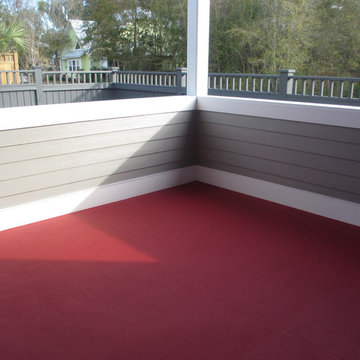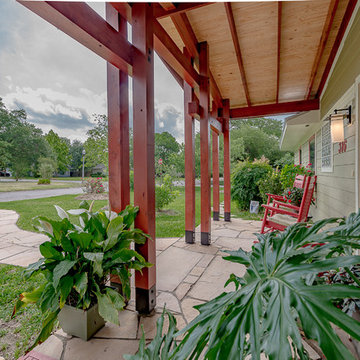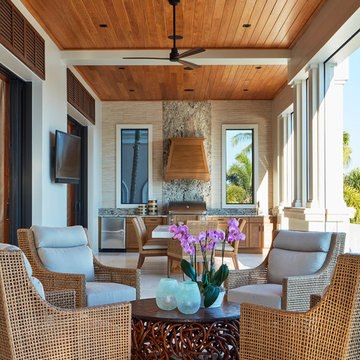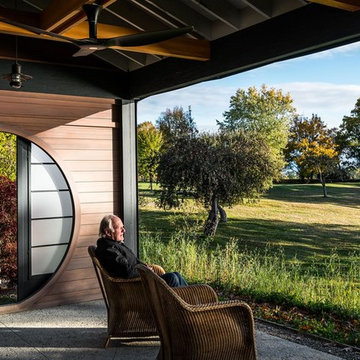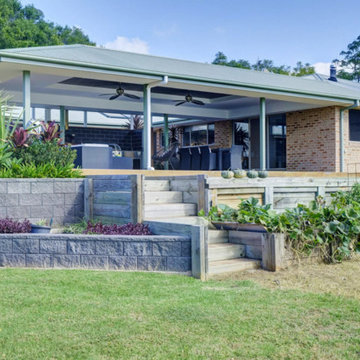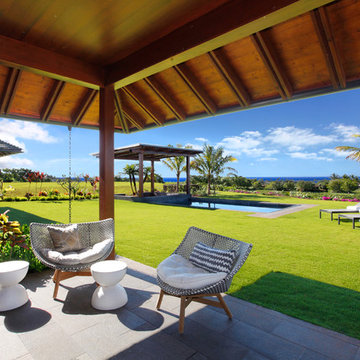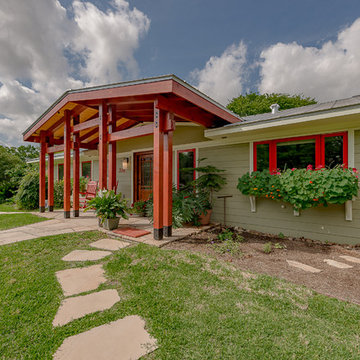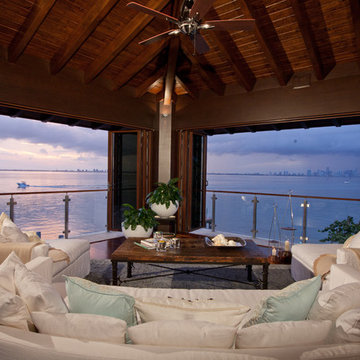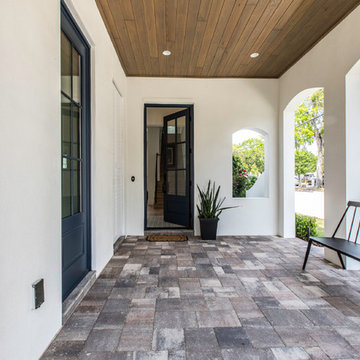Premium World-Inspired Veranda Ideas and Designs
Refine by:
Budget
Sort by:Popular Today
1 - 20 of 109 photos
Item 1 of 3

Lanai and outdoor kitchen with blue and white tile backsplash and wicker furniture for outdoor dining and lounge space overlooking the pool. Project featured in House Beautiful & Florida Design.
Interiors & Styling by Summer Thornton.
Photos by Brantley Photography
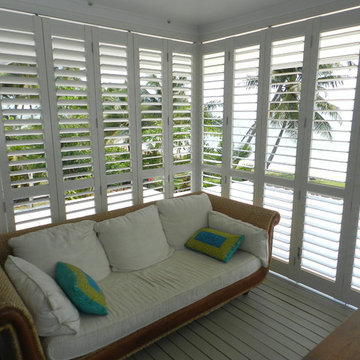
The back patio of this tropical beachside home was enclosed with aluminum shutters to ensure home safety AND privacy while keeping style. The louvers can moved in any position, yet still unable to be penetrated. The panels could also be key locked with a double shute bolt allowing the homeowners front porch furniture to be secure. The multifold installation allowed the owners to completely open the shutters back if they wanted the total outside feel.
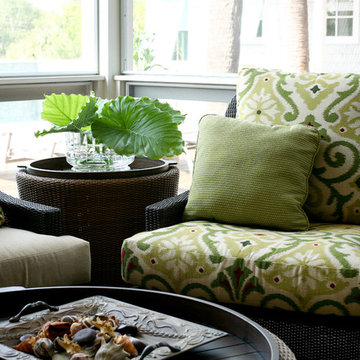
A tropical style beach house featuring green wooden wall panels, freestanding bathtub, textured area rug, striped chaise lounge chair, blue sofa, patterned throw pillows, yellow sofa chair, blue sofa chair, red sofa chair, wicker chairs, wooden dining table, teal rug, wooden cabinet with glass windows, white glass cabinets, clear lamp shades, shelves surrounding square window, green wooden bench, wall art, floral bed frame, dark wooden bed frame, wooden flooring, and an outdoor seating area.
Project designed by Atlanta interior design firm, Nandina Home & Design. Their Sandy Springs home decor showroom and design studio also serve Midtown, Buckhead, and outside the perimeter.
For more about Nandina Home & Design, click here: https://nandinahome.com/
To learn more about this project, click here: http://nandinahome.com/portfolio/sullivans-island-beach-house/
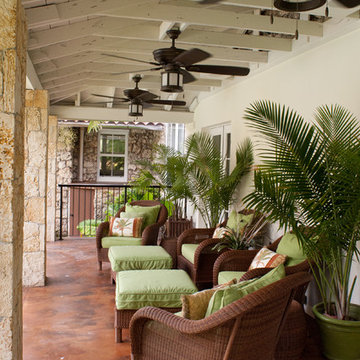
1916 Grove House renovation and addition. 2 story Main House with attached kitchen and converted garage with nanny flat and mud room. connection to Guest Cottage.
View of rear veranda with exposed preserved beams and roof cover.
Robert Klemm
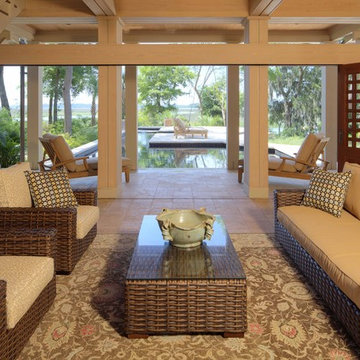
This is exterior space with a gate on the front and folding walls on the rer. it is a dog trot, which is a traditional southern form that has two pens and a passage. The configuration creates a naturally occuring breeze in the center passage. The passage serves as the foyer to the house the master bedroom is on the left and the great room on the right.
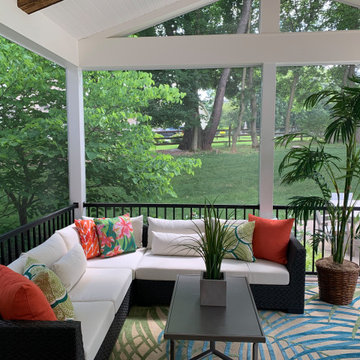
This outdoor oasis if the perfect place to relax. When spending time at home this screen porch gives the feeling of a vacation retreat. A get-away right in your own backyard.
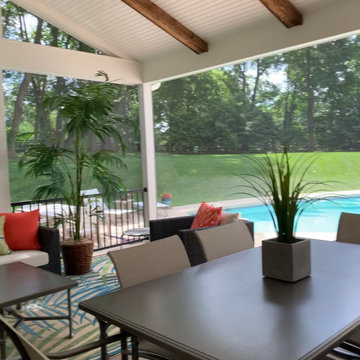
This outdoor oasis if the perfect place to relax. When spending time at home this screen porch gives the feeling of a vacation retreat. A get-away right in your own backyard.
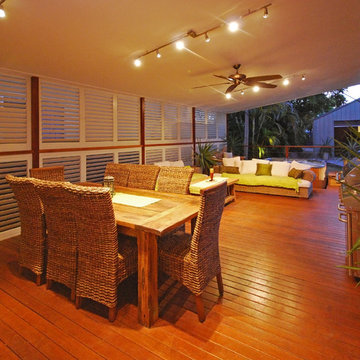
Weatherwell Aluminum shutters were used to turn this deck from an open unusable space to a luxurious outdoor living space with lounge area, dining area, and jacuzzi. The Aluminum shutters were used to create privacy from the next door neighbors. And the outlook was able to be adjusted with the moveable blades.
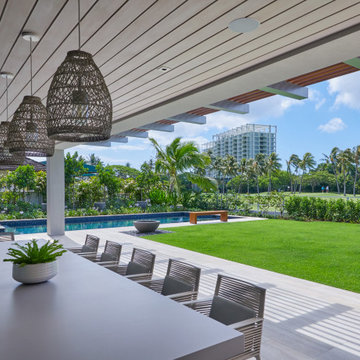
The main lanai features a custom all-weather dining table. A trellis mimics the Ipe rain-screens on the house and extends the shade.
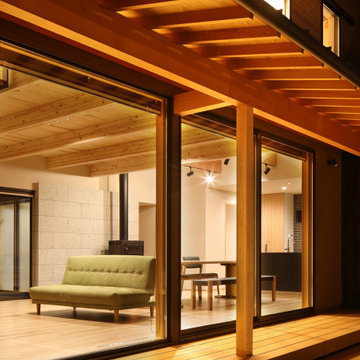
四季の舎 -薪ストーブと自然の庭-|Studio tanpopo-gumi
|撮影|野口 兼史
何気ない日々の日常の中に、四季折々の風景を感じながら家族の時間をゆったりと愉しむ住まい。
Premium World-Inspired Veranda Ideas and Designs
1
