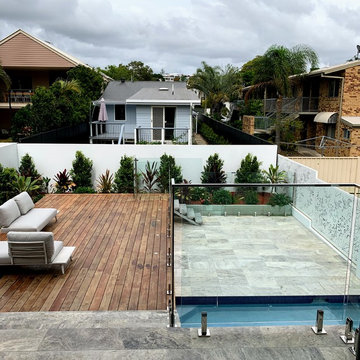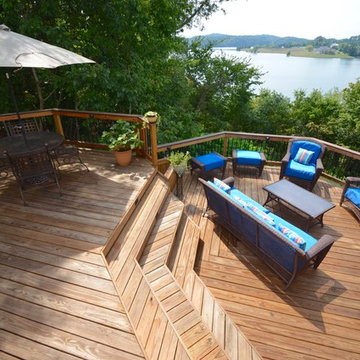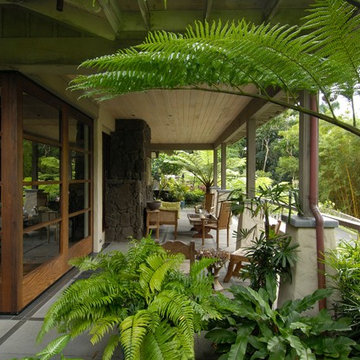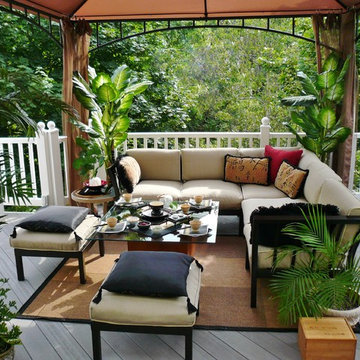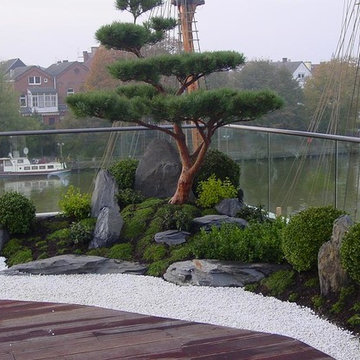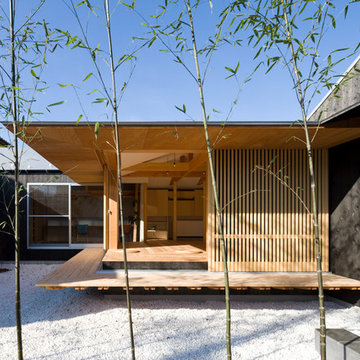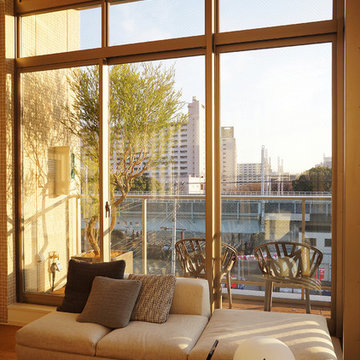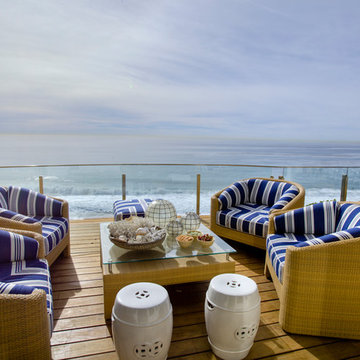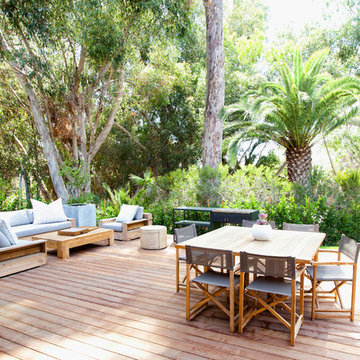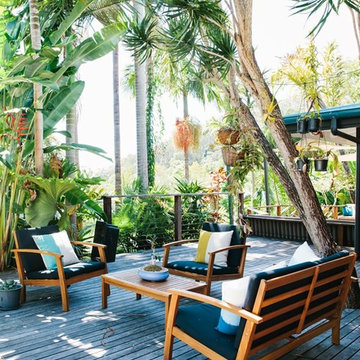World-Inspired Terrace Ideas and Designs
Refine by:
Budget
Sort by:Popular Today
21 - 40 of 4,538 photos
Item 1 of 2
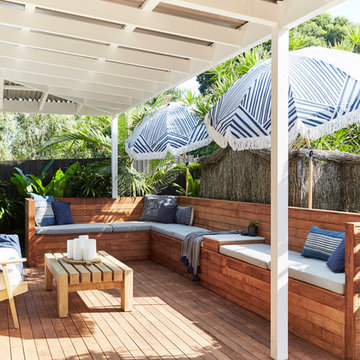
The Barefoot Bay Cottage is the first-holiday house to be designed and built for boutique accommodation business, Barefoot Escapes (www.barefootescapes.com.au). Working with many of The Designory’s favourite brands, it has been designed with an overriding luxe Australian coastal style synonymous with Sydney based team. The newly renovated three bedroom cottage is a north facing home which has been designed to capture the sun and the cooling summer breeze. Inside, the home is light-filled, open plan and imbues instant calm with a luxe palette of coastal and hinterland tones. The contemporary styling includes layering of earthy, tribal and natural textures throughout providing a sense of cohesiveness and instant tranquillity allowing guests to prioritise rest and rejuvenation.
Images captured by Jessie Prince
Find the right local pro for your project
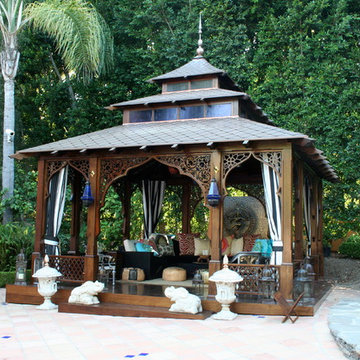
Outdoor custom made cabana with fully contained electrical, heating, fountain and A/V.
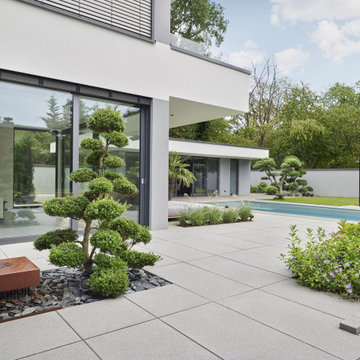
Kontraste aus Beton und Grünpflanzen liegen dieses Jahr im Trend. Ergänzt durch Wasser im Garten, strahlt die Terrasse eine beruhigende und einladende Wirkung aus. Die Pflanzen sind im japanischen Stil geschnitten und geben der Terrasse ihren ganz besonderen Stil.
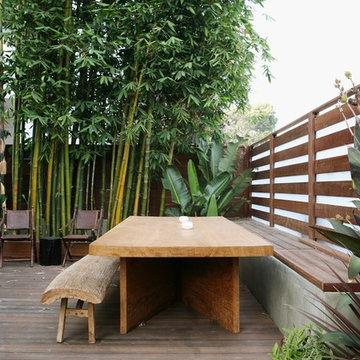
A generously sized natural wood slab table is right at home in this space. Tall timber bamboo and translucent plexi provide screening without bulk
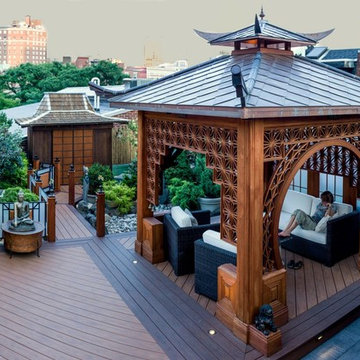
Custom copper diamond shingles top an ornate Chinese tea house on a roof-top oasis in Boston, MA.
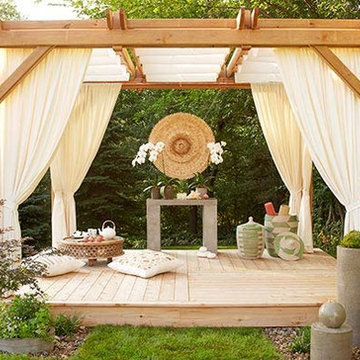
Build this low deck for entertaining or relaxing in your yard. Attatch a pergola and some white outdoor curtains for a truly Zen experience.
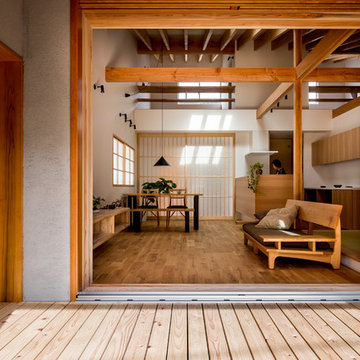
古城が丘の家 HEARTH ARCHITECTS
本計画は、クライアントの「ひとつ屋根の下」というキーワードからスタートした計画です。敷地は間口が広く南西角地で敷地の広さにも余裕のある好立地な条件。
そこでその立地条件をいかし南北に大きな屋根をかけ、外部から内縁側、内部、そして二階へとその大きな屋根がひと続きで繋がり、仕切りを最小限にすることで「ひとつ屋根の下」で「家族がひとつになれる」住まいを目指した。将来性を考え子供室以外を一階に配置した、開放的な外構と軒の深いどっしりとした平屋のような佇まいは、この地域でのひとつの象徴となる建物となった。
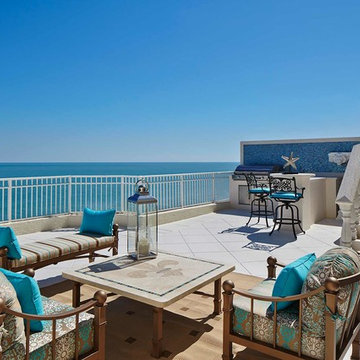
Penthouse rooftop in Jupiter Island. Outdoor furniture matching the view! Venitian style mixed with Palm Beach views create a warm open space with outdoor kitchen and spa. The ocean is as much a part of the design as the fabric and tile options, chosen to accent the rich blue color. Robert Brantley Photography
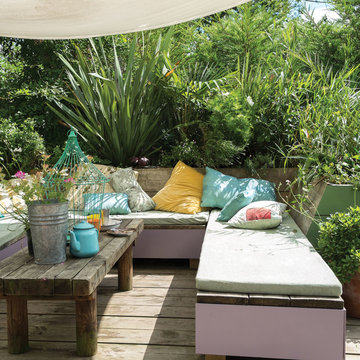
This garden seating has been painted in Brassica No.271 Exterior Eggshell, the side of the raised planter has been painted in Calke Green No.34 Exterior Eggshell.
World-Inspired Terrace Ideas and Designs
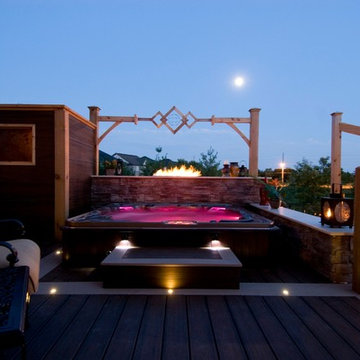
Designed by Paul Lafrance and built on HGTV's "Decked Out" episode, "The Zen Deck".
2
