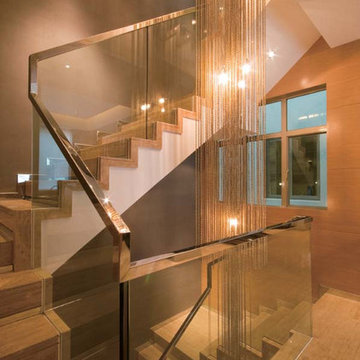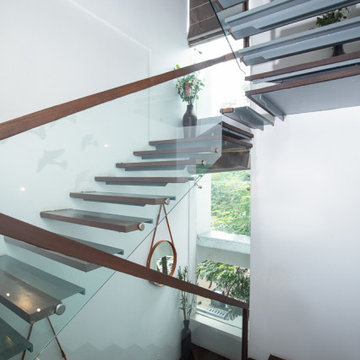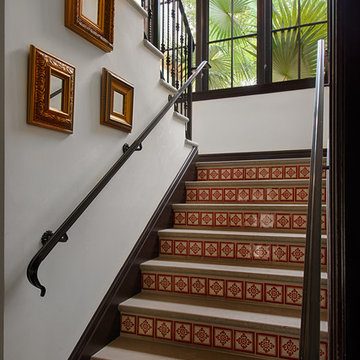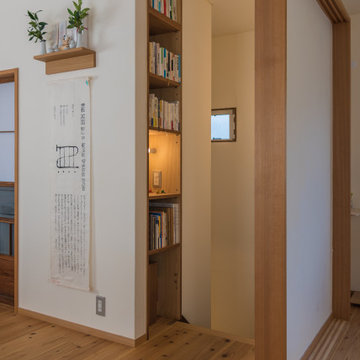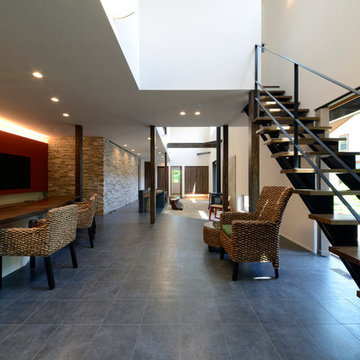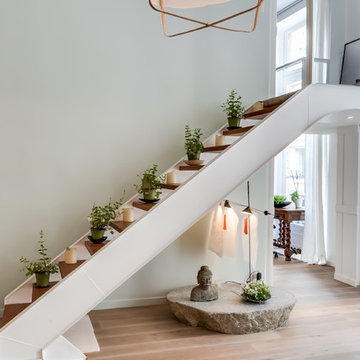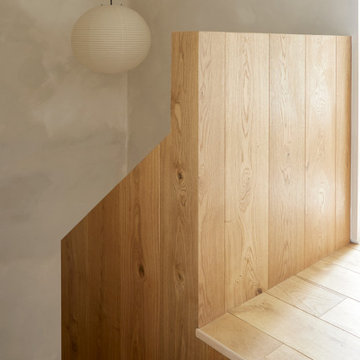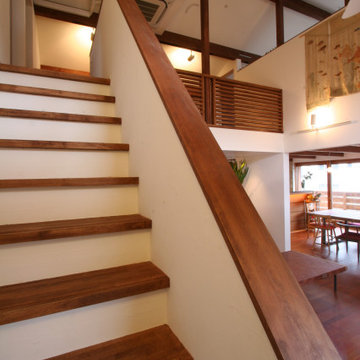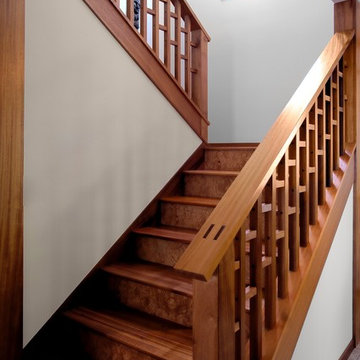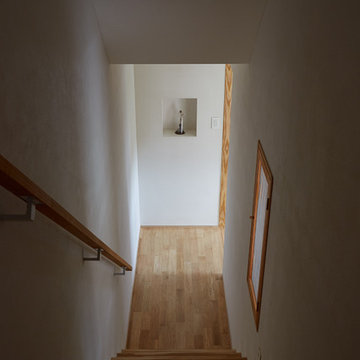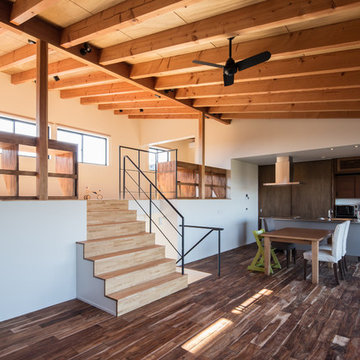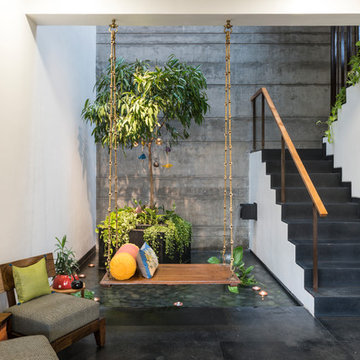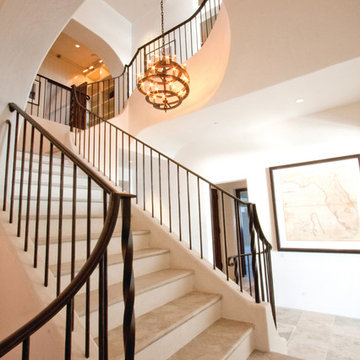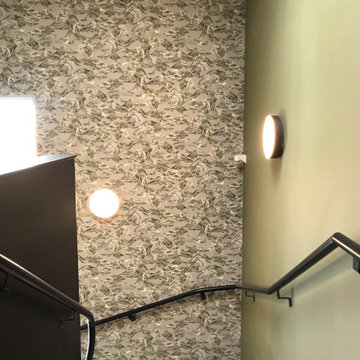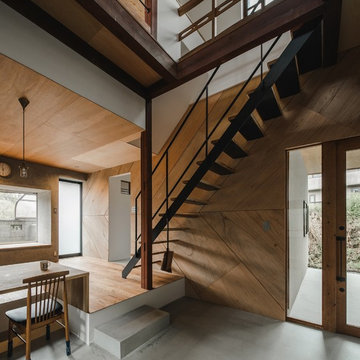World-Inspired Staircase Ideas and Designs
Refine by:
Budget
Sort by:Popular Today
101 - 120 of 4,487 photos
Item 1 of 2
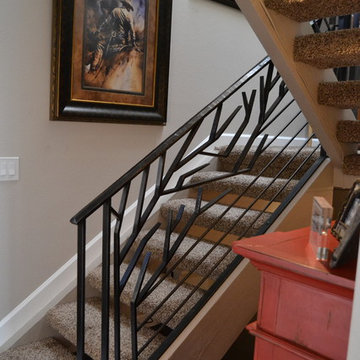
The client wanted a unique railing design, they liked our organic work but wanted something a little more contemporary. The "tree" design is all forged and fabricated from flat bar and the horizontal rails are round stock. We used our cap rail which we forge in house.
Find the right local pro for your project
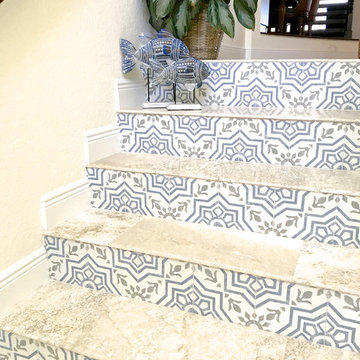
Adding pizazz to the travertine steps in this townhome entry are risers covered in decorative tiles. The tiles reflect the color scheme, setting the stage for what is to come. The tiles were reversed to create the pattern and fool the eye that the stair risers were a little different height.
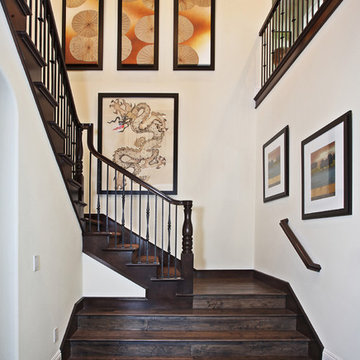
This striking staircase features a 2-story wall adorned with Asian-inspired artwork. Designer: Fumiko Faiman. Photographer: Jeri Koegel.
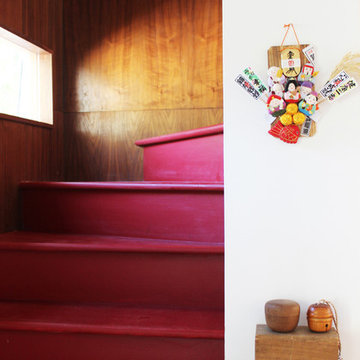
Home of the Architects/Co-owners of Bunch Design
Photo by Marcia Prentice
World-Inspired Staircase Ideas and Designs
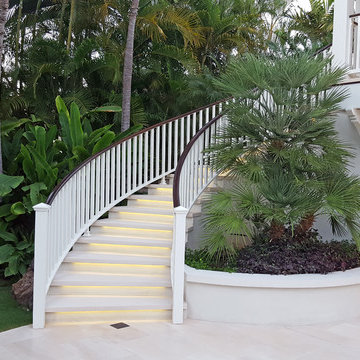
Built in 1998, the 2,800 sq ft house was lacking the charm and amenities that the location justified. The idea was to give it a "Hawaiiana" plantation feel.
Exterior renovations include staining the tile roof and exposing the rafters by removing the stucco soffits and adding brackets.
Smooth stucco combined with wood siding, expanded rear Lanais, a sweeping spiral staircase, detailed columns, balustrade, all new doors, windows and shutters help achieve the desired effect.
On the pool level, reclaiming crawl space added 317 sq ft. for an additional bedroom suite, and a new pool bathroom was added.
On the main level vaulted ceilings opened up the great room, kitchen, and master suite. Two small bedrooms were combined into a fourth suite and an office was added. Traditional built-in cabinetry and moldings complete the look.
6
