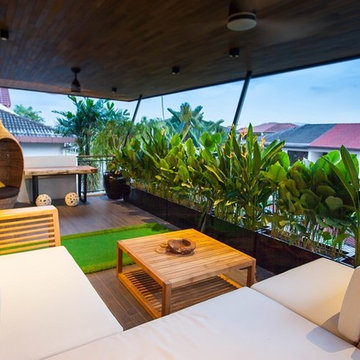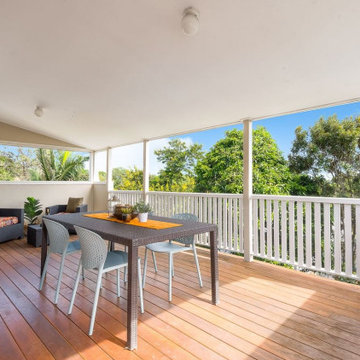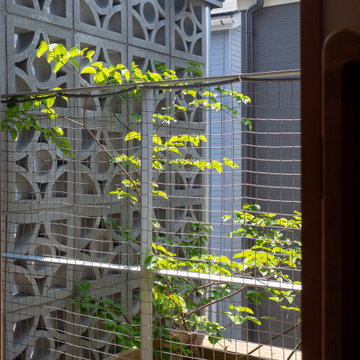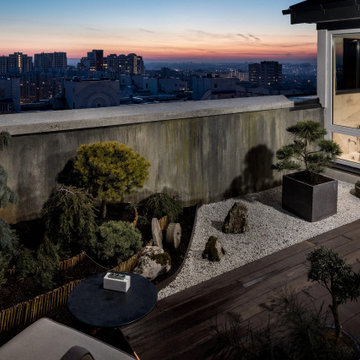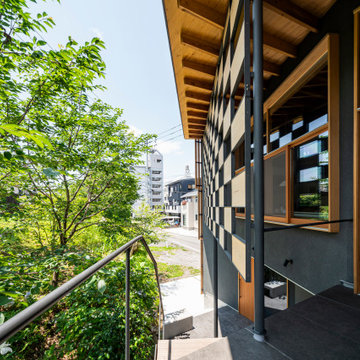World-Inspired Private Balcony Ideas and Designs
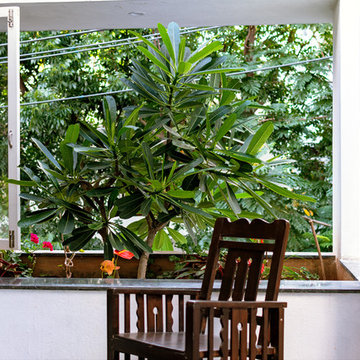
The concrete planter with a temple tree in the balcony of the first floor master bedroom provides visual privacy while also creating a point of focus through the master bedroom window.
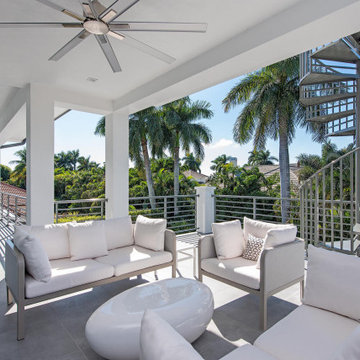
This 4600sf coastal contemporary floor plan features 4 bedroom, 5 baths and a 3 car garage. It is 66’8″ wide, 74’4″ deep and 29’6″ high. Its design includes a slab foundation, 8″ CMU exterior walls on both the 1st and 2nd floor, cement tile and a stucco finish. Total square foot under roof is 6,642.
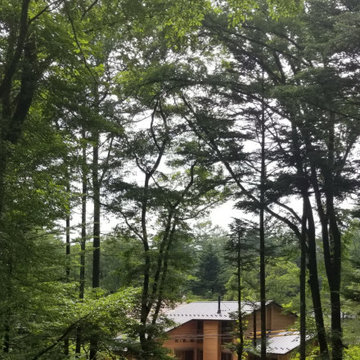
啄木鳥対策を施した板張り外壁、プライバシーを重視したバルコニー、落葉や降雪に配慮した屋根など、室内だけでなく、外装もメンテナンスフリーを第一とした避暑地別荘となっている。
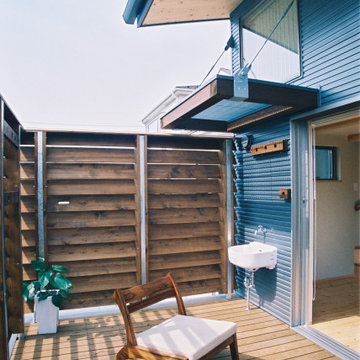
大開口サッシは段差がなく居間と連続してとても快適な空間となります。プライバシー確保のため高さ2mのルーバーフェンスを設置、角度を計算して視線は遮り通風と採光は最大限得られるように工夫しました。
World-Inspired Private Balcony Ideas and Designs
1
