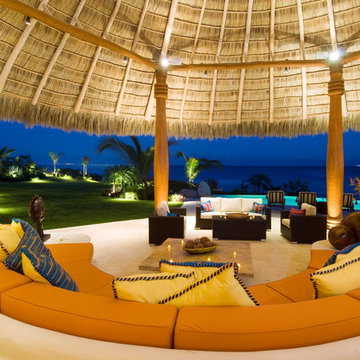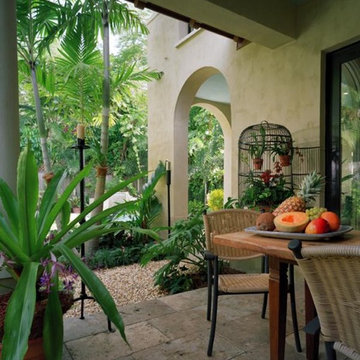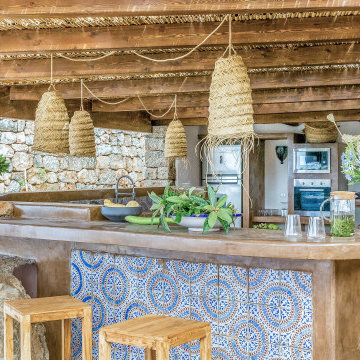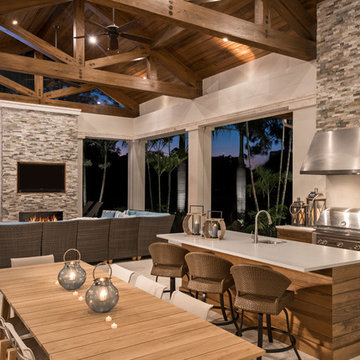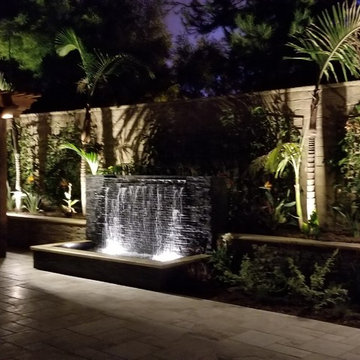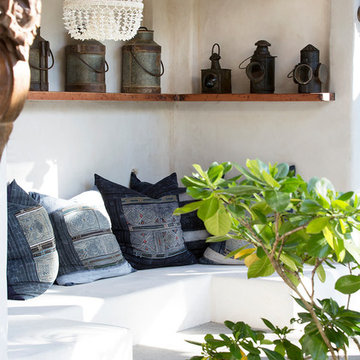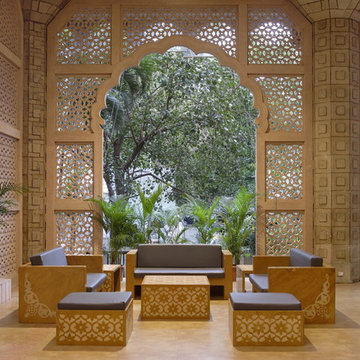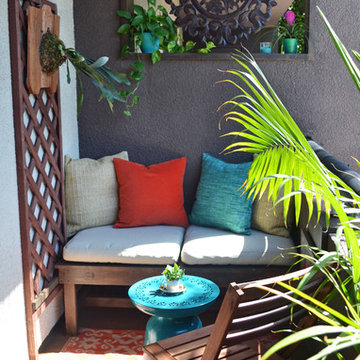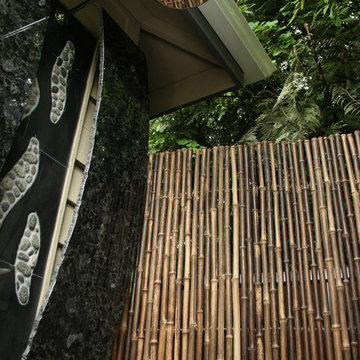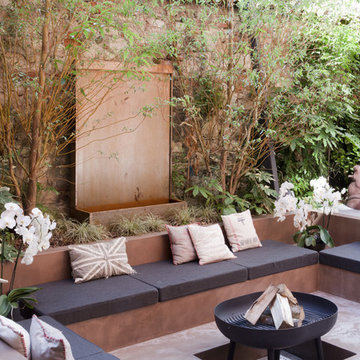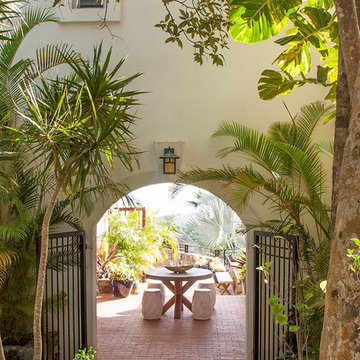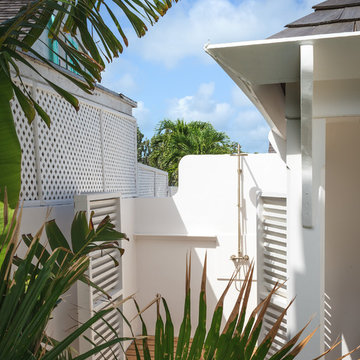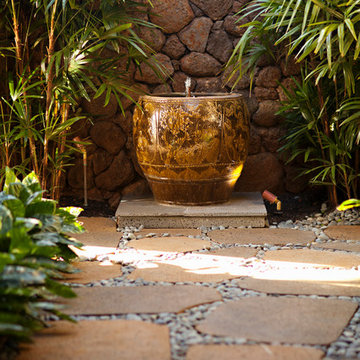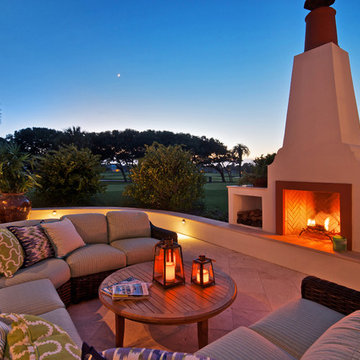World-Inspired Patio Ideas and Designs
Refine by:
Budget
Sort by:Popular Today
81 - 100 of 13,149 photos
Item 1 of 2
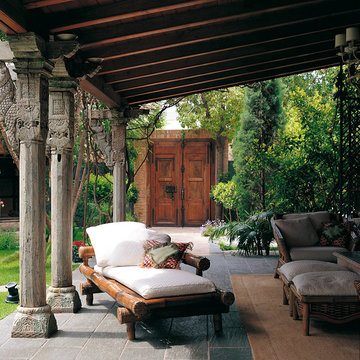
COLECCION ALEXANDRA has conceived this Spanish villa as their showcase space - intriguing visitors with possibilities that their entirely bespoke collections of furniture, lighting, fabrics, rugs and accessories presents to specifiers and home owners alike.
Project name: ALEXANDRA SHOWHOUSE
Interior design by: COLECCION ALEXANDRA
Furniture manufactured by: COLECCION ALEXANDRA
Photo by: Imagostudio.es
Find the right local pro for your project
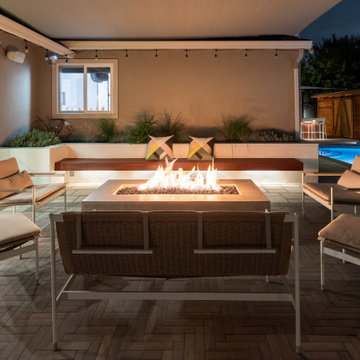
Raised planter stucco, Techo Bloc, 18x18 shade sail, outdeco panels, floating redwood bench, fire-pit, outside furniture, shrubs, rim lights, uplights
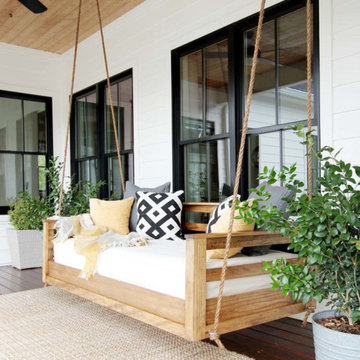
7 Reasons Why You Should have a SWING AT HOME.
A swing can be calming or alerting. It can create a space and time for socializing or provide a great workout. Let’s take a look at some benefits of swinging.
1. Coordination,
2. Body Awareness,
3. De-Stressing -Swings are perfect for relaxing.
4. Swinging can be alerting and, due to an increase in blood flow to the brain, create a better environment for focus and attention.
5. Swing is great for learning to pump, but it can also provide an overall great workout for the legs, arms, and core.
6. Sensory Integration - swing can stimulate the sense of motion and vestibular awareness.
7. Mood Booster - Swinging can raise endorphin levels and get your mood up.
Do come to us for Exceptional Homes, Interior, Traditional Furniture and Landscapes. We have experience, expertise and exposure from Executing all those design projects, which we have been Dishing out since inception in 1991- For Past 28 years.
We can also help you with Architectural Design, Building Design, Interior Design, Landscape Design, Garden Design, Furniture Design, Kitchen Design, Wooden Flooring, Wooden Kitchen, Modular Kitchen, Swimming pool Design, Water features, Water Cascades, Feature walls, Sustainable Homes, Green Homes, Traditional Homes, Timber Architecture, Building Construction, Interior Contracting and Landscape Contracting.
Come, our Magic wand is ready to create magic just for you.
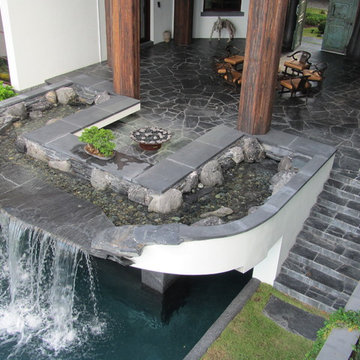
In this Florida Pool waterfall the stone is black slate stone by Matthew Giampietro of Waterfalls Fountains & Gardens Inc. Swimming pool by First Class Pools.
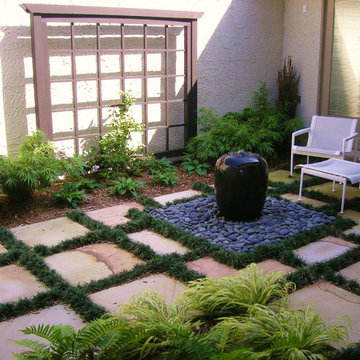
This entry courtyard has a water feature that adds the sound of trickling water to the space. A peaceful space to relax in.
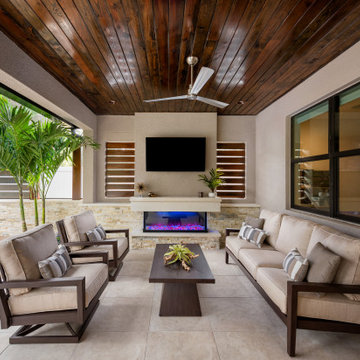
The covered lounge and entertainment area adjacent to the home includes a seating area, hearth and tv. The soaring wood veneer ceiling is in contrast to the Travertine tile floor surfaces that ties in the color scheme of the entire indoor-outdoor space. Photo by Jimi Smith Photography.
World-Inspired Patio Ideas and Designs
5
