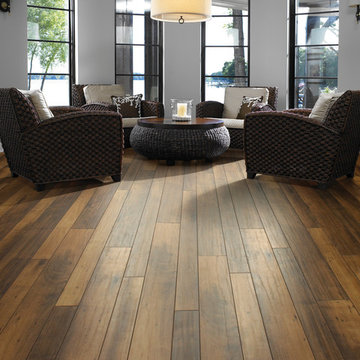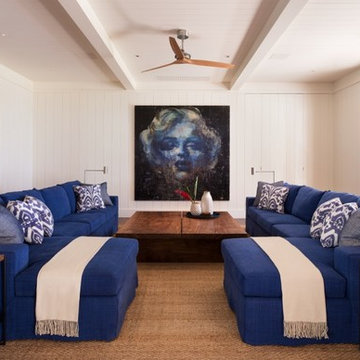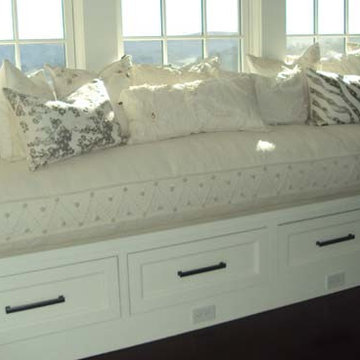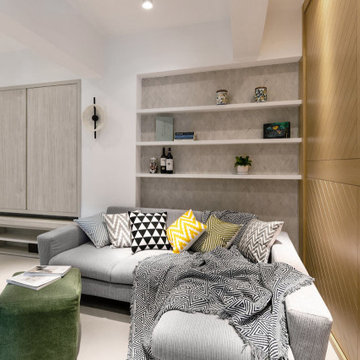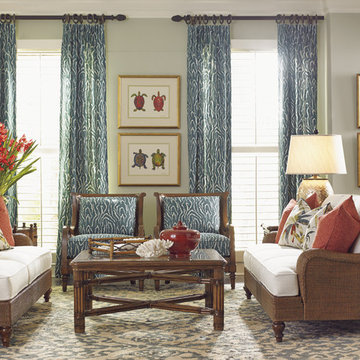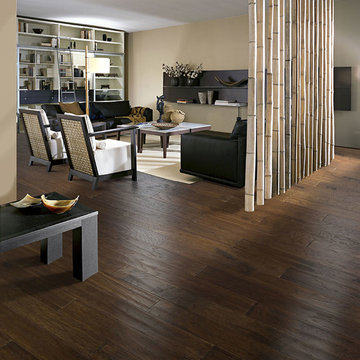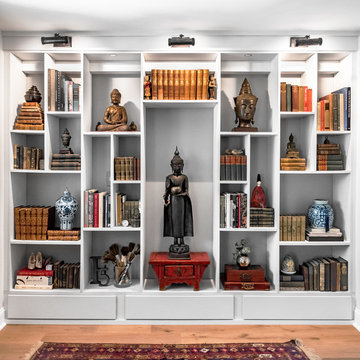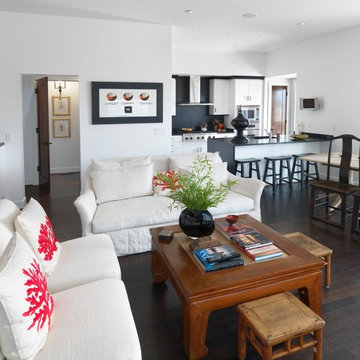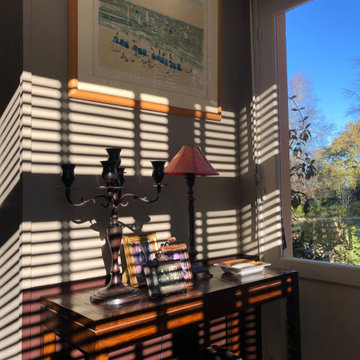Affordable World-Inspired Living Room Ideas and Designs
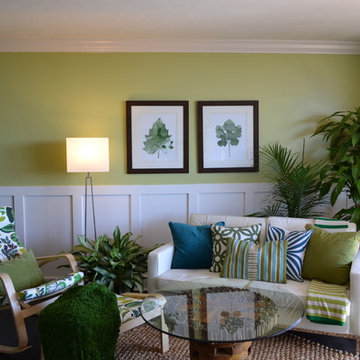
Wall Color Hearts of Palm by Sherwin Williams. Rocking Chair by Ikea. Accent Table using items from Home Goods and Pier 1 Imports. Accessories from Down to Earth at Gardner Village, Pie 1 Imports, Home Goods, Ikea & Lowes.
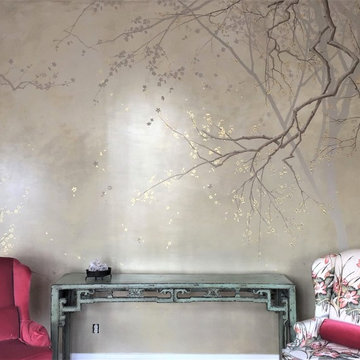
Cherry blossom mural was painted in monochromatic colors with contrasted sheen. The back ground was glazed in gradation, and gold metallic glaze was washed on top. the shadowy tree on the back was painted in matt to contrast with the foreground branches and flower petals. The finished scene is serene with gentle movement of imaginative breeze.
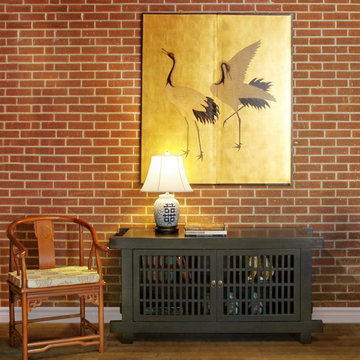
Asian themed loft space featuring the following products: Natural finish rosewood armchair with silk cushion and longevity symbol carving; double happiness porcelain blue and white lamp; gold leaf dancing cranes wall plaque; black matte finish Japanese Shinto cabinet.
Photo By: Tri Ngo
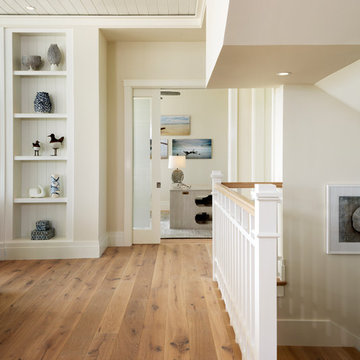
Designer: Lana Knapp,
Collins & DuPont Design Group
Architect: Stofft Cooney Architects, LLC
Builder: BCB Homes
Photographer: Lori Hamilton
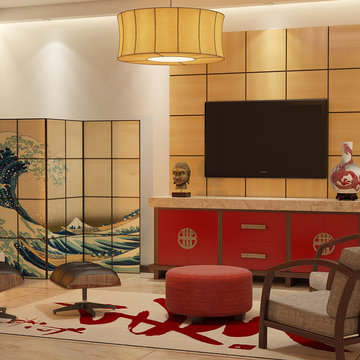
Asian entertainment center with vintage hardware and pulls. Red gloss finish and wood framework style this unit with maple modern cubes that create a background for the flatscreen TV.
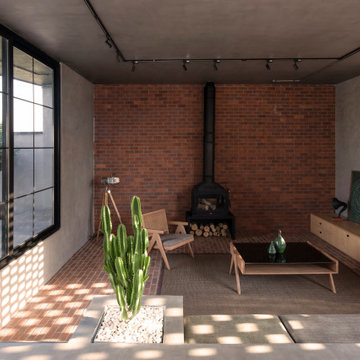
The "Corner Villa" design principles are meticulously crafted to create communal spaces for celebrations and gatherings while catering to the owner's need for private sanctuaries and privacy. One unique feature of the villa is the courtyard at the back of the building, separated from the main facade and parking area. This placement ensures that the courtyard and private areas of the villa remain secluded and at the center of the structure. In addition, the desire for a peaceful space away from the main reception and party hall led to more secluded private spaces and bedrooms on a single floor. These spaces are connected by a deep balcony, allowing for different activities to take place simultaneously, making the villa more energy-efficient during periods of lower occupancy and contributing to reduced energy consumption.
The villa's shape features broken lines and geometric lozenges that create corners. This design not only allows for expansive balconies but also provides captivating views. The broken lines also serve the purpose of shading areas that receive intense sunlight, ensuring thermal comfort.
Addressing the client's crucial need for a serene and tranquil space detached from the main reception and party hall led to the creation of more secluded private spaces and bedrooms on a single floor due to building restrictions. A deep balcony was introduced as a connecting point between these spaces. This arrangement enables various activities, such as parties and relaxation, to occur simultaneously, contributing to energy-efficient practices during periods of lower occupancy, thus aiding in reduced energy consumption.
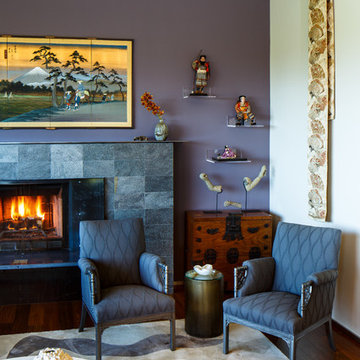
Showcasing the homeowner's collection of porcelain Japanese figurines, led the design direction for an Asian-inspired living room.
Photo: Steve Baduljak
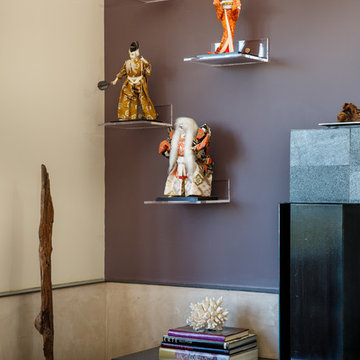
A detail of the artfully created Japanese figurines led the design direction for an Asian-inspired living room.
Photo: Steve Baduljak
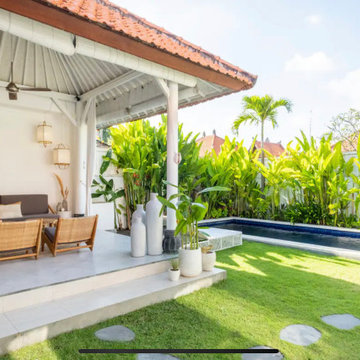
Nicht nur das Innere, auch der Außenbereich der Villa wurde mit Sorgfalt gestaltet. Der Garten ist liebevoll bepflanzt, um eine harmonische Verbindung zwischen Natur und Architektur zu schaffen. Hier können Sie die tropische Atmosphäre Balis in vollen Zügen genießen und sich inmitten von üppigem Grün entspannen. Ebenfalls lädt ein Pool dazu ein, sich an warmen Tagen zu erfrischen und die tropische Atmosphäre in vollen Zügen zu genießen. Das klare Wasser spiegelt den blauen Himmel wider und lädt zu entspannten Stunden unter der warmen Sonne Balis ein.
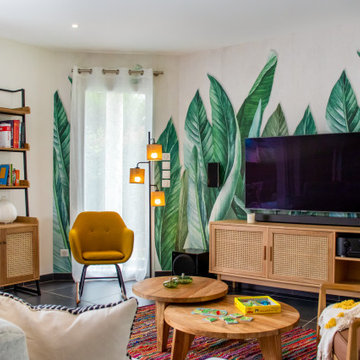
Quoi de plus agréable que de sentir en vacances chez soi? Voilà le leitmotiv de ce projet naturel et coloré dans un esprit kraft et balinais où le végétal est roi.
Les espaces ont été imaginés faciles à vivre avec des matériaux nobles et authentiques.
Un ensemble très convivial qui invite à la détente.
Affordable World-Inspired Living Room Ideas and Designs
1
