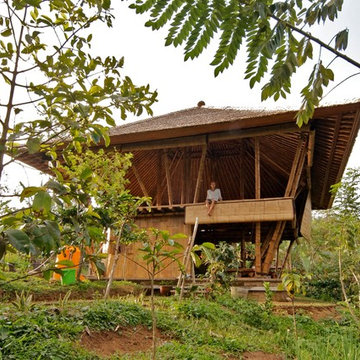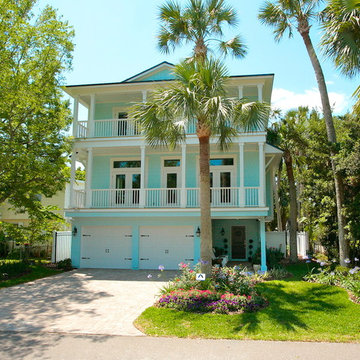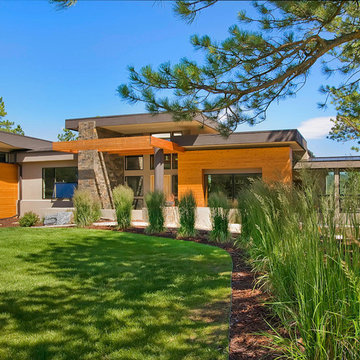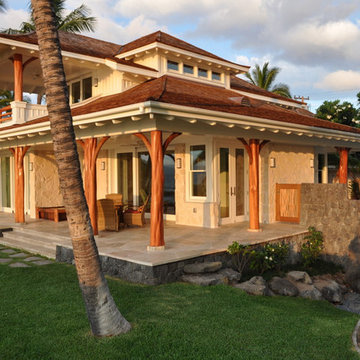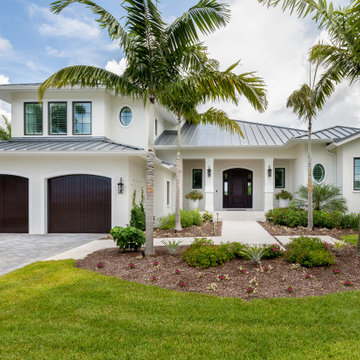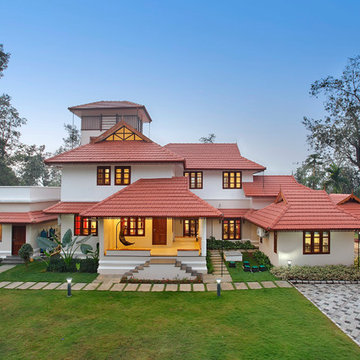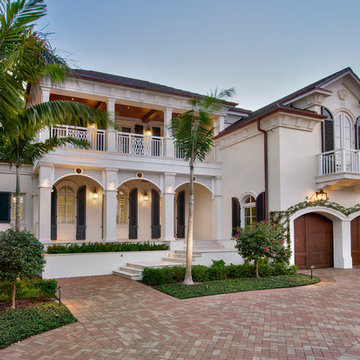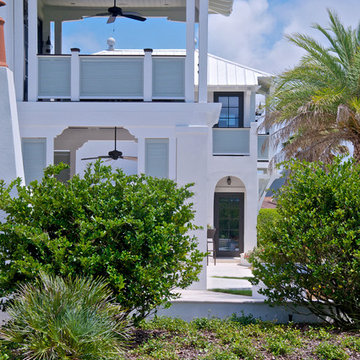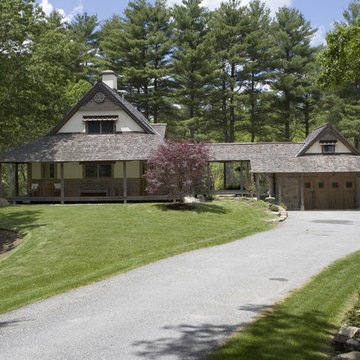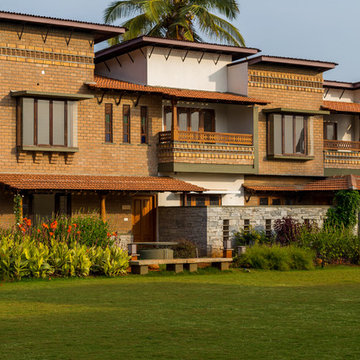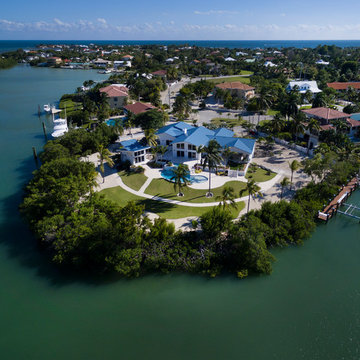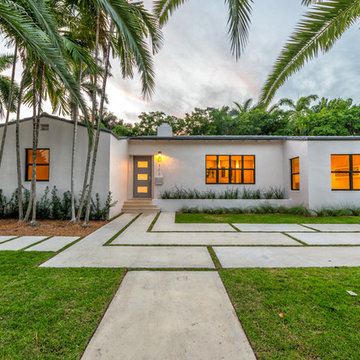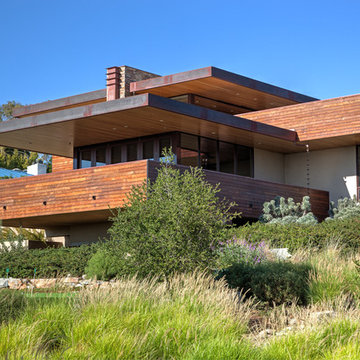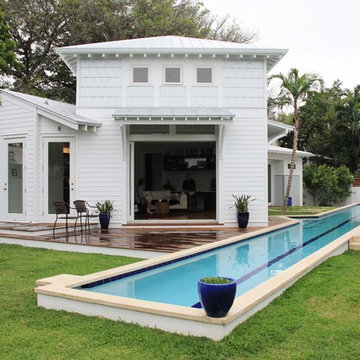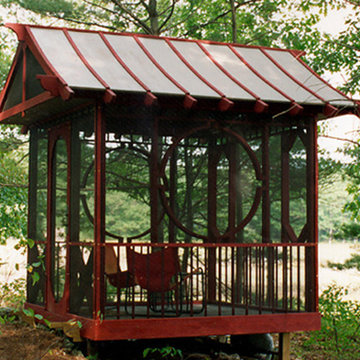World-Inspired Green House Exterior Ideas and Designs
Refine by:
Budget
Sort by:Popular Today
161 - 180 of 4,173 photos
Item 1 of 3
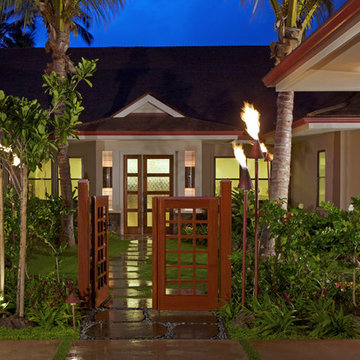
Hawaiian double-pitched roof creating the illusion of a one story home. In reality a second story is hidden, built into the dormer roof facing the ocean.
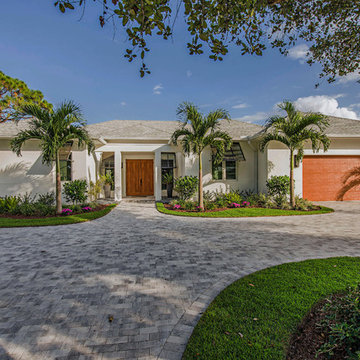
Front Elevation: 41 West Coastal Retreat Series reveals creative, fresh ideas, for a new look to define the casual beach lifestyle of Naples.
More than a dozen custom variations and sizes are available to be built on your lot. From this spacious 3,000 square foot, 3 bedroom model, to larger 4 and 5 bedroom versions ranging from 3,500 - 10,000 square feet, including guest house options.
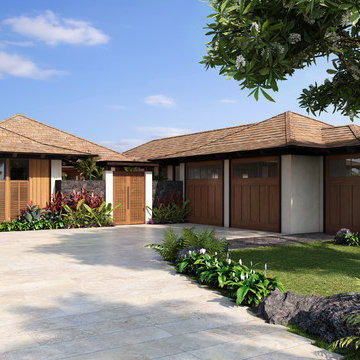
This beautiful modern tropical home is designed with white stucco walls, natural vertical wood paneling, and modern wood shutters. The latticework carved gate leads through the arbor and into the courtyard garden beyond. The natural wood finish on the garage doors complement the wood detailing on the walls.
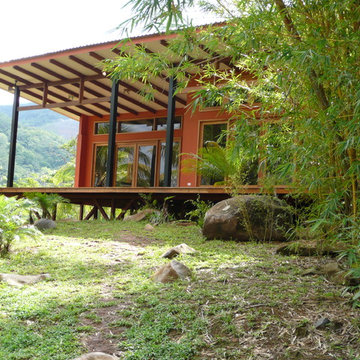
A bungalow containing a bedroom, sitting room, kitchenette and two bathrooms. This project provides on site housing for the owner of a construction firm and guest quarters when he is not on site. The project uses thickened side walls and glazed end walls to blur the border between inside and outside. The large deck and overhanging roof allow outdoor enjoyment in the hot and wet climate of Costa Rica. Integrated stacked stone site walls tie the building into the site while the raised deck frames the expansive views down the valley.
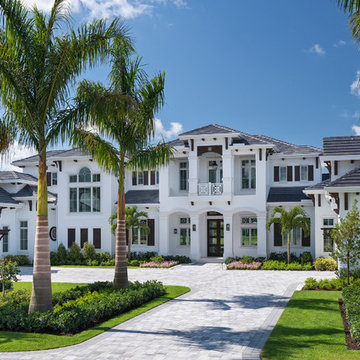
A custom-made expansive two-story home providing views of the spacious kitchen, breakfast nook, dining, great room and outdoor amenities upon entry.
Featuring 11,000 square feet of open area lavish living this residence does not
disappoint with the attention to detail throughout. Elegant features embellish this home with the intricate woodworking and exposed wood beams, ceiling details, gorgeous stonework, European Oak flooring throughout, and unique lighting.
This residence offers seven bedrooms including a mother-in-law suite, nine bathrooms, a bonus room, his and her offices, wet bar adjacent to dining area, wine room, laundry room featuring a dog wash area and a game room located above one of the two garages. The open-air kitchen is the perfect space for entertaining family and friends with the two islands, custom panel Sub-Zero appliances and easy access to the dining areas.
Outdoor amenities include a pool with sun shelf and spa, fire bowls spilling water into the pool, firepit, large covered lanai with summer kitchen and fireplace surrounded by roll down screens to protect guests from inclement weather, and two additional covered lanais. This is luxury at its finest!
World-Inspired Green House Exterior Ideas and Designs
9
