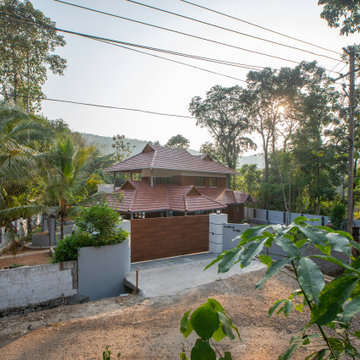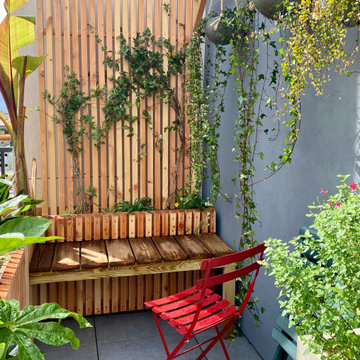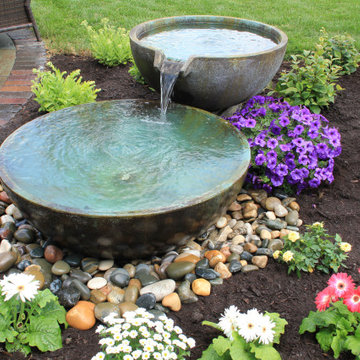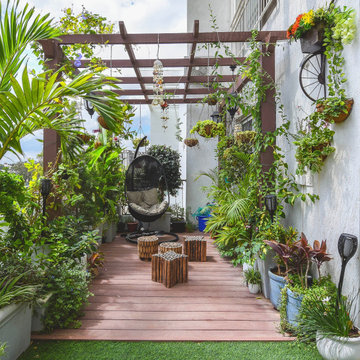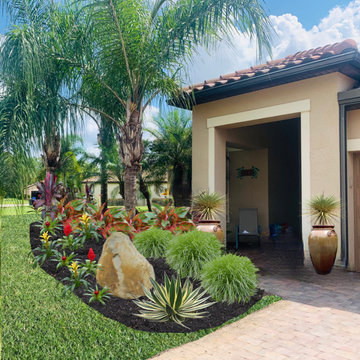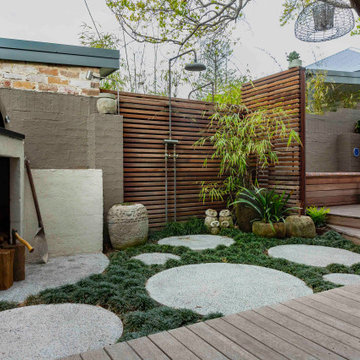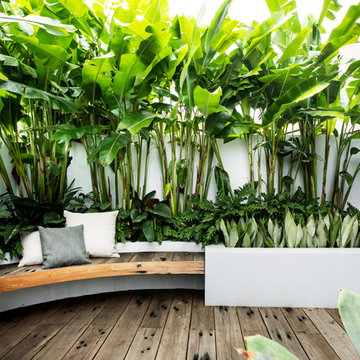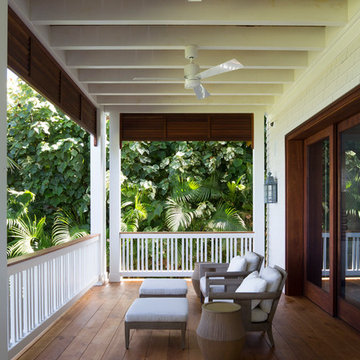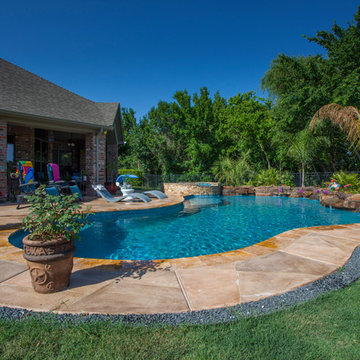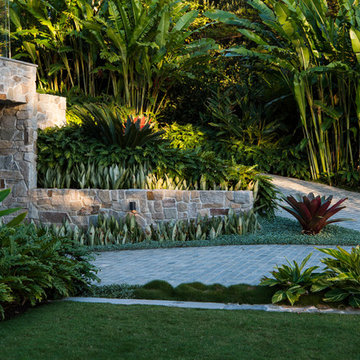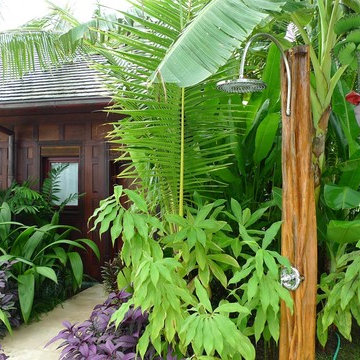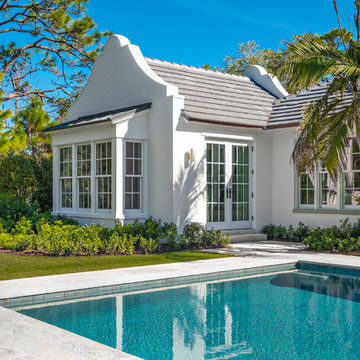World-Inspired Green Home Design Photos
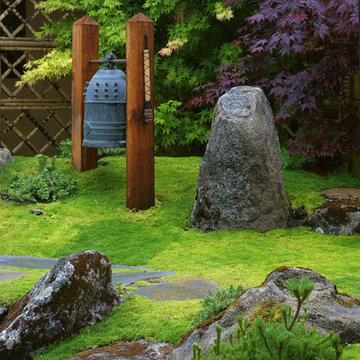
The clients had built a magnificent Italianate 'villa' with spectacular views of the Santa Barbara coastline. They had assembled an impressive array of garden objects from around the world which were to be incorporated into the gardens. But the challenges were numerous.
Object scale had to carefully managed in this 40 foot by 80 foot space -- The statuary, hardscape elements, and fountains were carefully separated throughout the landscape, in order to de-emphasize the disparate sizes. Objects included a six-foot high Buddha, a 12" high prayer bell, and a massive 1,500 pound stone urn. Additionally, spectacular tree specimens were chosen and carefully placed to provide a counterweight to the other objects in the garden.
* Builder of the Year: Best Landscape and Hardscape, Santa Barbara Contractors Association
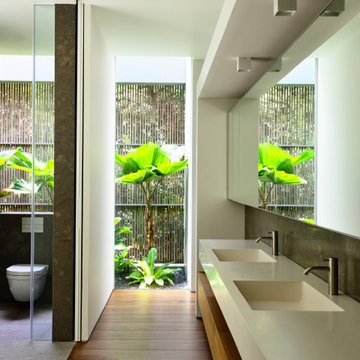
Sublime Double Vanity at KAP-House in Singapore.
Designed by ONG&ONG and IP:LI Architects
Developed by Vista Realty
Photography by Caleb Ming from Surround Studio
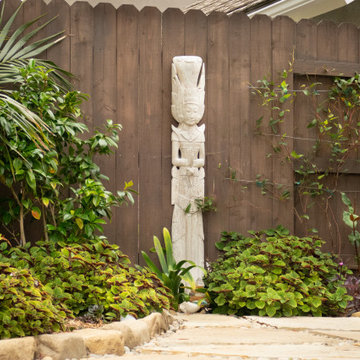
When I came to this property not only was the landscape a scrappy mess the property also had some very real grading and drainage issues that were jeopardizing the safety of this house. As recent transplants from New Jerseys to Southern California these clients were in awe of all the plants they were seeing in their neighborhood. Living on the water at the Ventura harbor they wanted to be able to take full advantage or the outdoor lifestyle and cool ocean breeze. Being environmentally conscious citizens, these clients were very concerned that their garden was designed with sustainability as a leading factor. As they said in our initial consultation, “Would want or garden be part of the solution not part of the problem.”
This property is the last house on the bottom of a gently sloping street. All the water from the neighbor’s houses drain onto this property. When I came into this project the back yard sloped into the house. When it would rain the water would pool up against the house causing water damage. To address the drainage we employed several tactics. Firstly, we had to invert the slope in the back yard so that water would not pool against the house. We created a very minor slope going away from the house so that water drains away but so the patio area feels flat.
The back of the back yard had an existing retaining wall made out of shabby looking slump stone. In front of that retaining wall we created a beautiful natural stone retaining wall. This retain wall severs many purposes. One it works as a place to put some of the soil removed from the grading giving this project a smaller carbon foot print (moving soil of a site burns a lot of fossil fuel). The retaining wall also helps obscure the shabby existing retaining wall and allows for planting space above the footing from the existing retaining wall. The soil behind the ne retaining wall is slightly lower than the top of the wall so that when the run on water on from the neighbor’s property flows it is slowed down and absorbed before it has a chance to get near the house. Finally, the wall is at a height designed to serve as overflow seating as these clients intend to have occasional large parties and gatherings.
Other efforts made to help keep the house safe and dry are that we used permeable paving. With the hardscape being comprised of flag stone with gravel in-between water has a chance to soak into the ground so it does not flow into spots where it will pool up.
The final element to help keep the house dry is the addition of infiltration swales. Infiltration swales are depressions in the landscape that capture rain water. The down spouts on the sides of the houses are connected to pipe that goes under the ground and conveys the water to the swales. In this project it helps move rain water away from the house. In general, these Infiltration swales are a powerful element in creating sustainable landscapes. These swales capture pollutants that accumulate on the roof and in the landscape. Biology in the soil in the swales can break down these pollutants. When run of watered is not captured by soil on a property the dirty water flows into water ways and then the ocean were the biology that breaks down the pollutants is not as prolific. This is particularly important in this project as it drains directly into the harbor. The water that is absorbed in to the swales can replenish aquafers as well as increasing the water available to the plants planted in that area recusing the amount of water that is needed from irrigation.
When it came to the planting we went with a California friendly tropical theme. Using lots of succulents and plants with colorful foliage we created vibrant lush landscape that will have year around color. We planted densely (the images in the picture were taken only a month after installation). Taller drought tolerant plants to help regulate the temperature and loss of water from the plants below them. The dense plantings will help keep the garden, the house and even the neighborhood cooler on hot days, will provide spaces for birds to enjoy and will create an illusion of depth in a somewhat narrow space.
Today this garden is a space these homeowners can fully enjoy while having the peace of mind that their house is protected from flooding and they are helping the environment.
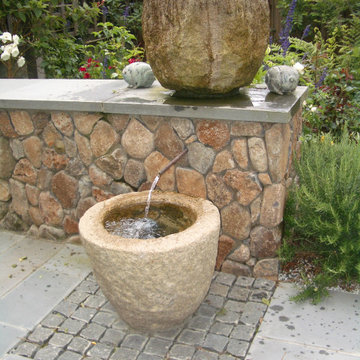
Using two large antique stone bowls from the client's collection, I designed a fountain that appears to spill from the upper to lower fountain. The upper bowl recirculates on itself and the lower fountain recirculates via a copper pipe but the illusion is created that it is one fountain.
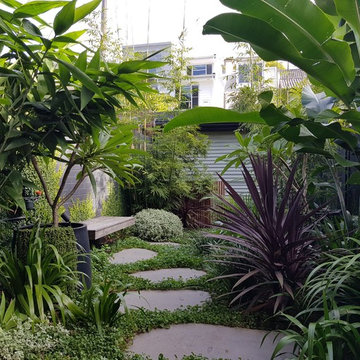
An unused carapace was transformed into a lush and peaceful tropical space with a bluestone paved patio and organic steppers weaving through the space, with a cantilevered timber bench midway.
Unsightly garbage bins were hidden with a custom designed hardwood screen.
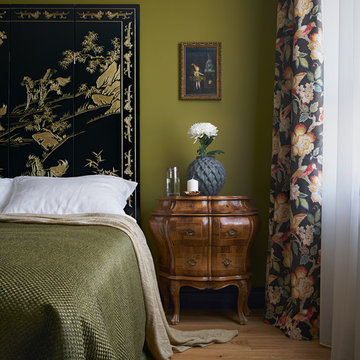
Автор проекта – Светлана Басаргина
Стилист съёмки – Ирина Чертихина
Фото – Михаил Поморцев | Pro.Foto
Ассистент – Илья Коваль
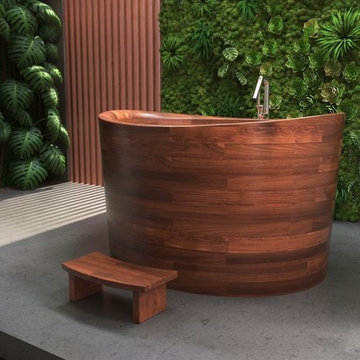
American Walnut is highly prized as a dense, solid wood that combines natural beauty with resistance to denting and wear. As such it is regarded as the ideal medium for furniture and such as our Ofuro bath. It is also sort after for it natural rich tones and lustrous patterned grain. It requires no artificial staining as its original look is simply beautiful. Nor do its looks change over time. Its robust durability means your Walnut bath will retain its good looks, which as with quality natural wood products, acquire additional beauty and the patina through use and time.
World-Inspired Green Home Design Photos
2




















