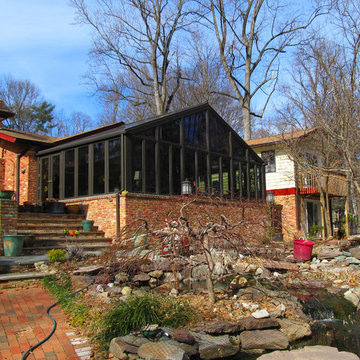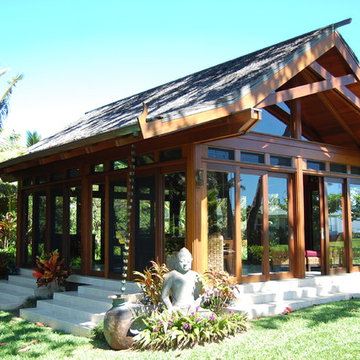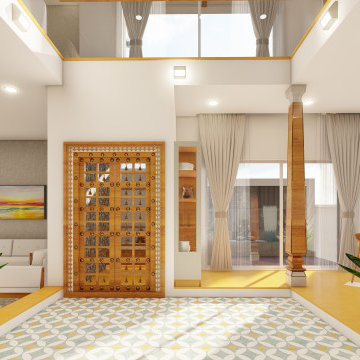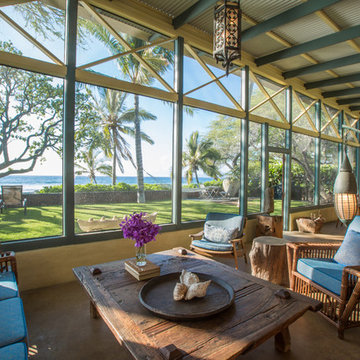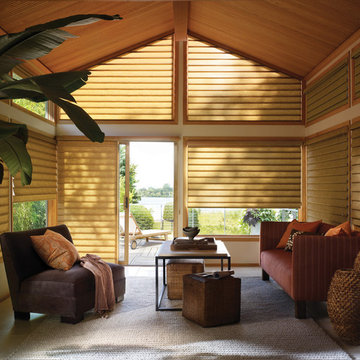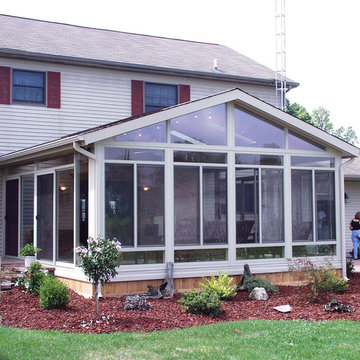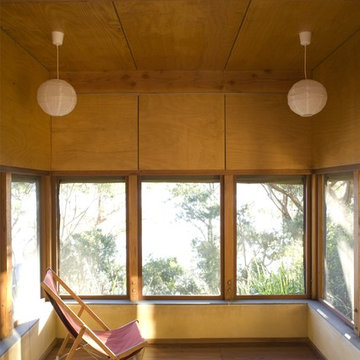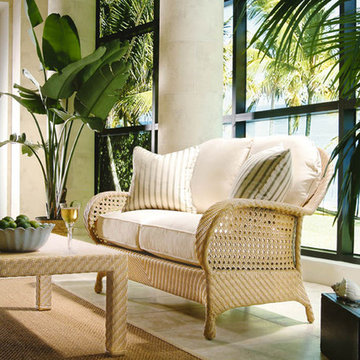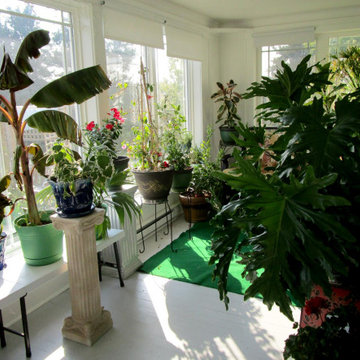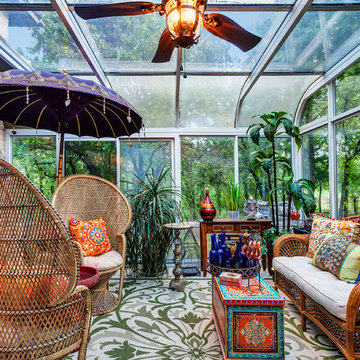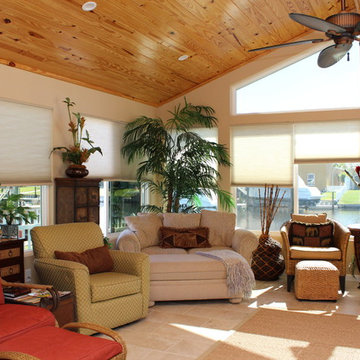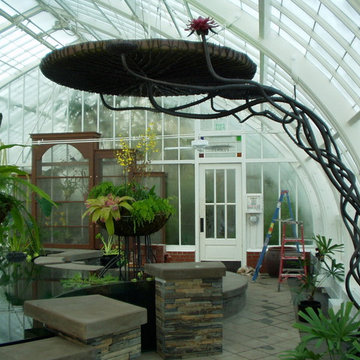World-Inspired Conservatory Ideas and Designs
Refine by:
Budget
Sort by:Popular Today
121 - 140 of 905 photos
Item 1 of 2
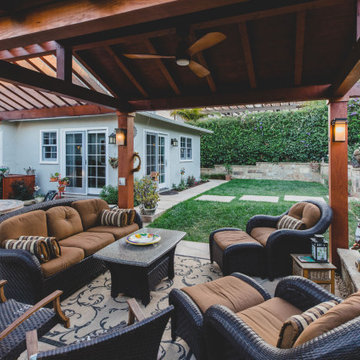
Outdoor hardscape, pathways and asian inspired pergola for residential backyard patio area.
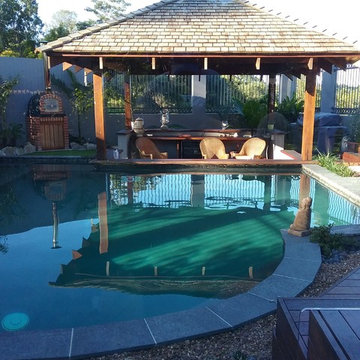
Gorgeous suntrap under the Premium Grade Western Red Cedar roofed pool cabana.
Photo: Cedar Roofing
www.cedarroofing.com.au
Find the right local pro for your project
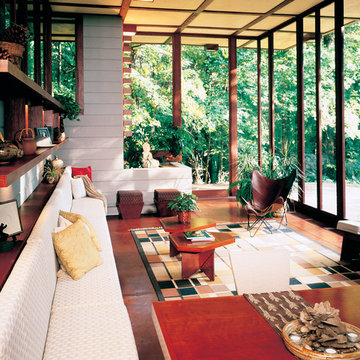
Photo Courtesy of Eastman
-Modern Mid-Century home with floor to
ceiling windows
-Maintains the view with natural light with
reduced glare
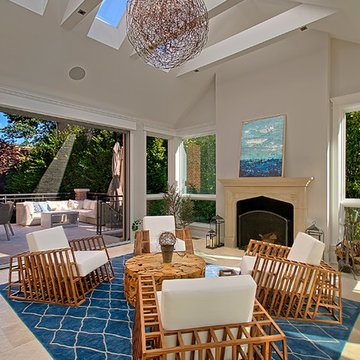
Bright Sunroom addition in Chicago has cathedral ceiling with large skylights, full height windows and oversize sliding glass doors that open to the terrace. The heated travertine floor extends to the outdoor terrace on one side and the pool house on the other side providing a seamless connection from one space to the adjoining spaces. A beige marble mantle fireplace anchors the space.
Norman Sizemore-Photographer

An alternate view of the atrium.
Garden Atriums is a green residential community in Poquoson, Virginia that combines the peaceful natural beauty of the land with the practicality of sustainable living. Garden Atrium homes are designed to be eco-friendly with zero cost utilities and to maximize the amount of green space and natural sunlight. All homeowners share a private park that includes a pond, gazebo, fruit orchard, fountain and space for a personal garden. The advanced architectural design of the house allows the maximum amount of available sunlight to be available in the house; a large skylight in the center of the house covers a complete atrium garden. Green Features include passive solar heating and cooling, closed-loop geothermal system, exterior photovoltaic panel generates power for the house, superior insulation, individual irrigation systems that employ rainwater harvesting.
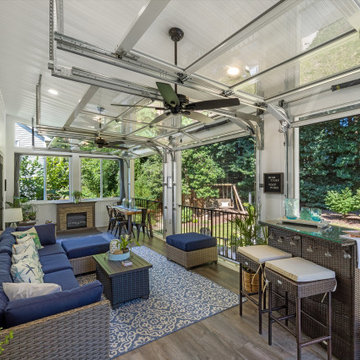
Customized outdoor living transformation. Deck was converted into three season porch utilizing a garage door solution. Result was an outdoor oasis that the customer could enjoy year-round
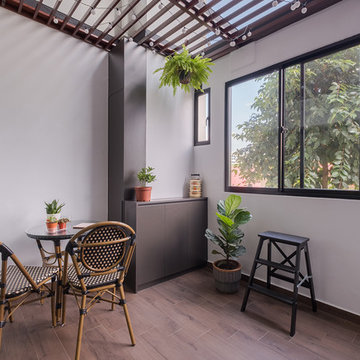
The homeowners of this HDB maisonette flat in Serangoon are an outgoing couple who wanted a home designed to be able to host large gatherings and cell groups comfortably.
Hu Wen and Mei Ying designed an open plan combining the living, balcony, dining and open kitchen into a single contiguous space. A small yard was created at where the back of the wet kitchen used to be and, cleverly located behind the new open kitchen, it is where the couple is able to keep their unsightly laundry hidden away while entertaining guests. In this way, the social and service areas on the first storey are kept neatly separated, making it always ready for hosting!
The homeowners are also passionate foodies! They love exploring new cafes and restaurants around our island, so the designers transformed their balcony into their very own "cafe"! A glass canopy, wooden trellis and fairy lights transform the space into a great spot for brunch during the day or romantic candlelight dinner at night.
This project was done in collaboration with Bezelel's Craftsmen.
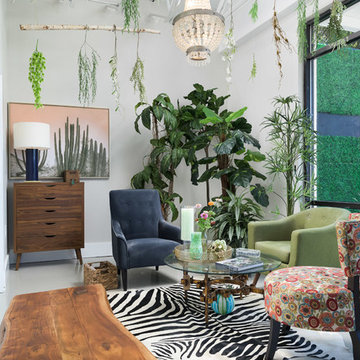
What a feel good space to sit and wait for an appointment!
Organic features from the wood furnishings to the layers of plant life creates a fun and forest feel to this space.
The flooring is a high gloss gray/taupe enamel coating over a concrete base with walls painted in Sherwin Williams Gossamer Veil- satin finish
Interior & Exterior design by- Dawn D Totty Interior Designs
615 339 9919 Servicing TN & nationally
World-Inspired Conservatory Ideas and Designs
7
