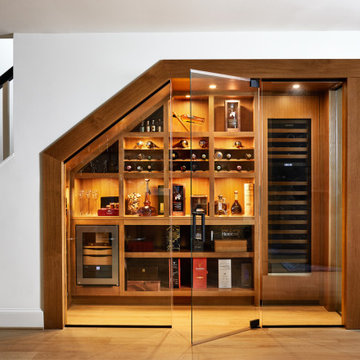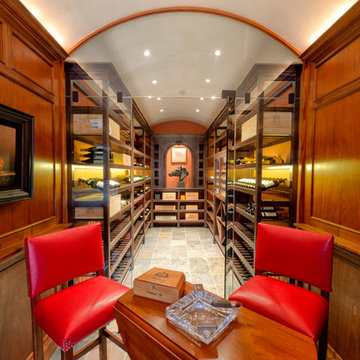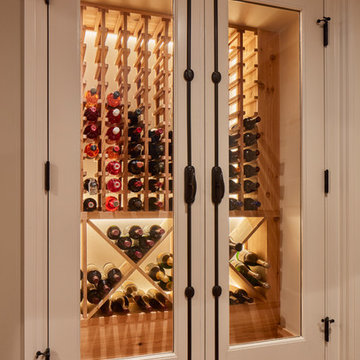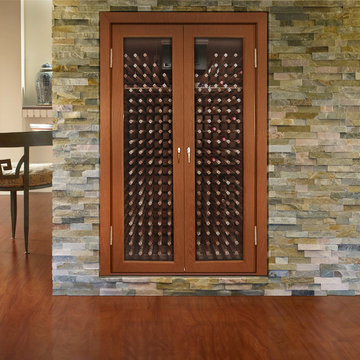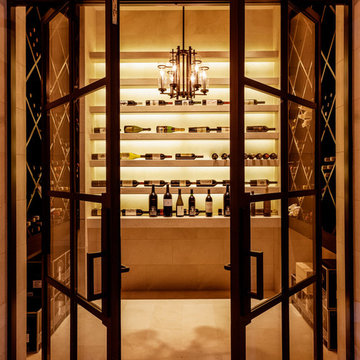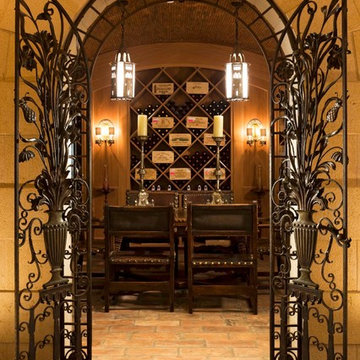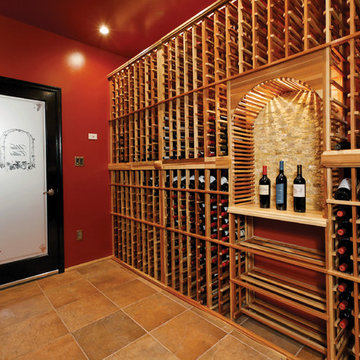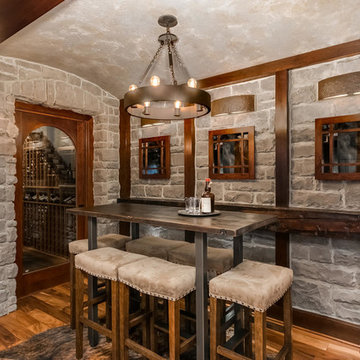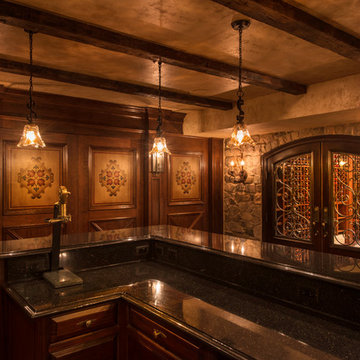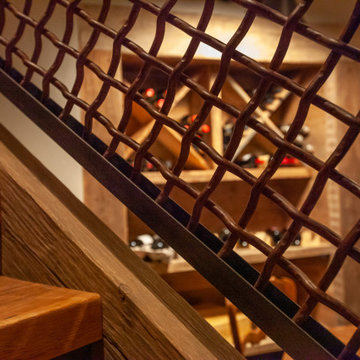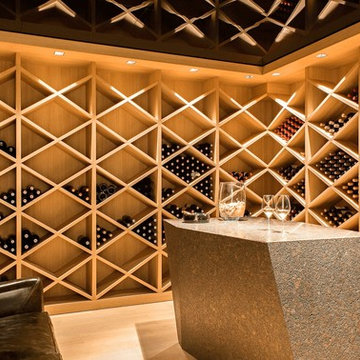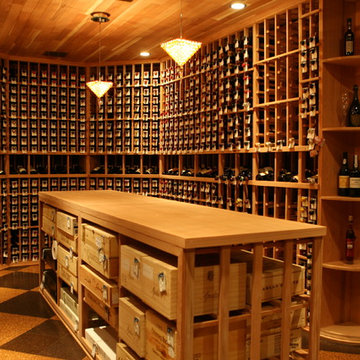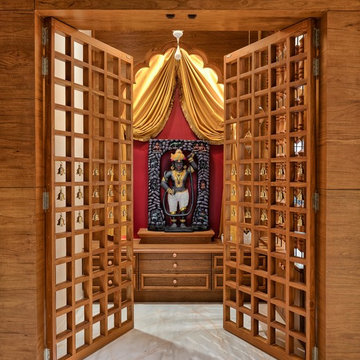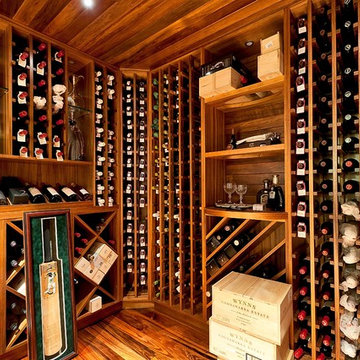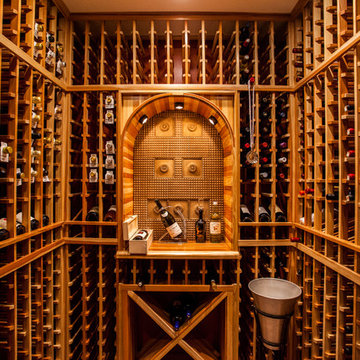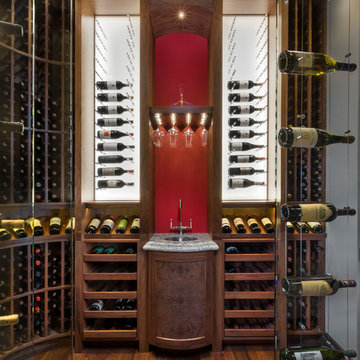Wine Cellar Ideas and Designs
Refine by:
Budget
Sort by:Popular Today
1 - 20 of 4,451 photos
Item 1 of 2
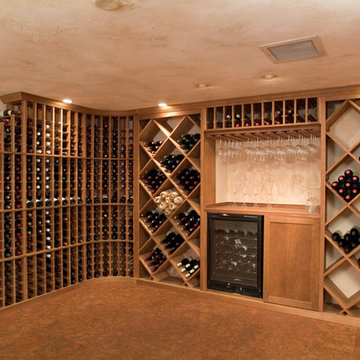
Custom cascade wine racks, vertical display shelves and bulk storage bins add functionality for storing a large collection of wine bottles in this handsome residential wine cellar.
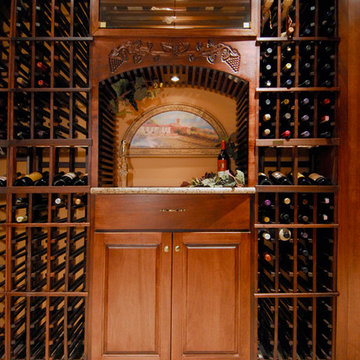
WINE CELLAR, 2010 NARI CAPITAL COTY FINALIST AWARD WINNER
The homeowners wanted to include a wine cellar in their basement remodel, which also involved converting their basement into an adult game room and socializing space. Because they enjoyed visiting wineries and tasting wines, and were well on their way to having their own collection of fine wines, they decided to convert their old storage area into a wine cellar. The project includes several nice touches including the faux wine barrel painting on the overhead ceiling bulkhead. Wine racks are custom designed to fit the ceiling, offer different types of storage and a pleasing pattern.
The wine tasting bar is decorated with the mural, and has a curved granite top and carved wooden arch that make it unique. The tile floor is bright and easy to clean, and resembles limestone. The wine cellar also touts a custom glass door motif and curved end storage shelving. The cellar has its own climate control, and the door has double paned glass with extra insulating strips around the edges to help keep the temperature constant between the cellar and the adjoining basement room.
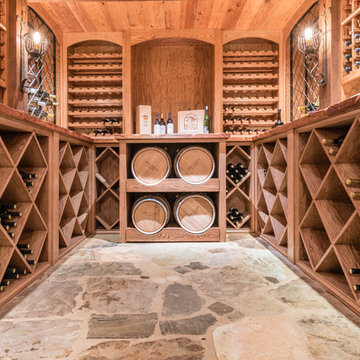
This Texas Ranch House and vineyard demanded a custom wine cellar and tasting room. Built into the hillside below the main house, the cellar features storage for over 1000 bottles, a small tasting room with hand-painted vineyard mural, and solid stone walls and archways. The flagstone flooring is offset by mesquite ceilings and countertops and custom cabinets of reclaimed wood. Southern Landscape completed all of the stonework for the wine cellar.
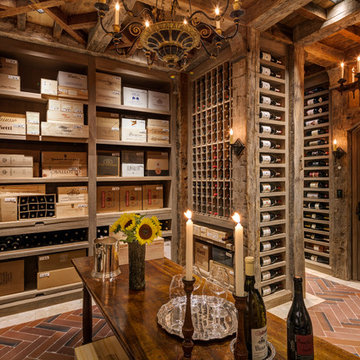
HOBI Award 2013 - Winner - Best Special Purpose Room
HOBI Award 2013 - Winner - Custom Home of the Year
HOBI Award 2013 - Winner - Project of the Year
HOBI Award 2013 - Winner - Best Custom Home 6,000-7,000 SF
HOBI Award 2013 - Winner - Best Remodeled Home $2 Million - $3 Million
Brick Industry Associates 2013 Brick in Architecture Awards 2013 - Best in Class - Residential- Single Family
AIA Connecticut 2014 Alice Washburn Awards 2014 - Honorable Mention - New Construction
athome alist Award 2014 - Finalist - Residential Architecture
Charles Hilton Architects
Woodruff/Brown Architectural Photography
Wine Cellar Ideas and Designs
1
