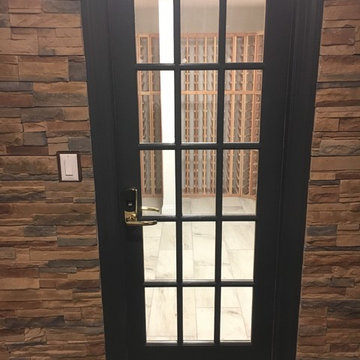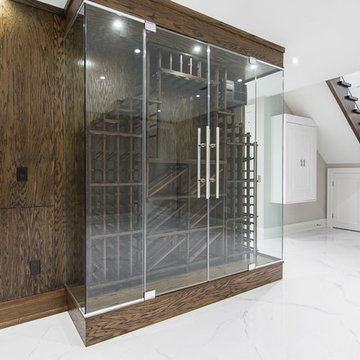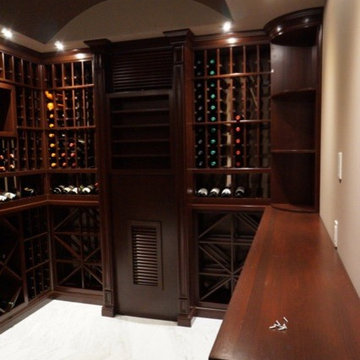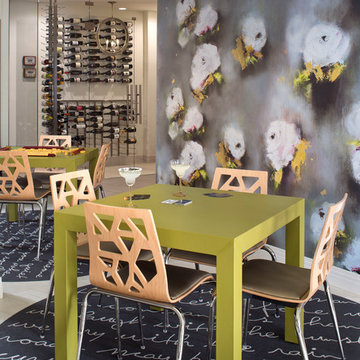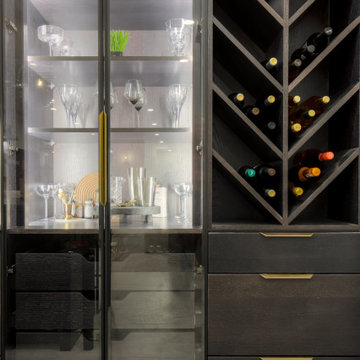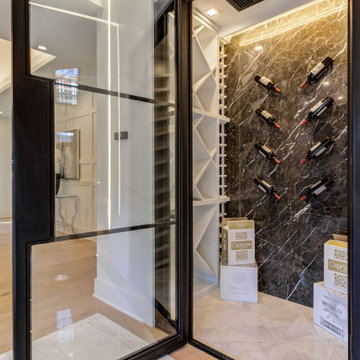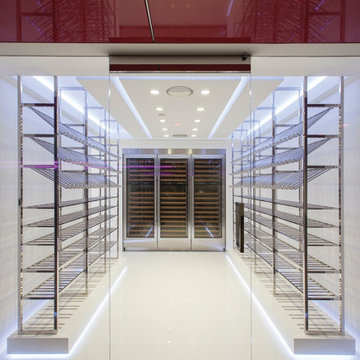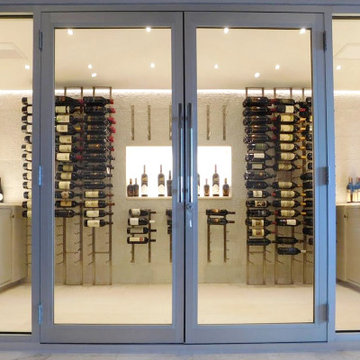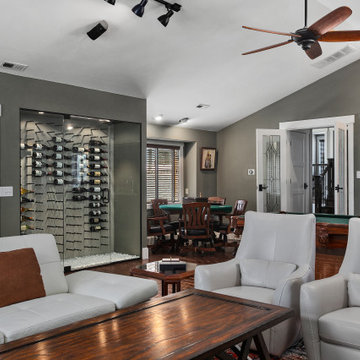Wine Cellar with White Floors Ideas and Designs
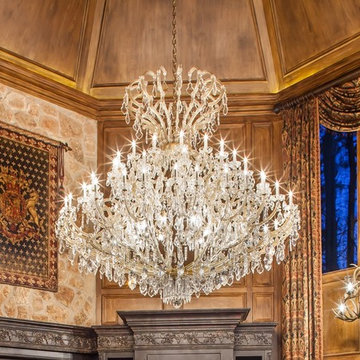
This beautiful chandelier was the starting point for the design of this room. Original to the house, the homeowner wanted to keep it.
Brad Carr Photography
We only design homes that brilliantly reflect the unadorned beauty of everyday living.
For more information about this project please contact Allen Griffin, President of Viewpoint Designs, at 281-501-0724 or email him at aviewpointdesigns@gmail.com
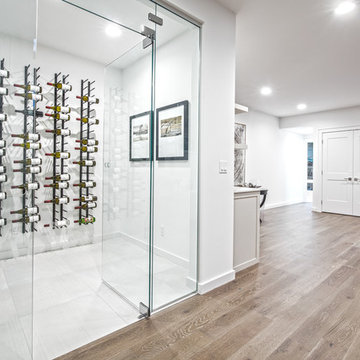
At the bottom of the stairs is a glass enclosed wine cellar equipped with its own cooling system. The room hols 210 bottles!
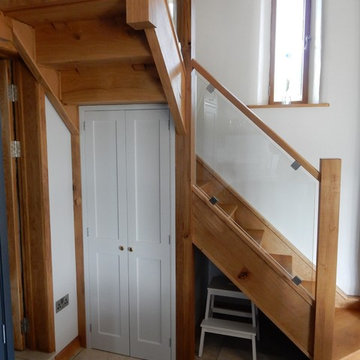
Barn conversion with timber joinery throughout, the existing structure is complemented with a traditional finish. Fully bespoke L-shape kitchen with large island and marble countertop. Pantry and wine cellar incorporated into understair storage. Custom made windows, doors and wardrobes complete this rustic oasis.
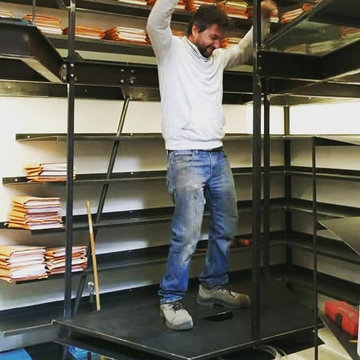
Tutti i muri sono occupati da mensole per l'archiviazione delle pratiche dell'ufficio della committenza, al centro un tavolo non ha sostegni a terra ma è sospeso al soppalco tramite dei tiranti in acciaio.
Collaudiamo in prima persona le nostre strutture!!
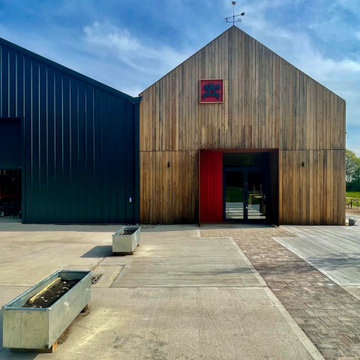
Set on an 140 acre organic mixed farm in the Sussex Weald, with a history of hop growing. The brief was to design a larger space for the production of the beer, the coldstore, production space and the community space to drink it, the Taproom. ABQ Studio designed a cluster of farm buildings to site well into the rolling landscape.
In August 2020 planning permission was granted and worked was started on site in September. The project was completed March 2022.
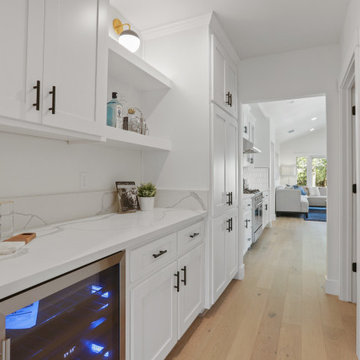
service pantry with wine cooler quartz counters, shaker cabinets, deco lighting and hardwood floors.
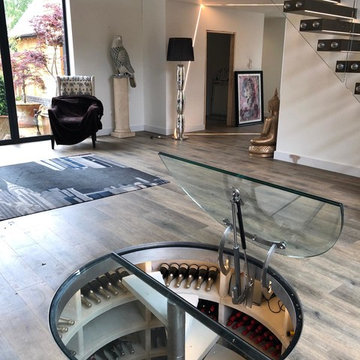
The cast stone cellars are suited to new builds and large extensions. They are installed inside storm drains and tanked by us as part of the installation process. The racking gives clean lines and all the feel and appeal of natural limestone.
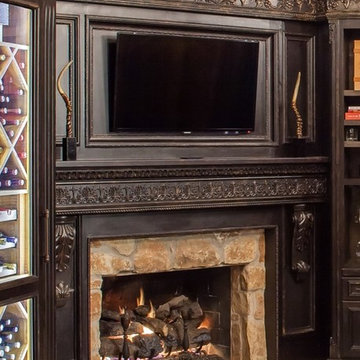
This fireplace surround and the wine cabinets on either side were custom designed and built by Allen Griffin, President of Gryphon Builders. He likes to add a personal touch to every project.
Brad Carr photography
We only design homes that brilliantly reflect the unadorned beauty of everyday living.
For more information about this project please contact Allen Griffin, President of Viewpoint Designs, at 281-501-0724 or email him at aviewpointdesigns@gmail.com
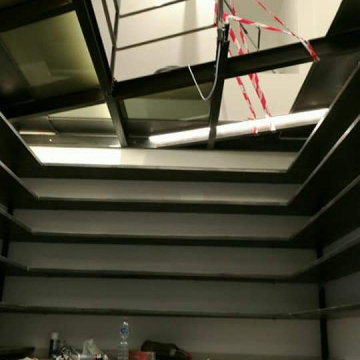
Tutti i muri sono occupati da mensole per l'archiviazione delle pratiche dell'ufficio della committenza, al centro un tavolo non ha sostegni a terra ma è sospeso al soppalco tramite dei tiranti in acciaio.
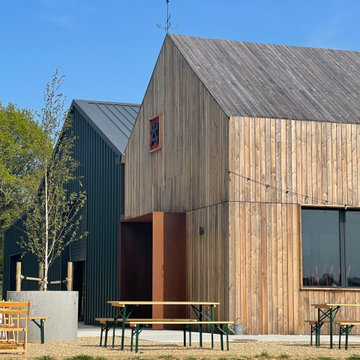
Set on an 140 acre organic mixed farm in the Sussex Weald, with a history of hop growing. The brief was to design a larger space for the production of the beer, the coldstore, production space and the community space to drink it, the Taproom. ABQ Studio designed a cluster of farm buildings to site well into the rolling landscape.
In August 2020 planning permission was granted and worked was started on site in September. The project was completed March 2022.
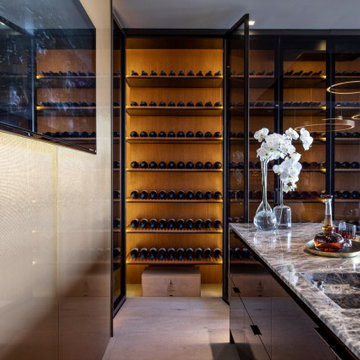
Summitridge Drive Beverly Hills modern home luxury wine room with glass walled racks and marble wet bar
Wine Cellar with White Floors Ideas and Designs
9
