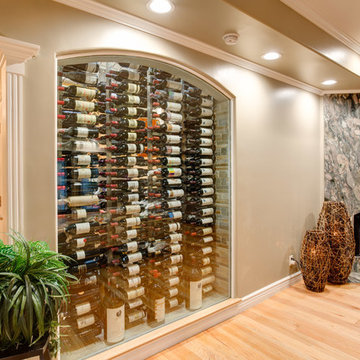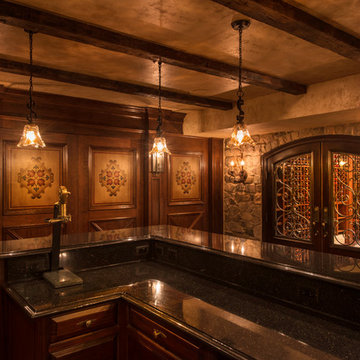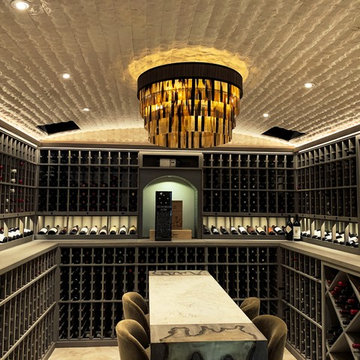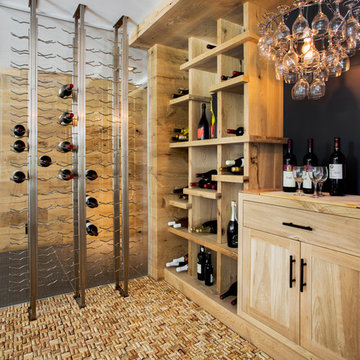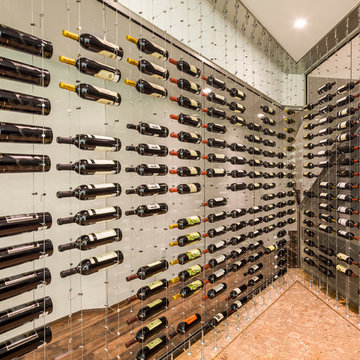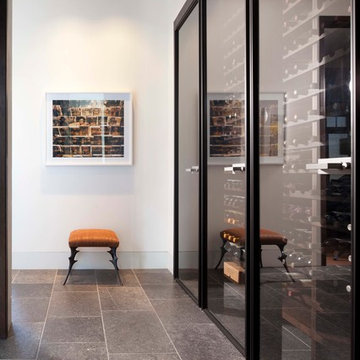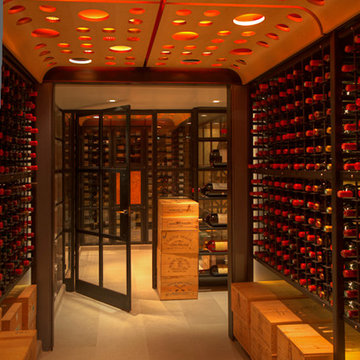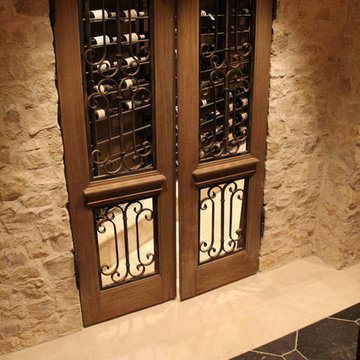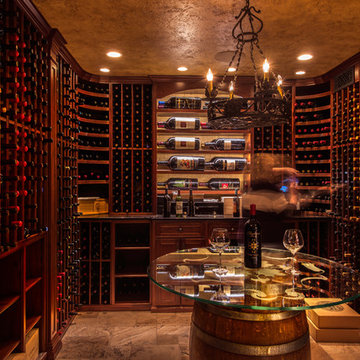Wine Cellar with Cork Flooring and Limestone Flooring Ideas and Designs
Refine by:
Budget
Sort by:Popular Today
1 - 20 of 577 photos
Item 1 of 3
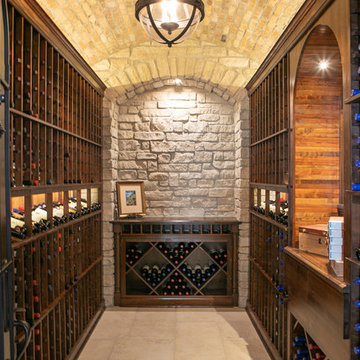
LOWELL CUSTOM HOMES Lake Geneva, WI., - This Queen Ann Shingle is a very special place for family and friends to gather. Designed with distinctive New England character this home generates warm welcoming feelings and a relaxed approach to entertaining.
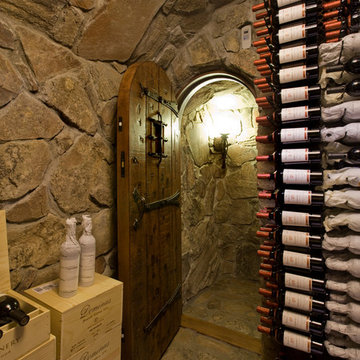
Innovative Wine Cellar Designs is the nation’s leading custom wine cellar design, build, installation and refrigeration firm.
As a wine cellar design build company, we believe in the fundamental principles of architecture, design, and functionality while also recognizing the value of the visual impact and financial investment of a quality wine cellar. By combining our experience and skill with our attention to detail and complete project management, the end result will be a state of the art, custom masterpiece. Our design consultants and sales staff are well versed in every feature that your custom wine cellar will require.
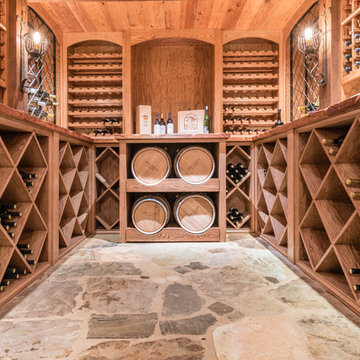
This Texas Ranch House and vineyard demanded a custom wine cellar and tasting room. Built into the hillside below the main house, the cellar features storage for over 1000 bottles, a small tasting room with hand-painted vineyard mural, and solid stone walls and archways. The flagstone flooring is offset by mesquite ceilings and countertops and custom cabinets of reclaimed wood. Southern Landscape completed all of the stonework for the wine cellar.
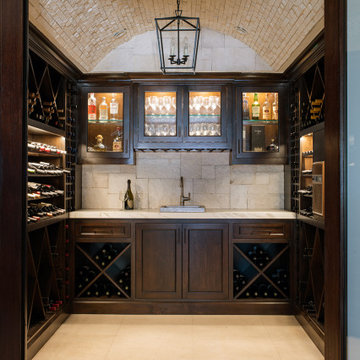
A temperature controlled wine cellar with a barrel ceiling tiled in split face limestone.
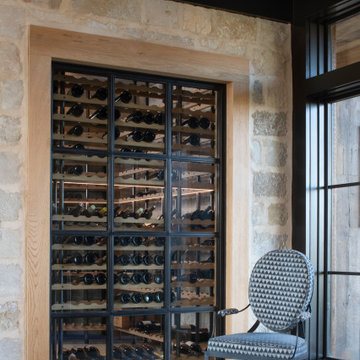
Nestled on 90 acres of peaceful prairie land, this modern rustic home blends indoor and outdoor spaces with natural stone materials and long, beautiful views. Featuring ORIJIN STONE's Westley™ Limestone veneer on both the interior and exterior, as well as our Tupelo™ Limestone interior tile, pool and patio paving.
Architecture: Rehkamp Larson Architects Inc
Builder: Hagstrom Builders
Landscape Architecture: Savanna Designs, Inc
Landscape Install: Landscape Renovations MN
Masonry: Merlin Goble Masonry Inc
Interior Tile Installation: Diamond Edge Tile
Interior Design: Martin Patrick 3
Photography: Scott Amundson Photography
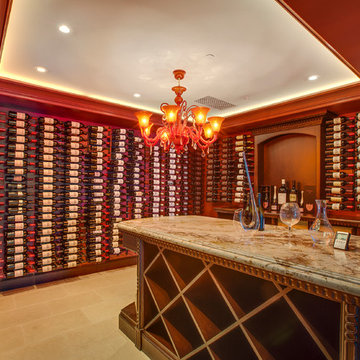
New custom estate home situated on two and a half, full walk-street lots in the Sand Section of Manhattan Beach, CA.
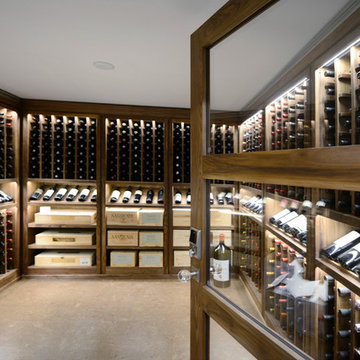
The glamorous, main wine cellar featured cork floors and holds almost 3 times the previous one - approximately 1500 bottles. Exquisite custom cabinetry was finished with beeswax to eliminate the emission of VOCs that could potentially alter the composition of the wines.
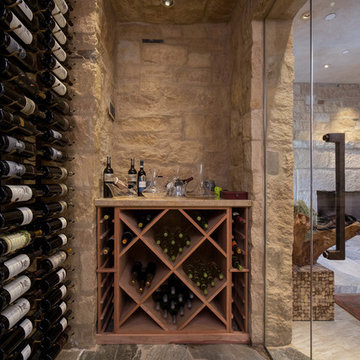
Custom glass wine cellar with floor to ceiling metal racking mixed with wood diamond & case bins
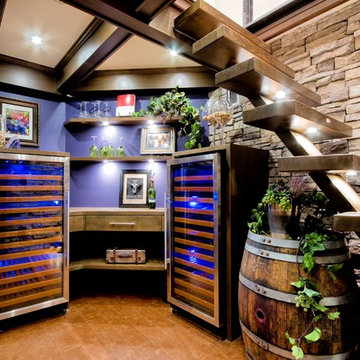
This wine cellar is tucked discreetly under a home office and is accessed through a glass trap door. Custom walnut floating stairs allow access from above and a plank style cork dresses the floor. Twin wine fridges offer plenty of cool storage for favorite wine and a retire wine barrel sets the tone and offers a unique display element to this room.

Project: Le Petit Hopital in Provence
Limestone Elements by Ancient Surfaces
Project Renovation completed in 2012
Situated in a quiet, bucolic setting surrounded by lush apple and cherry orchards, Petit Hopital is a refurbished eighteenth century Bastide farmhouse.
With manicured gardens and pathways that seem as if they emerged from a fairy tale. Petit Hopital is a quintessential Provencal retreat that merges natural elements of stone, wind, fire and water.
Talking about water, Ancient Surfaces made sure to provide this lovely estate with unique and one of a kind fountains that are simply out of this world.
The villa is in proximity to the magical canal-town of Isle Sur La Sorgue and within comfortable driving distance of Avignon, Carpentras and Orange with all the French culture and history offered along the way.
The grounds at Petit Hopital include a pristine swimming pool with a Romanesque wall fountain full with its thick stone coping surround pieces.
The interior courtyard features another special fountain for an even more romantic effect.
Cozy outdoor furniture allows for splendid moments of alfresco dining and lounging.
The furnishings at Petit Hopital are modern, comfortable and stately, yet rather quaint when juxtaposed against the exposed stone walls.
The plush living room has also been fitted with a fireplace.
Antique Limestone Flooring adorned the entire home giving it a surreal out of time feel to it.
The villa includes a fully equipped kitchen with center island featuring gas hobs and a separate bar counter connecting via open plan to the formal dining area to help keep the flow of the conversation going.
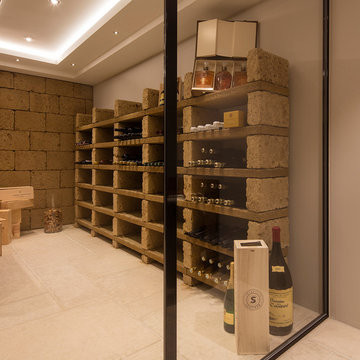
Bestens ausgestattet präsentiert sich der sehr modern gestaltete Weinkeller des Chalets.
Wine Cellar with Cork Flooring and Limestone Flooring Ideas and Designs
1
