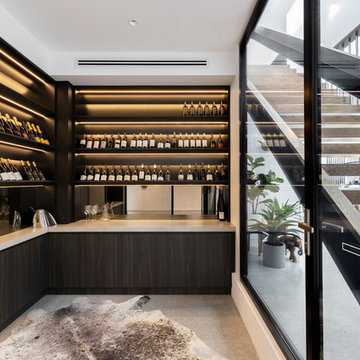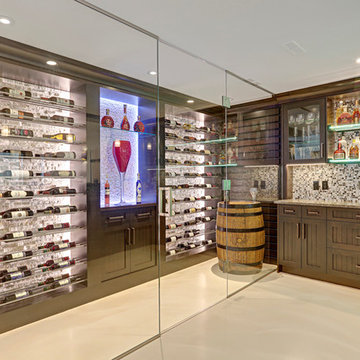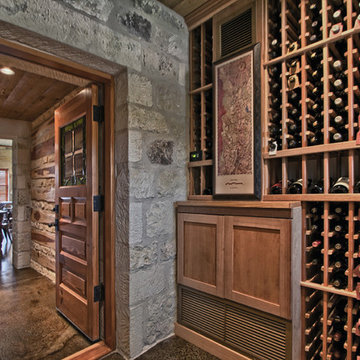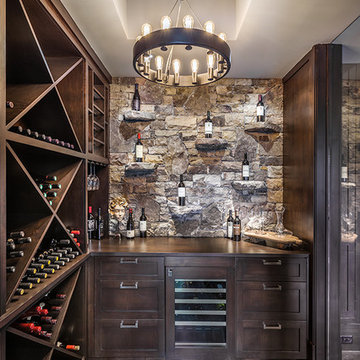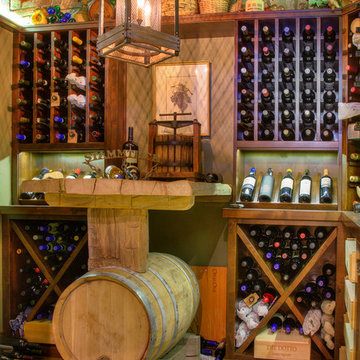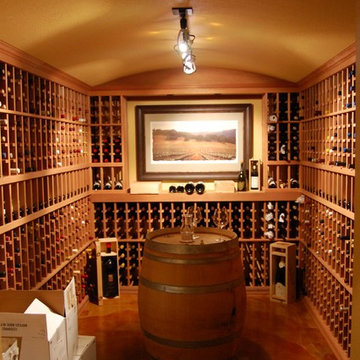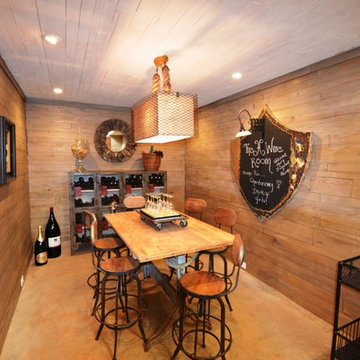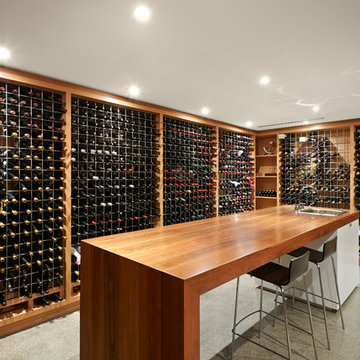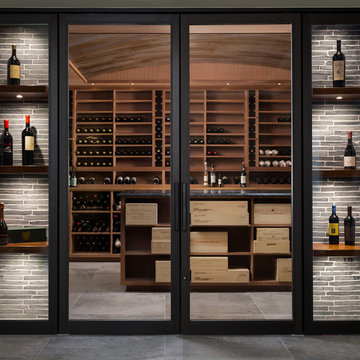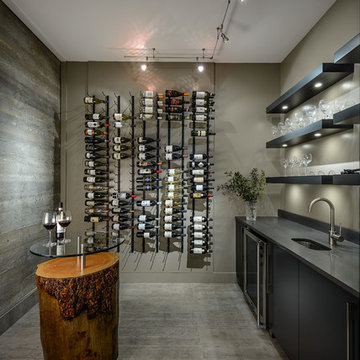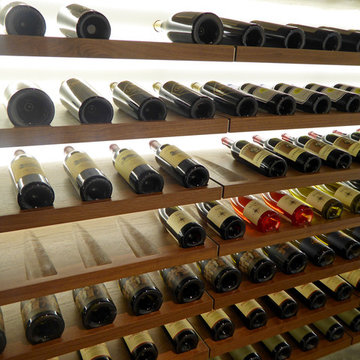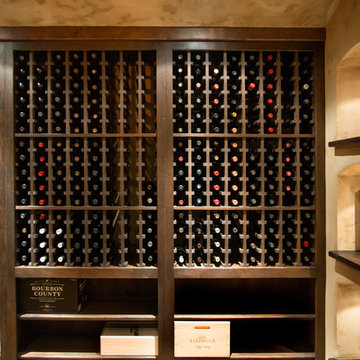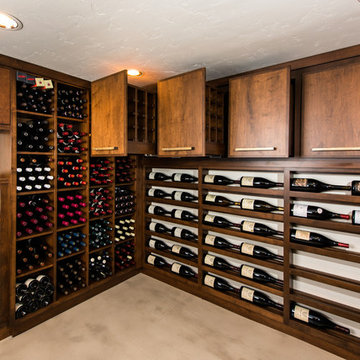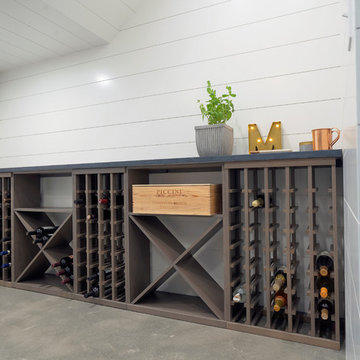Wine Cellar with Concrete Flooring Ideas and Designs
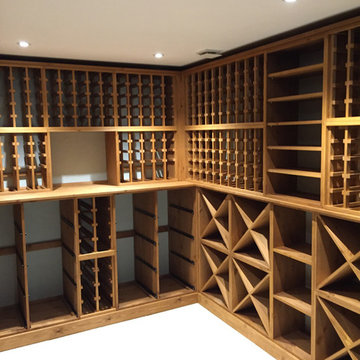
Large underground wine cellar for a private home in East Sussex, UK. The wine room is filled with a combination of individual bottle racking, display racks, storage cubes, work surfaces and slide out shelves for case racks, all of which are made from solid pine with an oak. The wine room in total can store over 1000 bottles.
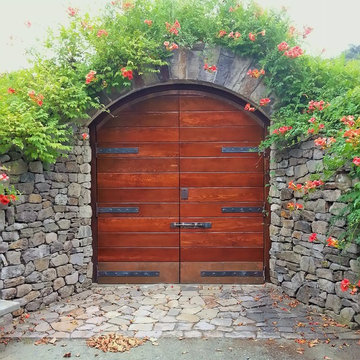
This wine cave was engineered. Built with concrete walls, the exterior has natural head sized stones veneered on to the concrete. The doors are heavy timber with large metal hinges and latches.
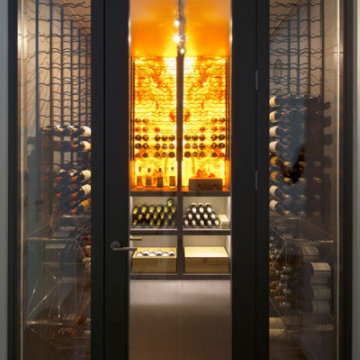
An Edwardian house of substantial proportions in one of the prime roads in South west London (close to Clapham common), which needed a new lease of life and generally updating for modern family life.
Our scheme not only involved the complete re- working of the house but by adding a full basement going right under the whole property and out into the rear garden.
The great thing about this basement is generous ceiling height (2.7m), the fact that it is so spacious and light … and as a result does not feel like a basement at all.
We also chose to connect the new basement areas with the main living room via a stylish staircase which acts not only as vertical link, but also as a striking design feature in it’s own right. The house now boasts some really cavernous and generous spaces, is filled with natural light and is a great venue for both family life and entertaining.
Photo credit: Logan, Giles Pike
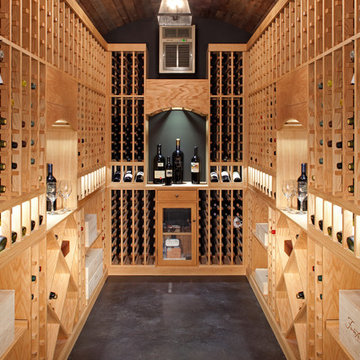
Builder: John Kraemer & Sons | Architecture: Sharratt Design | Interior Design: Engler Studio | Photography: Landmark Photography
Wine Cellar with Concrete Flooring Ideas and Designs
7
