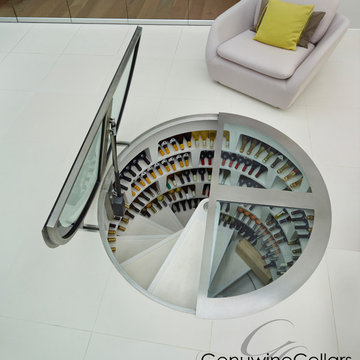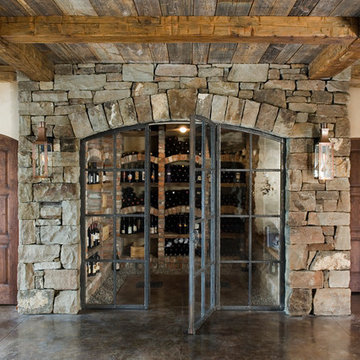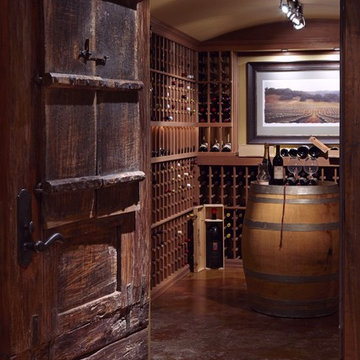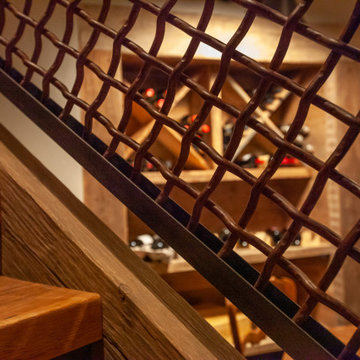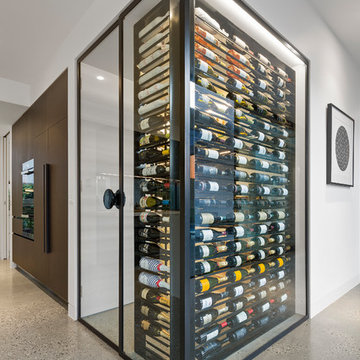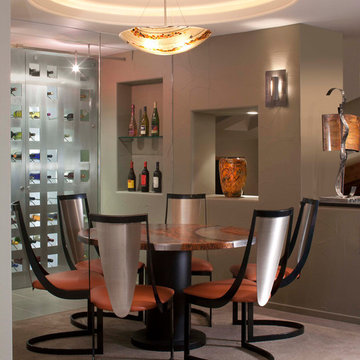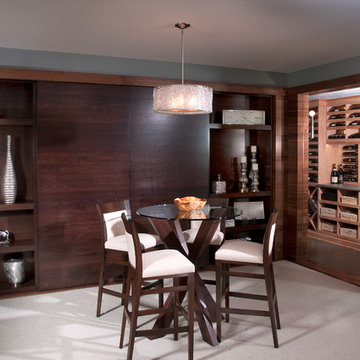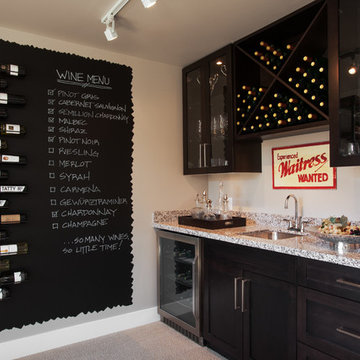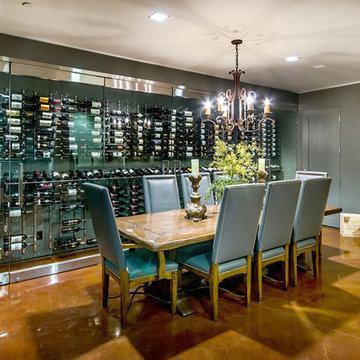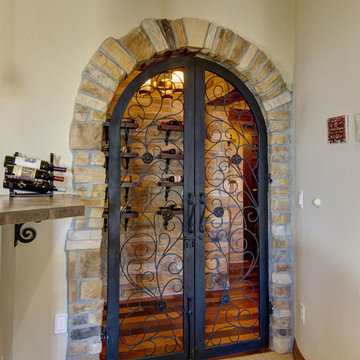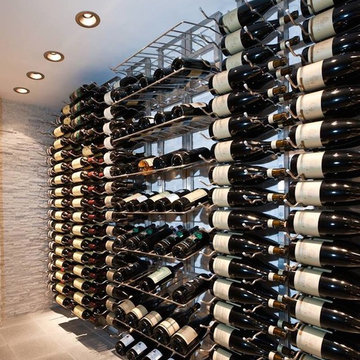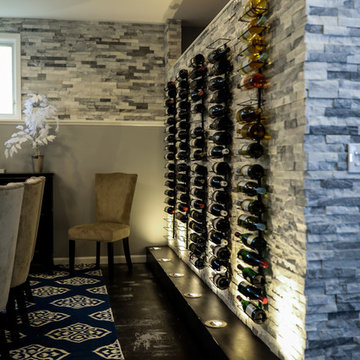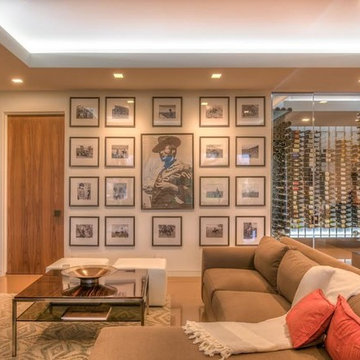Wine Cellar with Concrete Flooring and Carpet Ideas and Designs
Refine by:
Budget
Sort by:Popular Today
1 - 20 of 1,000 photos
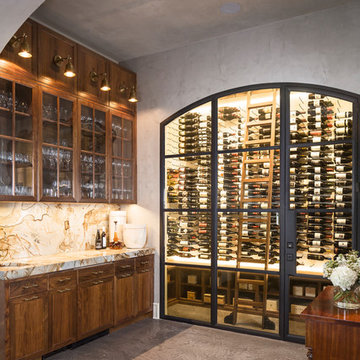
photography by Andrea Calo • Venetian plaster walls by Zita Art, color based on Benjamin Moore Gloucester Sage • steel & glass door by Durango Doors • Barbara Cosgrove Library sconces in brass at bar cabinets • concrete floor by Element 7 • Roma Imperial bar top from Pacific Shores Granite in Austin
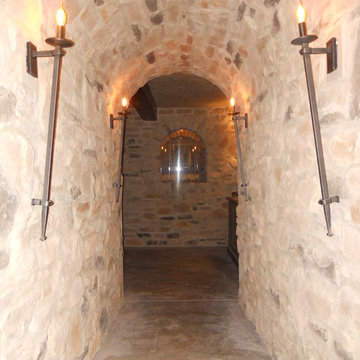
Stunning Clermont County wine cava. Inspired by European travels, this fully passive, underground wine room is certain to impress. Constructed with the highest quality materials, meticulous craftsman and an inspired homeowner this space is one of the finest you'll ever find. Solid ash wine racks compliment the rustic feel of this space.
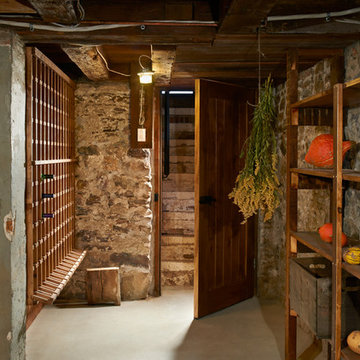
One of the best pieces from this manor restoration. The doorway and stairwell were covered by the previous owners and not in current drawings when we began work, so were discovered by our carpenters as we worked through the basement.
The shelving in this cellar was made from wood we salvaged from the old floor joists pulled out of areas needing repair. The door also made from salvaged wood within the house, and features a centrepiece with the home's original owner's name scratched into the wood.
The wine rack was actually made from new pine by one of our carpenters and was cut and stained to match the reclaimed wood.
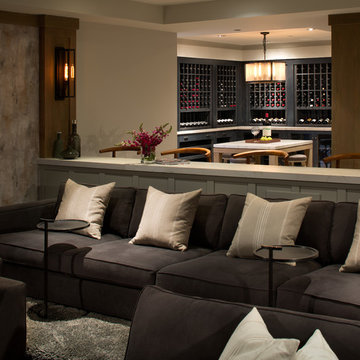
Coronado, CA
The Alameda Residence is situated on a relatively large, yet unusually shaped lot for the beachside community of Coronado, California. The orientation of the “L” shaped main home and linear shaped guest house and covered patio create a large, open courtyard central to the plan. The majority of the spaces in the home are designed to engage the courtyard, lending a sense of openness and light to the home. The aesthetics take inspiration from the simple, clean lines of a traditional “A-frame” barn, intermixed with sleek, minimal detailing that gives the home a contemporary flair. The interior and exterior materials and colors reflect the bright, vibrant hues and textures of the seaside locale.
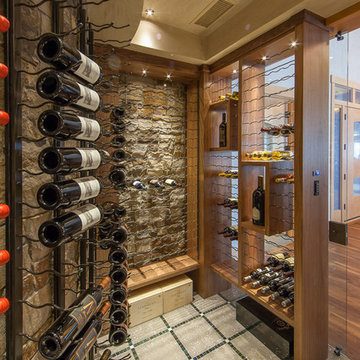
Design by: Kelly & Stone Architects
Contractor: Dover Development & Const. Cabinetry by: Fedewa Custom Works
Photo by: Tim Stone Photography
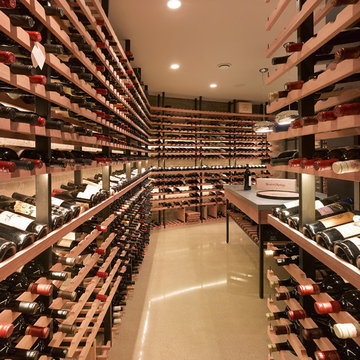
Natural light streams in everywhere through abundant glass, giving a 270 degree view of the lake. Reflecting straight angles of mahogany wood broken by zinc waves, this home blends efficiency with artistry.
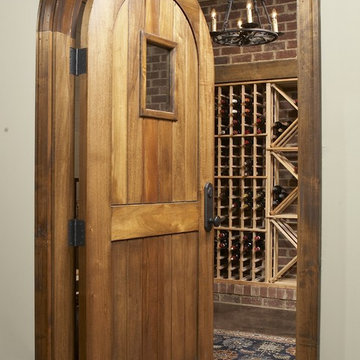
WINE CELLAR
Being an oenophile and gourmet cook, this client desired to have a wine cellar in which to showcase and store his collection of fine wine. Not only is the cellar useful in preserving wine, it is also a striking addition to the decor of the home, and welcoming to visitors. As an added bonus, the entire basement has been made into an entertainment space for the family's two children to share with their friends.
Photographs by jeanallsopp.com.
Wine Cellar with Concrete Flooring and Carpet Ideas and Designs
1
