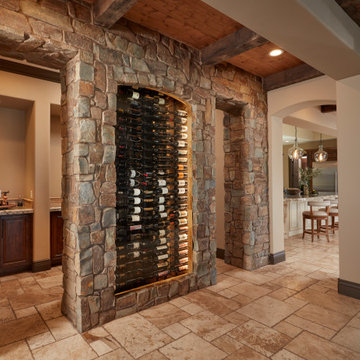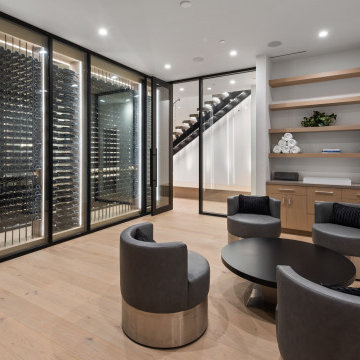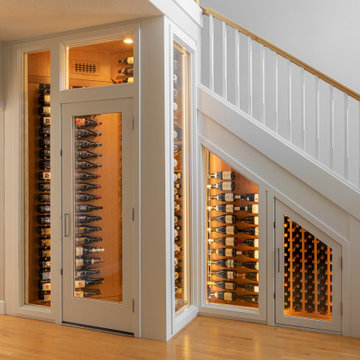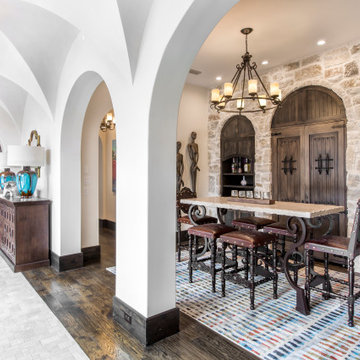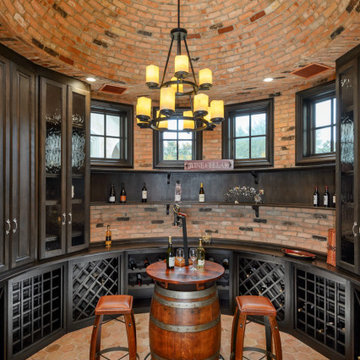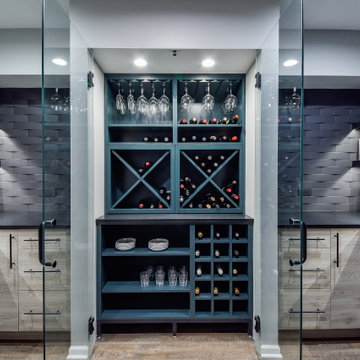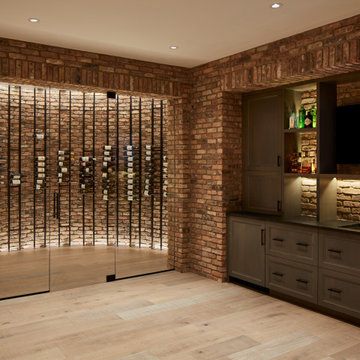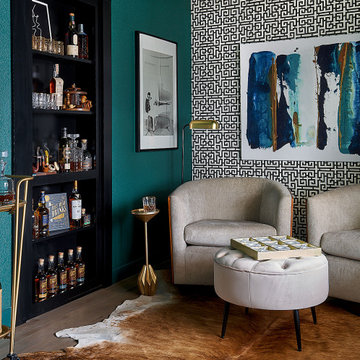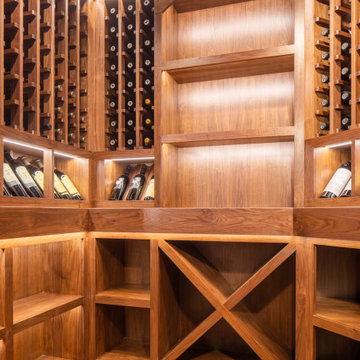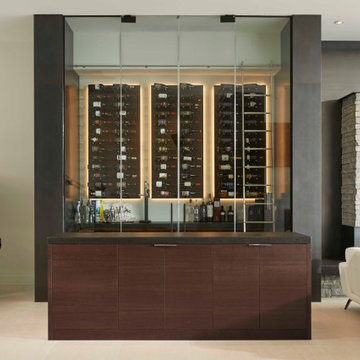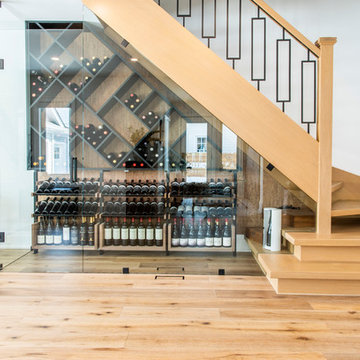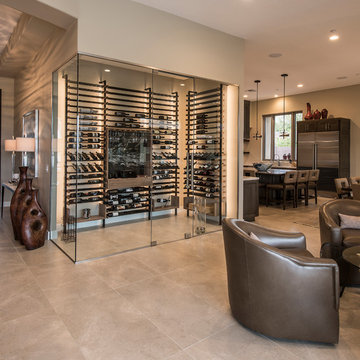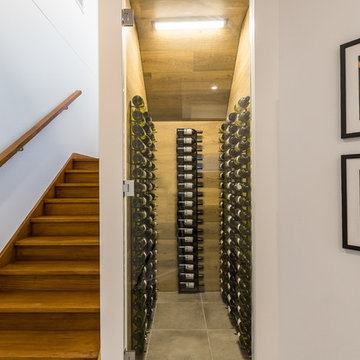Wine Cellar Ideas and Designs
Refine by:
Budget
Sort by:Popular Today
121 - 140 of 70,737 photos
![Vin de Garde Custom Wine Cellar (Modern Nek Rite Series) [Project 1]](https://st.hzcdn.com/fimgs/pictures/wine-cellars/vin-de-garde-custom-wine-cellar-modern-nek-rite-series-project-1-vin-de-garde-wine-cellars-inc-img~06b1f47c0d4de1ed_0913-1-90de7c1-w360-h360-b0-p0.jpg)
This custom vin de garde modern wine cellar design uses our nek rite 2 series, which allows the collector to showcase their wine collection horizontally and show off the stunning labels. Mounted on wood brushed with one of vin de garde's custom finishes, this cellar is the perfect addition to this wine collector's home.
Find the right local pro for your project
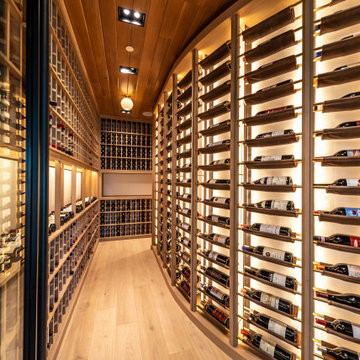
Door open looking at the radius wall. Featured on the radius wall are brass rods with leather bottle holders.
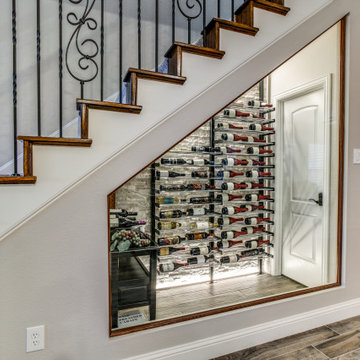
In the heart of this home in Fort Worth, Texas, sits a wine cellar in an unexpected location. Built under the main staircase, this 96-bottle cellar turns a virtually useless area into a showpiece. A large window and well-placed ambient lighting call attention to the beauty of the space. This cellar features floor-to-ceiling wine racks with satin black frames and supports and chrome storage rods for a label-forward display. The stack stone back wall matches the adjoining kitchen and sets off the wines in style. Adding a cellar under a staircase is both a cost-effective and a dramatic feature in any home.
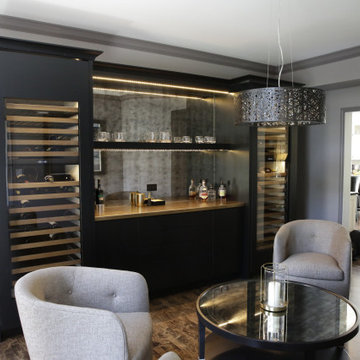
Beautiful Painted Flat Panel Wood Door Cabinetry flanked by matching Sub-Zero Wine Refrigerators. The floating shelves help with the storing and displaying of the wine glasses. Notice the all copper counter top adding to the richness of the room.
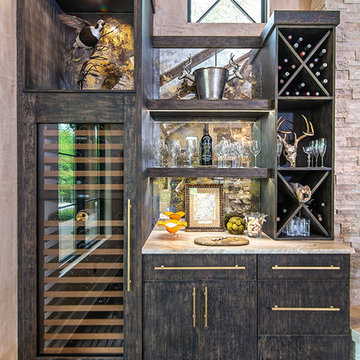
The rich textures of the quarter sawn cerused white oak with black rub-through combined with the natural stone made the perfect backdrop for this rustic lodge setting. Each room individually has it’s own style while remaining cohesive to the lodge lifestyle.
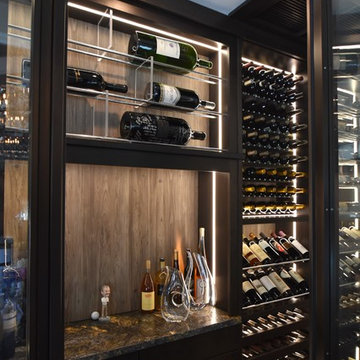
This beautiful custom wine cellar / wine wall / wine room in San Juan Capistrano, Orange County, California is truly a jaw dropper. Vintage Cellars, wine cellar builders out of san diego, california, were able to design and build this masterpiece as a major centerpoint of this dining room and kitchen.
A custom wine cellar designed and built by vintage wine cellars out of San Diego, California - this custom wine wall has tons of unique and noteworthy features throughout. The bottom of the cellar begins with multiple areas for wine case storage and other bulk storage options. The great thing about this space is that it was designed for multi-use capability, leaving ample room to store multiple layers deep of single bottle storage as well.
Directly above the case storage lie multiple layers of easy pull out shelving on smooth rolling tracks, seamlessly allowing for drawer sliding with no risk of bottle movement or abrupt stops. These are fantastic features to have, especially in the case of having flights of wines from your favorite wineries. A collection of 2010 through 2016 Larkmeade Cabernet Sauvignon bottles from Napa have never looked so good.
In the center, a small countertop and opening are used for a practical space to open and decant wines. Glass shelving features and acrylic wine racking dividers make for a fun, transparent, and sleek looking centerpiece.
On either side of this wine wall feature / kitchen wine cellar are long rows of high reveal display of wine bottles, carefully designed and engineered to lay down properly so that the cork will stay wet and wines are aged perfectly and gracefully over time. These display rows act as fantastic "show off" sections - perfectly highlighting each bottle's respective label and giving you the ability to really display your gems.
More sections sit above these displays, turning the bottles inward and facing them cork out. In this certain circumstance and with this specific client's collection, these sections really popped with color and intrigue with many cases of the same wines being placed into the racking. Intense hues of Red and Yellow POP, keeping this wine cellar interesting and a pleasure to look at no matter what section you're exploring.
Horizontal stainless steel metal rods are Integrated into the custom cabinetry horizontally and angled across each multiple sections, again offering another unique and different design feature, now with wine bottle labels facing outward and completely visible. This look in custom wine wall / custom wine cellar / custom wine room / custom wine display / custom wine storage solutions is a great way to integrate modern nuances into your cellar. Accents of metal into an otherwise "traditional" wooden wine cellar can actually add a unique change of pace and give an entire new breath of life to an existing wine storage space.
700 bottle capacity, with room for magnum storage above.
Vintage Cellars enjoys working directly with NOE Design Co. and MAIDEN Steel companies when integrating a major glass door feature. The quality of work is second to none, unparalleled, and we are able to ensure that our clients are left with an absolutely stunning, but more importantly, 100% perfectly sealed and specified door and stainless steel framing system.
With so many different kinds of wine racks / wine racking / wine cellar designs and styles, you can really go in any and every direction in the discovery and design phase of a custom wine cellar project. The Custom wine cellar builder custom wine cellar builders team at Vintage Cellars make the entire process exciting, informative, and smooth from start to finish.
Vintage Cellars has built gorgeous custom wine cellars and wine storage rooms across the United States and World for over 25 years. We are your go-to business for anything wine cellar and wine storage related! Whether you're interested in a wine closet, wine racking, custom wine racks, a custom wine cellar door, or a cooling system for your existing space, Vintage Cellars has you covered!
We carry all kinds of wine cellar cooling and refrigeration systems, incuding: Breezaire, CellarCool, WhisperKool, Wine Guardian, CellarPro and Commercial systems.
We also carry many types of Wine Refrigerators, Wine Cabinets, and wine racking types, including La Cache, Marvel, N'Finity, Transtherm, Vinotheque, Vintage Series, Credenza, Walk in wine rooms, Climadiff, Riedel, Fontenay, and VintageView.
Vintage Cellars also does work in many styles, including Contemporary and Modern, Rustic, Farmhouse, Traditional, Craftsman, Industrial, Mediterranean, Mid-Century, Industrial and Eclectic.
Some locations we cover often include: Agora Hills, Alameda, Albany, Alhambra, Aliso Viejo, Altadena, Anaheim, Angwin, Arcadia, Aromas, Arroyo Grande, Atascadero, Atherton, Avila Beach, Balboa Terrace, Bel Air, Belmont, Belvedere, Benton, Berkeley, Bermuda Dunes, Beverly Hills, Big Sur, Bolinas, Boyle Heights, Bradbury, Bradley, Brea, Brentwood, Bridgeport, Brisbane, Buellton, Buena Park, Burbank, Burlingame, Calabasas, Calistoga, Cambria, Canoga Park, Cardiff, Carlsbad, Carmel, Carmel By The Sea, Carmel Valley, Carnelian Bay, Carpinteria, Casmalia, Castroville, Cathedral City, Cayucos, Chatsworth, Chualar, City of LA, City of SF, Coachella, Coleville, Colma, Corona Del Mar, Coronado, Coronado Island, Corte Madera, Costa Mesa, Coto De Caza, Creston, Crystal Cove, Cupertino, Cypress, Danville, Deer Park, Del Mar, Diablo, Duarte, Eagle Rock, East Palo Alto, East Pasadena, Echo Park, El Granada, El Monte, Emeryville, Encinitas, Encino, Fairfax, Foster City, Fountain Valley, Fremont, Fullerton, Garden Grove, Glendale, Golden Gate Park, Goleta, Gonzales, Granada Hills, Granite Bay, Greenbrae, Greenfield, Grover Beach, Guadalupe, Half Moon Bay, Hancock Park, Harmony, Hidden Hills, Hillsborough, Hollywood, Hollywood Hills, Huntington Beach, Indian Wells, Indio, Industry, Inner Richmond, Inverness, Irvine, Jolon, June Lake, Kentfield, King City, La Canada Flintridge, La Habra, La Honda, La Jolla, La Palma, La Quinta, Ladera Heights, Laguna Beach, Laguna Hills, Laguna Niguel, Laguna Woods, Lake Balboa, Lake Forest, Lake Tahoe, Lake View Terrace, Larkspur, Laurel Canyon, Lee Vining, Lockwood, Lompoc, Long Beach, Los Alamitos, Los Alamos, Los Altos, Los Altos Hills, Los Angeles, Los Gatos, Los Olivos, Los Osos, Malibu, Mammoth Lakes, Manhattan Beach, Marin, Marina, Marshall, Mayflower Village, Menlo Park, Mill Valley, Millbrae, Mission Hills, Mission Viejo, Mono, Monrovia, Montara, Montebello, Monterey, Monterey Park, Morro Bay, Moss Beach, Moss Landing, Mountain View, Napa, New Cuyama, Newark, Newport Beach, Newport Coast, Nicasio, Nipomo, North Hills, Northridge, Novato, Oakland, Oakville, Ocean Beach, Oceano, Orange, Orange County, Pacific Grove, Pacific Palisades, Pacoima, Palm Desert, Palm Springs, Palo Alto, Palos Verdes, Panorama City, Pasadena, Paso Robles, Pebble Beach, Pescadero, Piedmont, Pismo Beach, Placentia, Point Reyes Station, Pope Valley, Portola Valley, Presidio, Presidio Heights, Rancho Mirage, Rancho Santa Fe, Rancho Santa Margarita, Redondo Beach, Redwood City, Reseda, Rosemead, Russian Cliff, Rutherford, Saint Helena, Salinas, San Anselmo, San Ardo, San Bruno, San Carlos, San Clemente, San Diego, San Fernando, San Francisco, San Gabriel, San Gregorio, San Jose, San Juan Capistrano, San Leandro, San Lorenzo, San Lucas, San Luis Obispo, San Marino, San Mateo, San Miguel, San Rafael, San Simeon, Santa Ana, Santa Barbara, Santa Clara, Santa Clarita, Santa Margarita, Santa Maria, Santa Monica, Santa Ynez, Saratoga, Sausalito, Sea Cliff, Seal Beach, Seaside, Shadow Hills, Shandon, Sherman Oaks, Sierra Madre, Silver Lake, Solana Beach, Soledad, Solvang, Sonoma, South El Monte, South Pasadena, South San Gabriel, Spreckels, Squaw Valley, St Helena, Stanford, Stanton, Stinson Beach, Stough Park, Studio City, Summerland, Sun Valley, Sunland, Sunnyvale, Sylmar, Tahoe City, Tahoe Vista, Tarzana, Temple City, Templeton, Thousand Oaks, Thousand Palms, Tiburon, Toluca Lake, Topanga, Topaz, Torrey Pines, Tujanga, Tustin, Union City, Valencia, Verdugo Mountains, Vernon, Villa Park, Walnut, Walnut Creek, West Puente Valley, Westminster, Westwood, Whittier, Woodside, Yorba Linda, Yountville
San Diego Wine Cellars, Rancho Santa Fe Wine Cellars, Beverly Hills Wine Cellars, Bel Air Wine Cellars, Orange County Wine Cellars, Newport Beach Wine Cellars, San Francisco Wine Cellars, Napa Wine Cellars, Sonoma Wine Cellars, Los Angeles Wine Cellars, Santa Barbara Wine Cellars, Palm Desert Wine Cellars, La Jolla Wine Cellars, Del Mar Wine Cellars, Coronado Wine Cellars, Pacific Palisades Wine Cellars, Malibu Wine Cellars, Santa Monica Wine Cellars, Brentwood Wine Cellars, Laguna Wine Cellars, Crystal Cove Wine Cellars, Hollywood Wine Cellars, Bay Area Wine Cellars, South Bay Wine Cellars, LA Wine Cellars, SD Wine Cellars, OC Wine Cellars, SF Wine Cellars, Huntington Beach Wine Cellars, Carlsbad Wine Cellars, Palos Verdes Wine Cellars, Paso Robles Wine Cellars, Encinitas Wine Cellars, Manhattan Beach Wine Cellars, Marin Wine Cellars, Tiburon Wine Cellars, Coto De Caza Wine Cellars, Thousand Oaks Wine Cellars, Cardiff Wine Cellars, RSF Wine Cellars, San Marino Wine Cellars, Ladera Heights Wine Cellars, Westwood Wine Cellars, Hillsborough Wine Cellars, Luxury Wine Cellars, Custom Wine Cellars, High End Wine Cellars, Estate Wine Cellars, Modern Wine Cellars, Contemporary Wine Cellars, Rustic Wine Cellars, Traditional Wine Cellars
Contact Vintage Cellars today with any of your Wine Cellar needs!
(800) 876-8789
Vintage Cellars
904 Rancheros Drive
San Marcos, California 92069
(800) 876-8789
Wine Cellar Ideas and Designs
7
