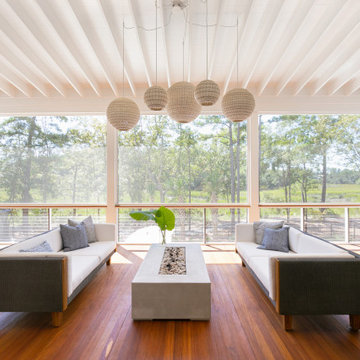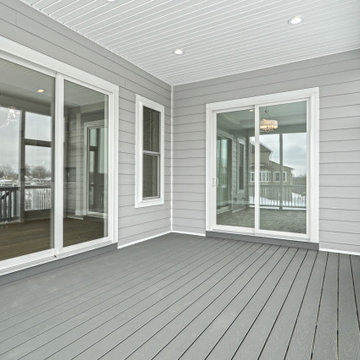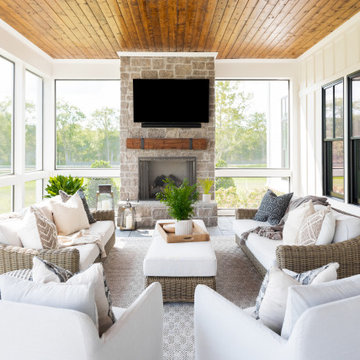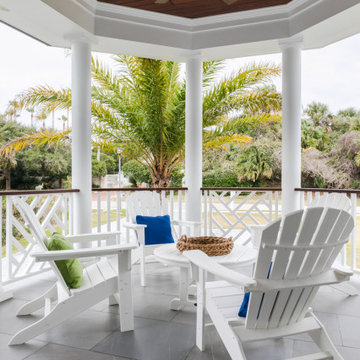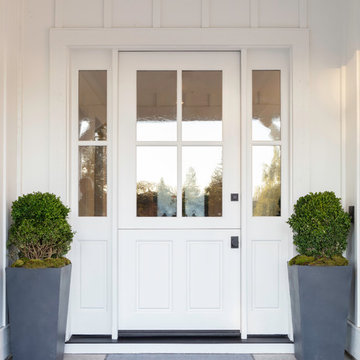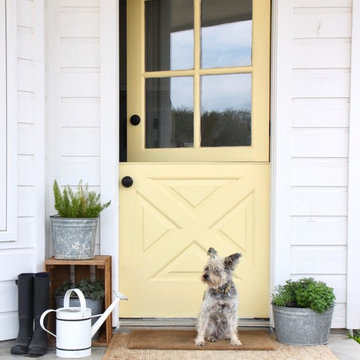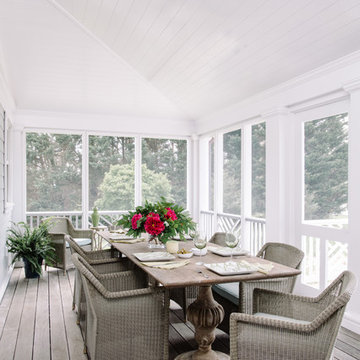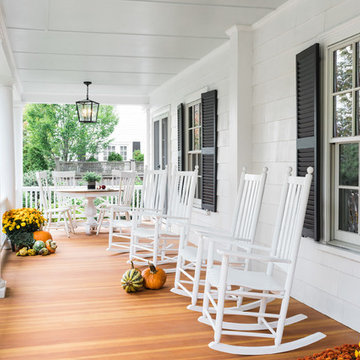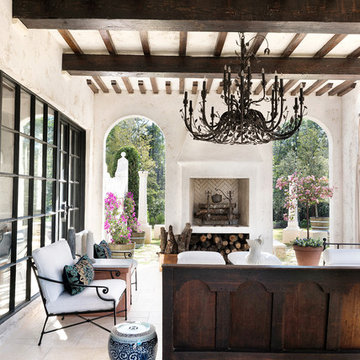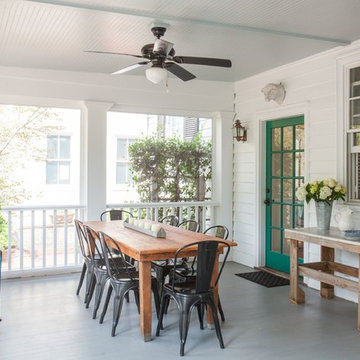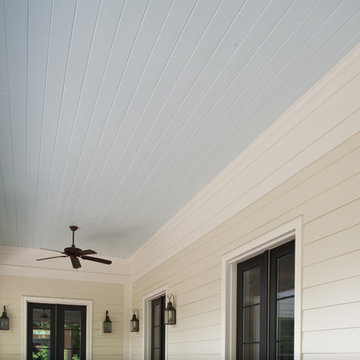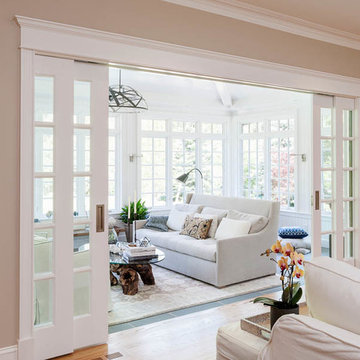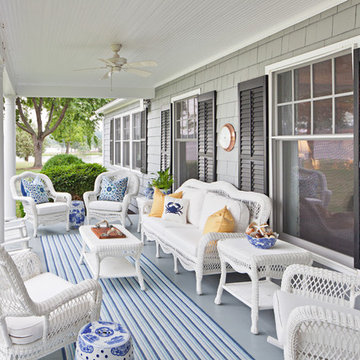White Veranda Ideas and Designs
Refine by:
Budget
Sort by:Popular Today
61 - 80 of 5,444 photos
Item 1 of 2
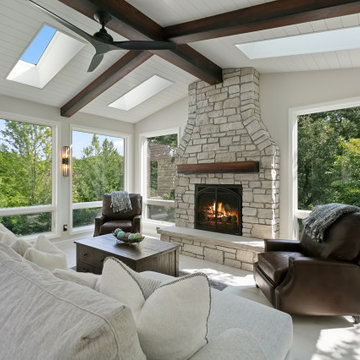
4 Season Porch Addition filled with light form windows and skylights. Ceiling with beams and ship lap, Marvin Ultimate bifold door allows for total open connection between porch and kitchen and dining room.
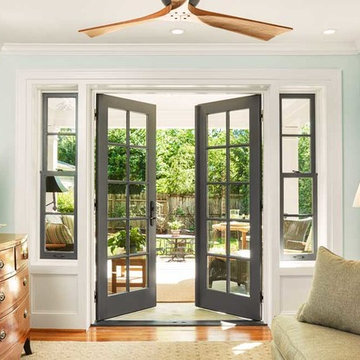
Key to this remodel was opening the exterior family room wall to create light in the formerly dim central living room. In addition to doing away with the screened in porch and increasing the opening size for the patio door, the homeowner chose to install petite custom-made double hung windows in lieu of sidelights. These small Marvin windows allow for additional airflow in the living room and look charming alongside the patio door.
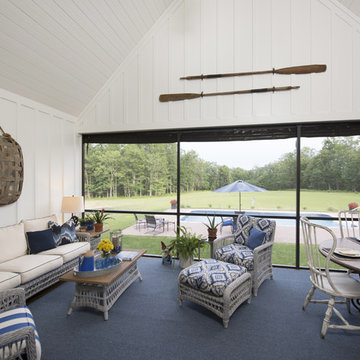
This traditional charmer house plan welcomes with its country porch and prominent gables with decorative brackets. A cathedral ceiling spans the open great and dining rooms of this house plan, with bar seating facing the roomy kitchen. A mud room off the garage includes a pantry, closets, and an e-space for looking up recipes. The master suite features two oversized walk-in closets and a linen closet for extra storage in this house plan.
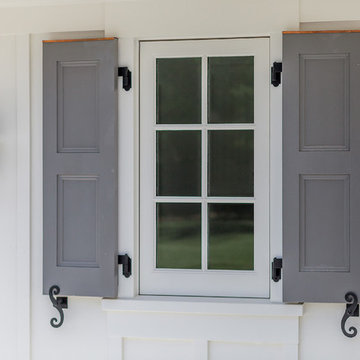
Authentic shutter detailing with active hardware and hinges. Copper flashing cap above the paneled shutters highlighting a small divided lite window. A carriage light completes the composition.
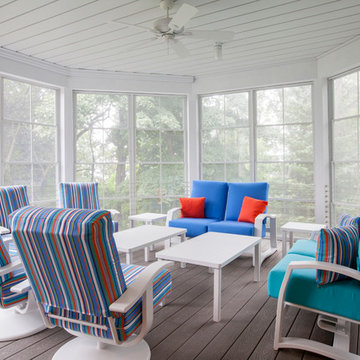
This fantastic Lake Michigan home offers its owners quiet and retreat – while loudly boasting some amazing interior and exterior features. This lake home is nestled at the end of a long winding drive and at the top of a breathtaking Lake Michigan bluff. Extensive designing and planning ensured that every living space and bedroom has outstanding lake views. This lake home carries a light-hearted, beachy theme throughout – with welcoming blues and greens – accented by custom white cabinetry and superior trim details. The interior details include quartz and granite countertops, stainless appliances, quarter-sawn white oak floors, Pella windows, and beautiful finishing fixtures. The exterior displays Smart-Side siding and trim details, a screen room with the EZEBreeze screen system, composite decking, maintenance-free rail systems, and an upper turret to the most pristine views. This was an amazing home to build and will offer the owners, and generations to follow, a place to share time together and create awesome memories. Cottage Home is the premiere builder on the shore of Lake Michigan, between the Indiana border and Holland.
White Veranda Ideas and Designs
4
