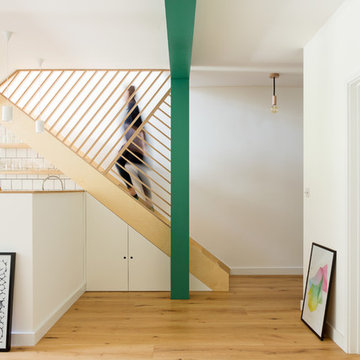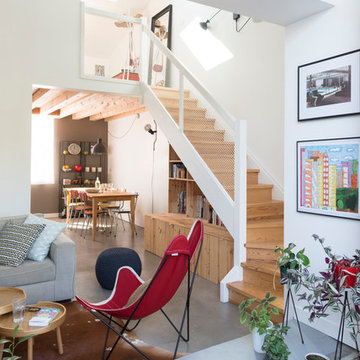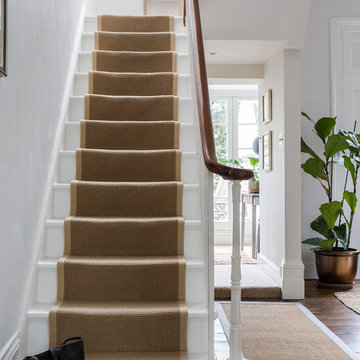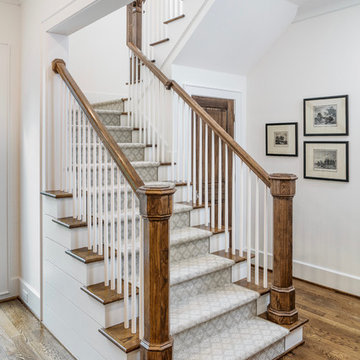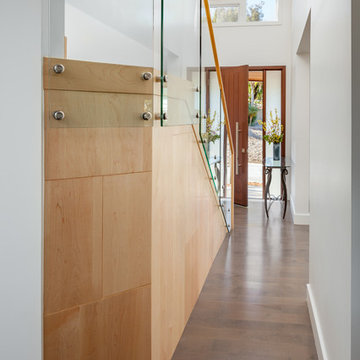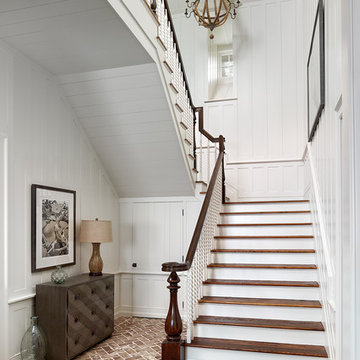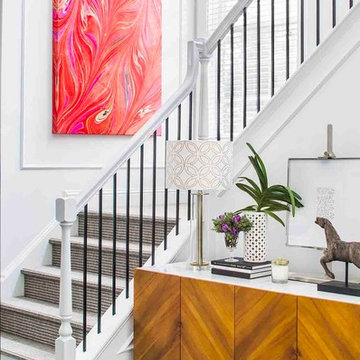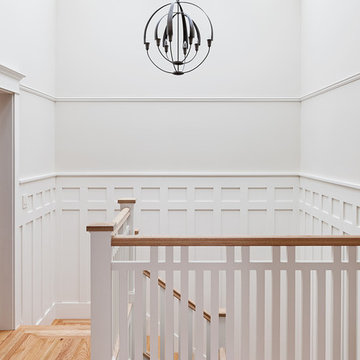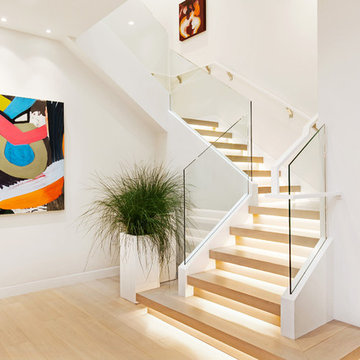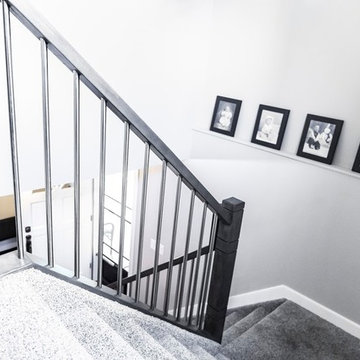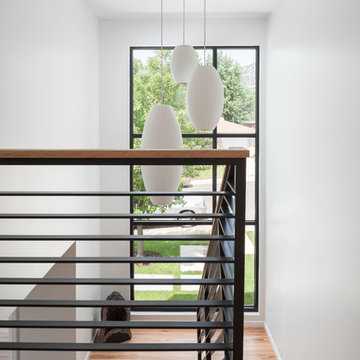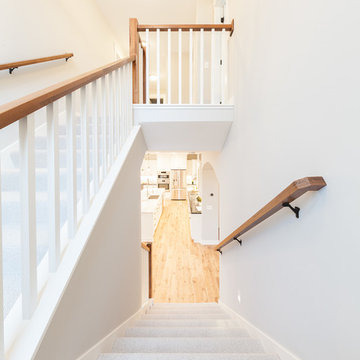White Staircase Ideas and Designs
Refine by:
Budget
Sort by:Popular Today
161 - 180 of 77,238 photos
Item 1 of 3
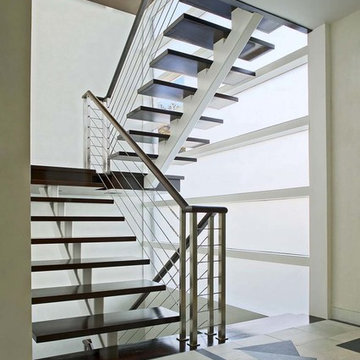
metal stringer with black powder coating
metal stringer and post with matt black powder coating
3/16" stainless steel cable railing
2"x2" stainless steel post
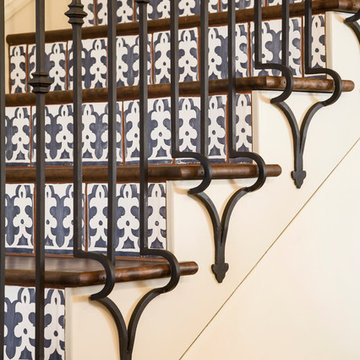
photography Andrea Calo • Tabarka "Mansour 3" tile in mezzanotte brushed on lavan • custom railing by Cantera Doors • venetian plaster walls, color based on Farrow & Ball’s Shaded White
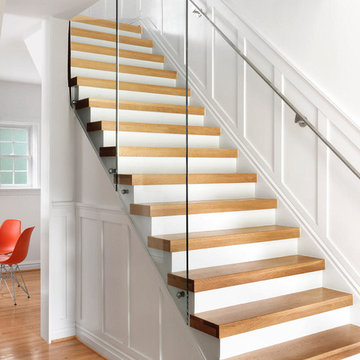
A view of the modern update to a traditional entry and stair. Full-height glass guards extend to the hall above. The treads have been replaced with a new, bold profile, and finished to match the hardwood floors. Stainless Steel Handrail by TROCO Custom Fabricators, LLC.
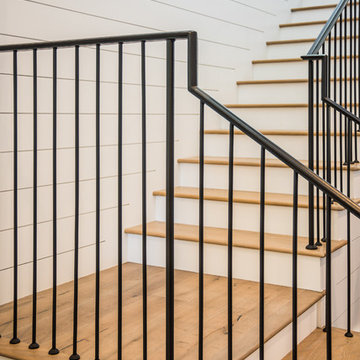
Set upon an oversized and highly sought-after creekside lot in Brentwood, this two story home and full guest home exude a casual, contemporary farmhouse style and vibe. The main residence boasts 5 bedrooms and 5.5 bathrooms, each ensuite with thoughtful touches that accentuate the home’s overall classic finishes. The master retreat opens to a large balcony overlooking the yard accented by mature bamboo and palms. Other features of the main house include European white oak floors, recessed lighting, built in speaker system, attached 2-car garage and a laundry room with 2 sets of state-of-the-art Samsung washers and dryers. The bedroom suite on the first floor enjoys its own entrance, making it ideal for guests. The open concept kitchen features Calacatta marble countertops, Wolf appliances, wine storage, dual sinks and dishwashers and a walk-in butler’s pantry. The loggia is accessed via La Cantina bi-fold doors that fully open for year-round alfresco dining on the terrace, complete with an outdoor fireplace. The wonderfully imagined yard contains a sparkling pool and spa and a crisp green lawn and lovely deck and patio areas. Step down further to find the detached guest home, which was recognized with a Decade Honor Award by the Los Angeles Chapter of the AIA in 2006, and, in fact, was a frequent haunt of Frank Gehry who inspired its cubist design. The guest house has a bedroom and bathroom, living area, a newly updated kitchen and is surrounded by lush landscaping that maximizes its creekside setting, creating a truly serene oasis.
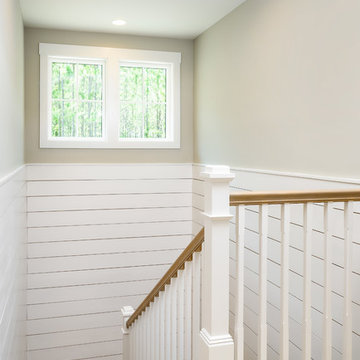
Glenn Layton Homes, LLC, "Building Your Coastal Lifestyle"
Jeff Westcott Photography

An existing stair in the middle of the house was upgraded to an open stair with glass and wood railing. Walnut trim and details frame the stair including a vertical slat wood screen.
White Staircase Ideas and Designs
9
