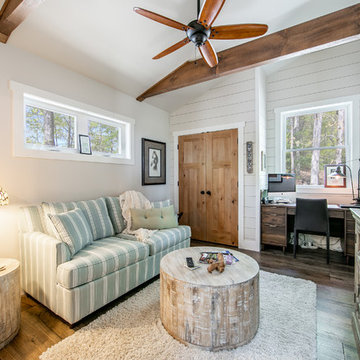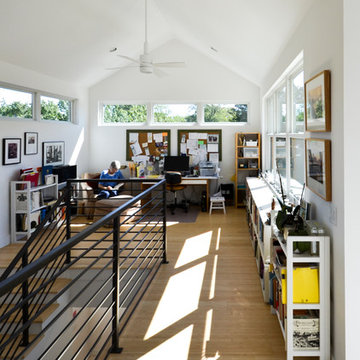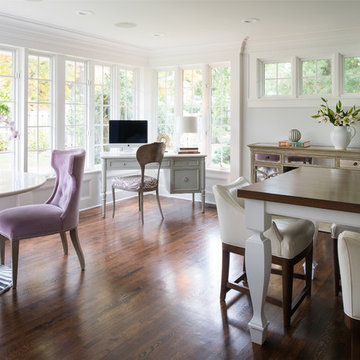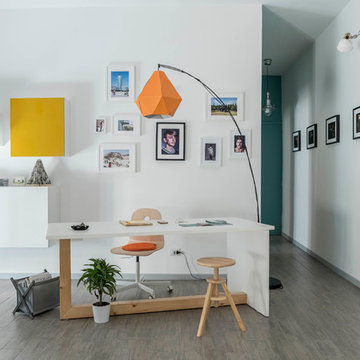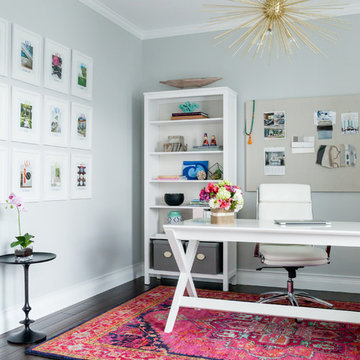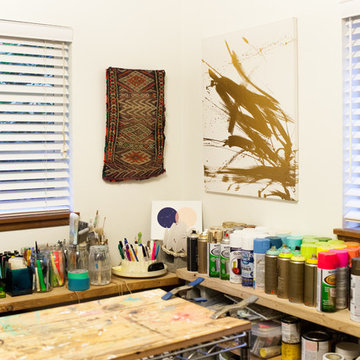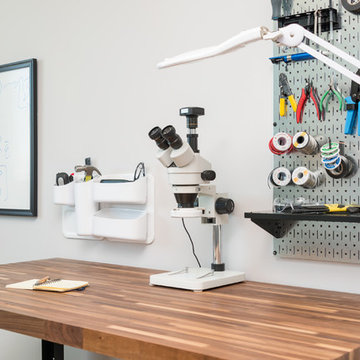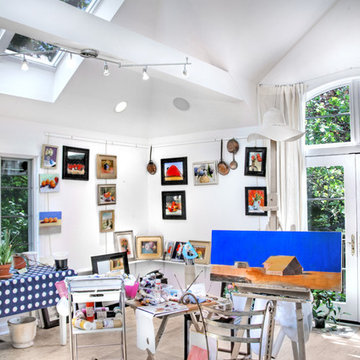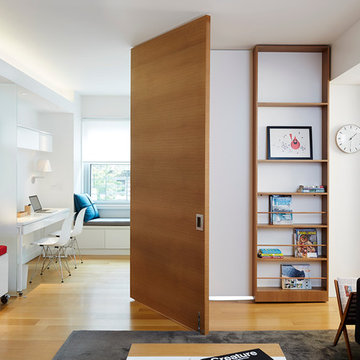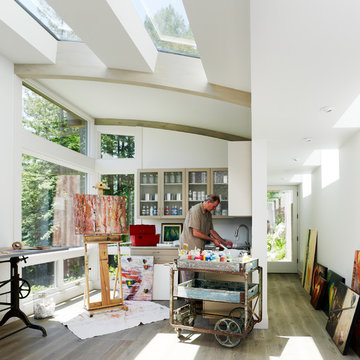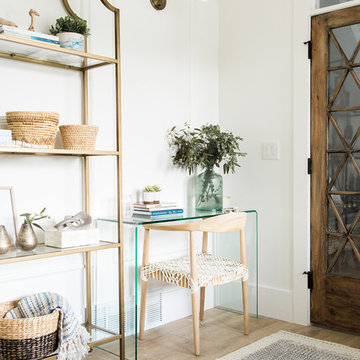White Home Studio Ideas and Designs
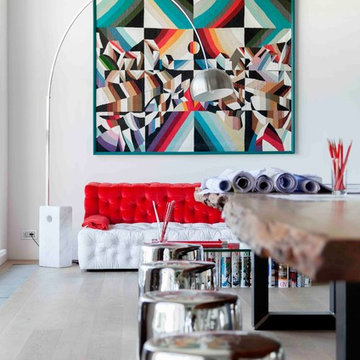
На протяжении 15 лет офис компании "Дизайн-интерьер проект" Михаила и Дмитрия Ганевичей, которая занимается дизайном частных и общественных интерьеров, располагался в Центральном доме архитектора, старом особняке в самом центре Москвы.
Но обстоятельства сложились так, что дизайнерскому бюро пришлось в спешном порядке покинуть комнаты с бордовыми стенами и классической мебелью в Гранатном переулке и искать себе новый офис.
Открытое пространство с шестиметровыми потолками, старыми кирпичными стенами и большими окнами обнаружилось в недавно реконструированном бизнес-центре в районе "Павелецкой". Раньше здесь были цеха ткацкой фабрики, в наследство от которых дизайнерам достались массивные металлические балки, колонны и кровля.
Переезд предоставил компании прекрасную возможность кардинально изменить рабочее пространство, с нуля спроектировав совершенно иное помещение. Сейчас офис "Дизайн-интерьер проекта" – это светлый двухъярусный лофт по проекту владельцев бюро, где легко дышится и работается.
Полностью отказываться от атмосферы старого офиса не хотелось: сотрудники и клиенты дизайн-студии к ней за столько лет уже привыкли. Так что дизайнерами было принято соломоново решение в буквальном смысле забрать часть прежнего интерьера с собой в новый офис.
Идея интеграции викторианского интерьера с бордовыми стенами, классической английской деревянной мебелью и светильниками в совершенно белый интерьер возникла практически сразу. Так посреди светлого общего рабочего пространства за прозрачными стенами появилась переговорная комната – все те же темно-бордовые стены, солидная классическая мебель из дерева и хрустальная люстра.
На остальной территории офиса царствует современный интерьерный дизайн. Особая гордость и центр всего интерьера – пятиметровый рабочий стол из цельного куска новозеландского дерева KAURI , которому более 47 000 лет. Чтобы поднять его в офис, пришлось временно демонтировать окна и привлечь к работе строительные краны, манипуляторы и несколько альпинистов. Но результат стоил того.
Журнальный столик AD дизайнеры придумали сами. Ножкой стеклянной столешнице служат несколько десятков номеров журнала, набор которых регулярно обновляется.
Из Центрального дома архитектора в новый офис переехало много старой мебели, но теперь ее не узнать. Классические стулья, столы и деревянные "буазери" дизайнеры перекрасили в белый и раскидали по офису.
авторы: Михаил и Дмитрий Ганевич
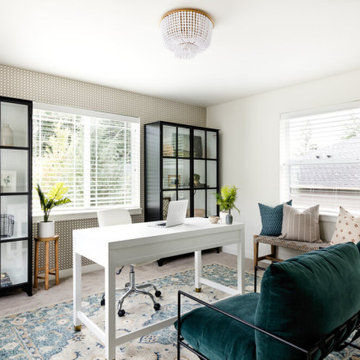
Over the past two years, we have had the pleasure of furnishing this gorgeous Craftsman room by room. When our client first came to us in late 2018, she had just purchased this home for a fresh start with her son. This home already had a great foundation, but we wanted to ensure our client's personality shone through with her love of soft colors and layered textures. We transformed this blank canvas into a cozy home by adding wallpaper, refreshing the window treatments, replacing some light fixtures, and bringing in new furnishings.
---
Project designed by interior design studio Kimberlee Marie Interiors. They serve the Seattle metro area including Seattle, Bellevue, Kirkland, Medina, Clyde Hill, and Hunts Point.
For more about Kimberlee Marie Interiors, see here: https://www.kimberleemarie.com/
To learn more about this project, see here
https://www.kimberleemarie.com/lakemont-luxury

Our Denver studio designed the office area for the Designer Showhouse, and it’s all about female empowerment. Our design language expresses a powerful, well-traveled woman who is also the head of a family and creates subtle, calm strength and harmony. The decor used to achieve the idea is a medley of color, patterns, sleek furniture, and a built-in library that is busy, chaotic, and yet calm and organized.
---
Project designed by Denver, Colorado interior designer Margarita Bravo. She serves Denver as well as surrounding areas such as Cherry Hills Village, Englewood, Greenwood Village, and Bow Mar.
For more about MARGARITA BRAVO, click here: https://www.margaritabravo.com/
To learn more about this project, click here:
https://www.margaritabravo.com/portfolio/denver-office-design-woman/
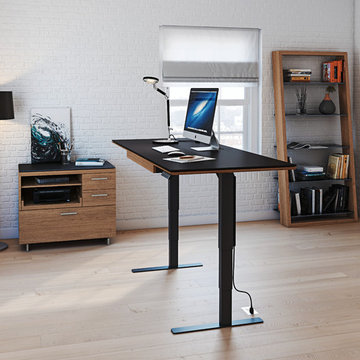
The SEQUEL LIFT DESK is the best of both worlds. The desk’s adjustable height allows you to keep yourself in motion with periods of sitting and standing throughout the workday. Combining beautiful styling, thoughtful engineering and ergonomic design, the SEQUEL sit+stand desk provides the versatility and movement that every workday requires.

A neutral color palette punctuated by warm wood tones and large windows create a comfortable, natural environment that combines casual southern living with European coastal elegance. The 10-foot tall pocket doors leading to a covered porch were designed in collaboration with the architect for seamless indoor-outdoor living. Decorative house accents including stunning wallpapers, vintage tumbled bricks, and colorful walls create visual interest throughout the space. Beautiful fireplaces, luxury furnishings, statement lighting, comfortable furniture, and a fabulous basement entertainment area make this home a welcome place for relaxed, fun gatherings.
---
Project completed by Wendy Langston's Everything Home interior design firm, which serves Carmel, Zionsville, Fishers, Westfield, Noblesville, and Indianapolis.
For more about Everything Home, click here: https://everythinghomedesigns.com/
To learn more about this project, click here:
https://everythinghomedesigns.com/portfolio/aberdeen-living-bargersville-indiana/

A uniform and cohesive look adds simplicity to the overall aesthetic, supporting the minimalist design of this boathouse. The A5s is Glo’s slimmest profile, allowing for more glass, less frame, and wider sightlines. The concealed hinge creates a clean interior look while also providing a more energy-efficient air-tight window. The increased performance is also seen in the triple pane glazing used in both series. The windows and doors alike provide a larger continuous thermal break, multiple air seals, high-performance spacers, Low-E glass, and argon filled glazing, with U-values as low as 0.20. Energy efficiency and effortless minimalism create a breathtaking Scandinavian-style remodel.
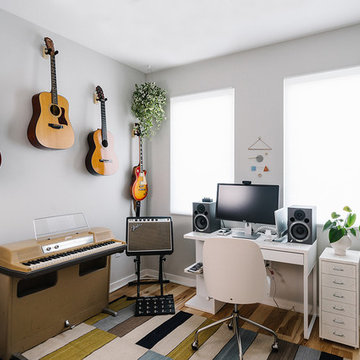
Completed in 2015, this project incorporates a Scandinavian vibe to enhance the modern architecture and farmhouse details. The vision was to create a balanced and consistent design to reflect clean lines and subtle rustic details, which creates a calm sanctuary. The whole home is not based on a design aesthetic, but rather how someone wants to feel in a space, specifically the feeling of being cozy, calm, and clean. This home is an interpretation of modern design without focusing on one specific genre; it boasts a midcentury master bedroom, stark and minimal bathrooms, an office that doubles as a music den, and modern open concept on the first floor. It’s the winner of the 2017 design award from the Austin Chapter of the American Institute of Architects and has been on the Tribeza Home Tour; in addition to being published in numerous magazines such as on the cover of Austin Home as well as Dwell Magazine, the cover of Seasonal Living Magazine, Tribeza, Rue Daily, HGTV, Hunker Home, and other international publications.
----
Featured on Dwell!
https://www.dwell.com/article/sustainability-is-the-centerpiece-of-this-new-austin-development-071e1a55
---
Project designed by the Atomic Ranch featured modern designers at Breathe Design Studio. From their Austin design studio, they serve an eclectic and accomplished nationwide clientele including in Palm Springs, LA, and the San Francisco Bay Area.
For more about Breathe Design Studio, see here: https://www.breathedesignstudio.com/
To learn more about this project, see here: https://www.breathedesignstudio.com/scandifarmhouse

Hi everyone:
My home office design
ready to work as B2B with interior designers
you can see also the video for this project
https://www.youtube.com/watch?v=-FgX3YfMRHI
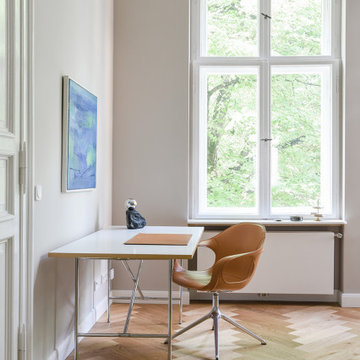
Der stilvolle Charakter der Innenräume der anderen Räume wird durch die legendären Evergreens von Designstars wie Mies van der Rohe, Marcel Breuer, Ingo Maurer, Knoll und Harry Bertola bestimmt.
White Home Studio Ideas and Designs
1
