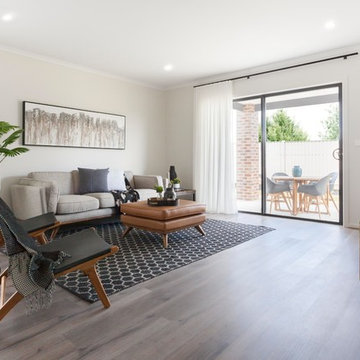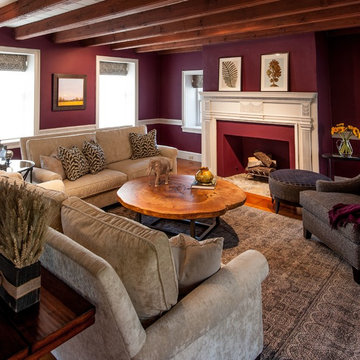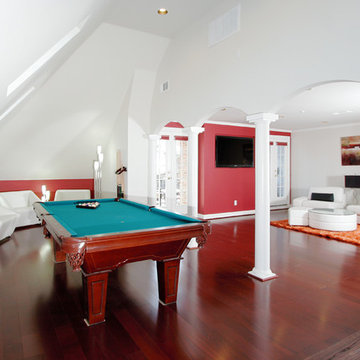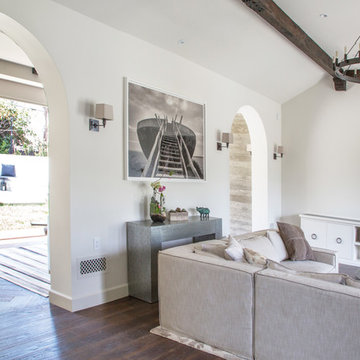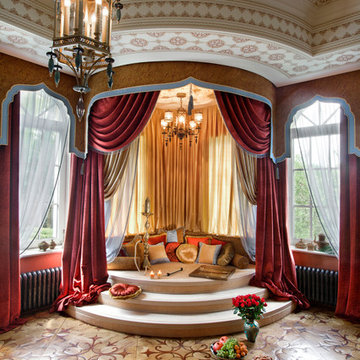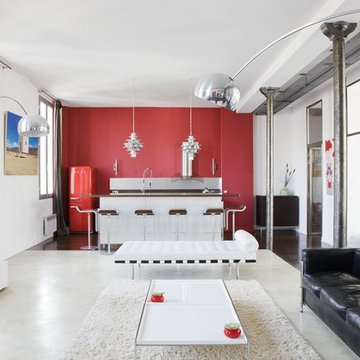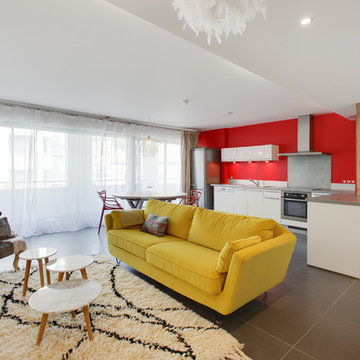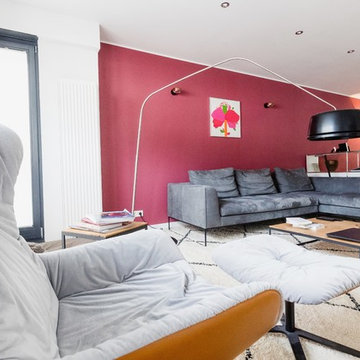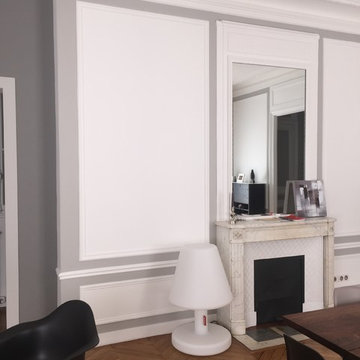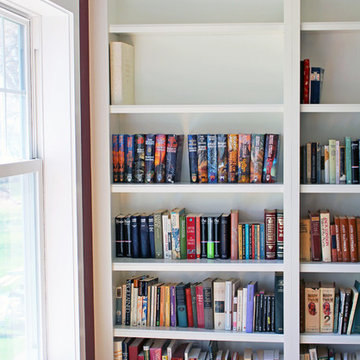White Games Room with Red Walls Ideas and Designs
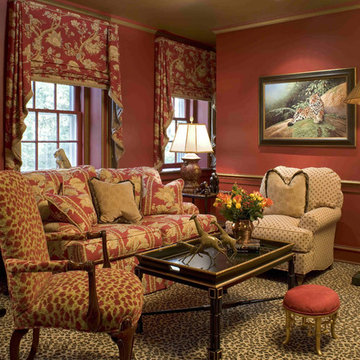
Eclectic Libary featuring safari-inspired prints and colors on Philadelphia's Main Line
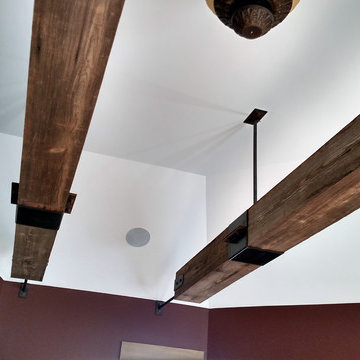
This family room ceiling is accented with reclaimed barn wood beams that are suspended from the ceiling with wrought iron brackets. This is a ceiling treatment inspired by rail road ties.
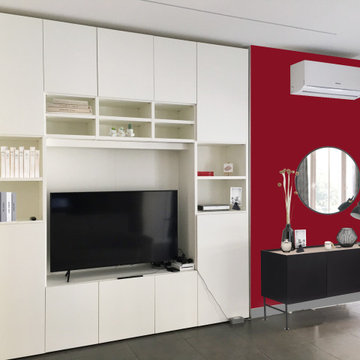
La consulenza di V è stata realizzata interamente online.
Lei aveva bisogno di alcuni nuovi arredi e di completare lo styling della zona giorno e della camera da letto.
Mi ha indicato un budget da cui partire e mi ha spiegato in una mail introduttiva e poi in call tutte le sue esigenze. Insieme abbiamo individuato uno stile per la sua casa che di base era già moderna e sulla informazioni ricevute le ho sottoposto un paio di alternative di progetto.
V ha optato per lo shopping online, che piace anche a me, per questo motivo le ho preparato una shopping list. Questa lista permette di fare un elenco di tutti gli arredi che si usano nel progetto ed acquistarli con un click dal telefono o dal tablet.
Questa opzione inoltre tiene strettamente conto del budget fissato dal cliente.
Oltre agli arredi in questa proposta sono presenti due interventi di tinteggiatura delle pareti, un rosso per la zona giorno, in abbinamento ai colori neutri esistenti, e l’ampliamento della fascia bianca in camera da letto, che ha consentito di dare più omogeneità all’ambiente.
Tutti gli accessori e la scelta dei colori è stata raccontata attraverso una moodboard che ha consentito a V di vedere i singoli elementi abbinati tra loro, il tutto è stato completato con due fotomontaggi, che le hanno consentito di vedere in anteprima il risultato finale e quindi l’aspetto completo degli ambienti.
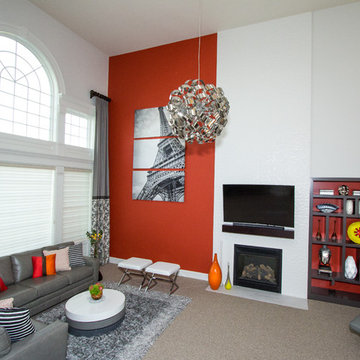
This modern family wanted a home to match. They purchased a beautiful home in Ashburn and wanted the interiors to clean lined, sleek but also colorful. The builder-grade fireplace was given a very modern look with new tile from Porcelanosa and custom made wood mantle. The awkward niches was also given a new look and new purpose with a custom built-in. Both the mantle and built-in were made by Ark Woodworking. We warmed the space with a pop of warm color on the left side of the fireplace wall and balanced with with modern art to the right. A very unique modern chandelier centers the entire design. A large custom leather sectional and coordinating stools provides plenty of seating.
Liz Ernest Photography
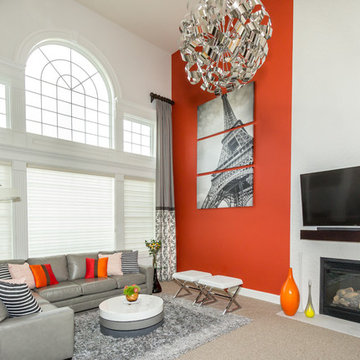
This modern family wanted a home to match. They purchased a beautiful home in Ashburn and wanted the interiors to clean lined, sleek but also colorful. The builder-grade fireplace was given a very modern look with new tile from Porcelanosa and custom made wood mantle. The awkward niches was also given a new look and new purpose with a custom built-in. Both the mantle and built-in were made by Ark Woodworking. We warmed the space with a pop of warm color on the left side of the fireplace wall and balanced with with modern art to the right. A very unique modern chandelier centers the entire design. A large custom leather sectional and coordinating stools provides plenty of seating.
Liz Ernest Photography
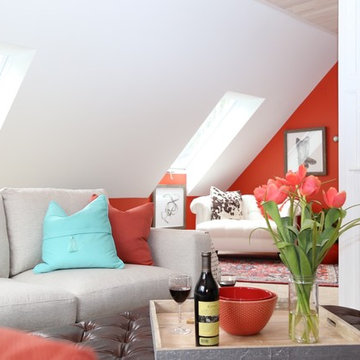
This bonus room received a major makeover. We transformed a former childhood playroom/catchall storage space into a bright and fun western loft.
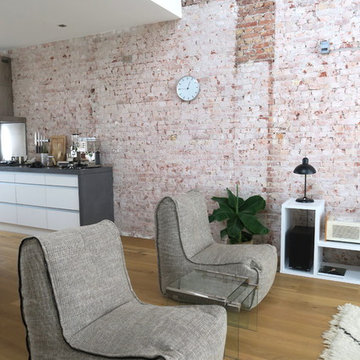
Der Wohnbereich von unten. Bei den zwei Sitzen handelt es sich um einen 2-Sitzer der per Reißverschluss verbunden werden kann. Die Steinwand und die super hohe Decke machen den Raum einzigartig.
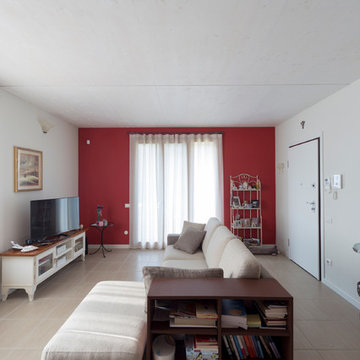
Salotto di una villetta in legno. La struttura a pareti e solai prefabbricati ha permesso una realizzazione della struttura in stabilimento e assemblaggio in cantiere
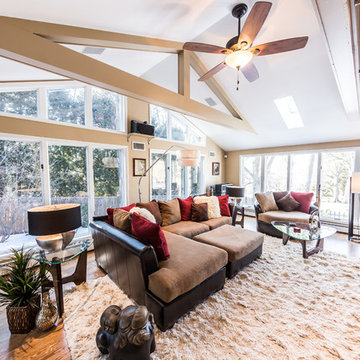
Bright, large windows and doors, so refreshing. . . Updated and renewed, new bold colors, warmth, a blend of modern and traditional. . .truly a comfortable setting.
White Games Room with Red Walls Ideas and Designs
1

