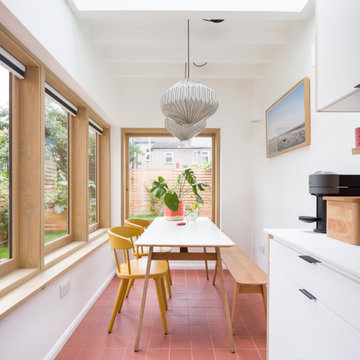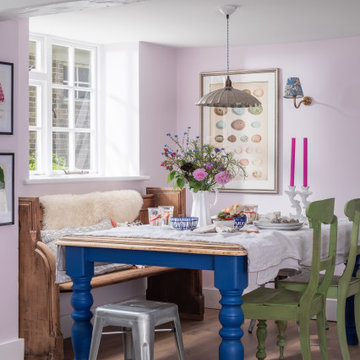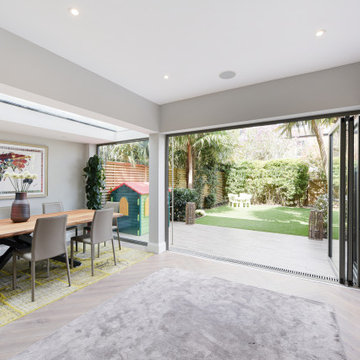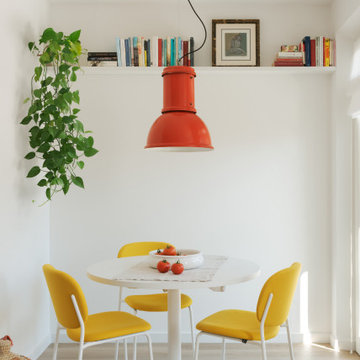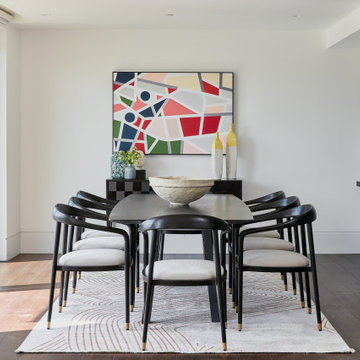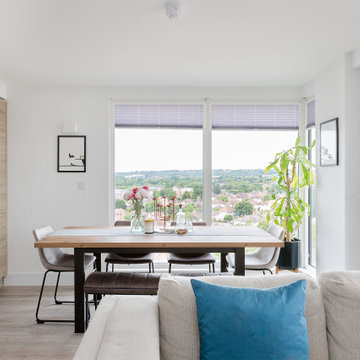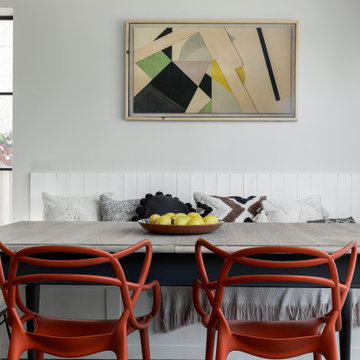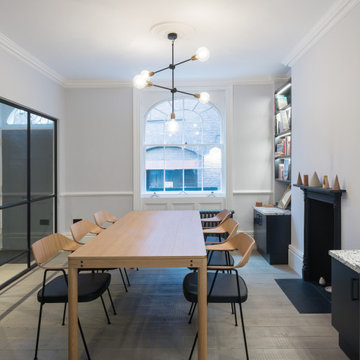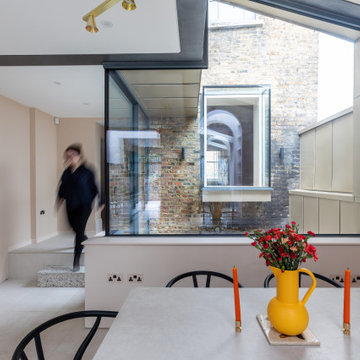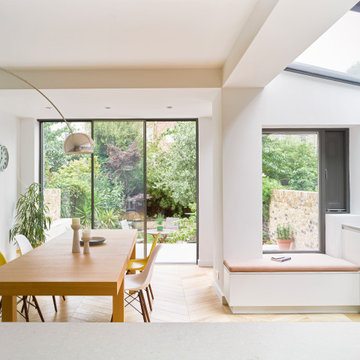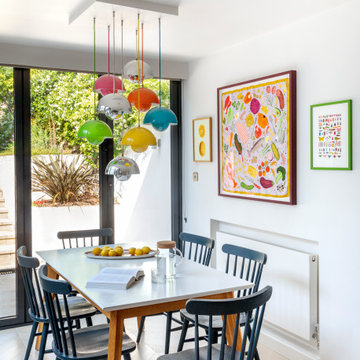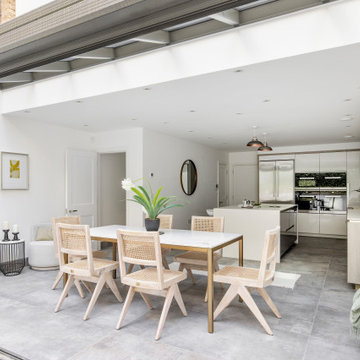White Dining Room Ideas and Designs
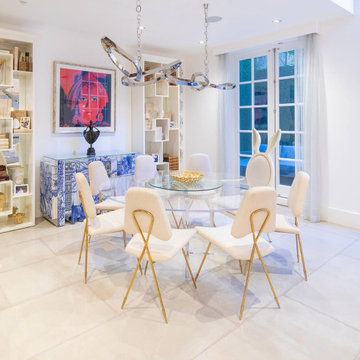
Created by Laith Abdel Hadi, an interior designer based between Dubai, London, and Saudi Arabia and known for his unpredictable design projects, this Contemporary Residence enhances perfectly the balance between bright colors, strong contrasts and the elegance of some the most wanted pieces by Boca do Lobo. A harmonious space full of exclusivity that Laith sketched from the very beginning. Right in front of the firework stands out opulence and wide-open eclectic living room. Art is detailed in every piece of furniture in the house. Contemporary and maximalism styles are the main combination of the room and together create the perfect juxtaposition. By the dining area, white and neutrals are the king and queen. However, this outstanding design corner only works with the white and blue-tiled sideboard.
PROJECT BY LAITH ABDEL HADI
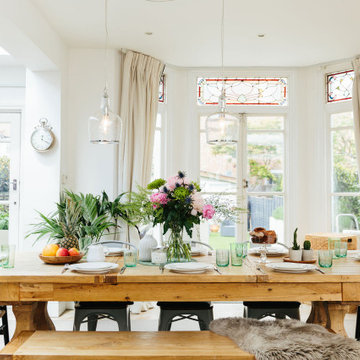
Love this look? You can see where all the items are from and re-create the look by clicking here.
https://www.mybespokeroom.com/inspiration
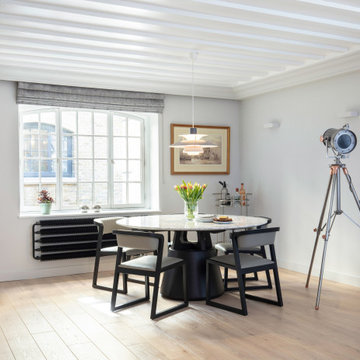
We installed Terma radiators in this space, in a matte black colour. The flooring throughout this apartment is engineered oak.
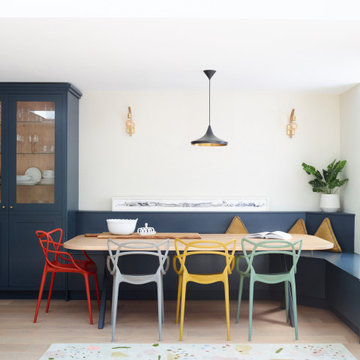
The inspiration behind this design came from the ‘L’ shape layout of the open plan kitchen, dining and living room. Key views of the garden informed the design of the banquette seating. It was designed to adjoin the kitchen and create a comfortable and inviting space for day-to-day family living, as well as entertaining. The clients love to cook so a functional and sociable space was very important. The hob and main sink were designed on the back run to give a large stretch of worktop on the island for preparation and serving space. The breakfast bar on the island created a social space for family and guests. The island featured a beautiful hand-painted brass/gold effect panelling, which was inspired by the pendant light above the island and warm gold colour in the tiles on the splashback.
Architects: Simon Whitehead www.simonwhitehead.com
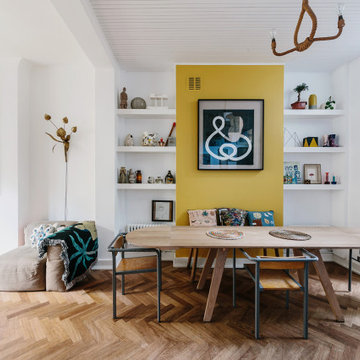
This house was owned by a very creative couple who had done all the initial works themselves. I was brought on towards the end of the project to tie up all the loose ends and add a few more finishing features.
A wood block floor was sourced for the kitchen and a graphic tiled wall by Bert & May was designed to add colour and interest to the small kitchen. A fireplace opening was reinstated in the living room and the staircase restored and part painted keeping the original paint as a central runner. Full redecoration throughout the house, adding some pops of paint colours and fun wallpapers, finishing off with new curtains and sourcing the final key vintage furniture pieces.
The top of the house had been used as a bit of a dumping ground, and this was given some tlc and transformed into a home office and adult living room. Attention to detail was key in the project managment of the final run to this fabulous home.
White Dining Room Ideas and Designs
3

