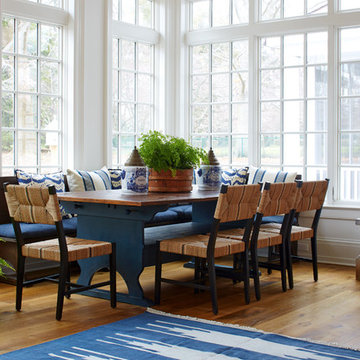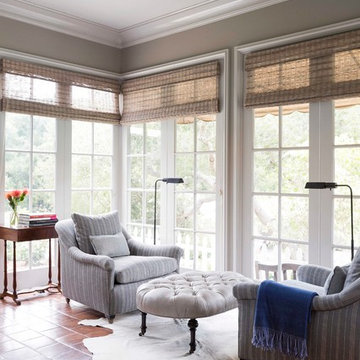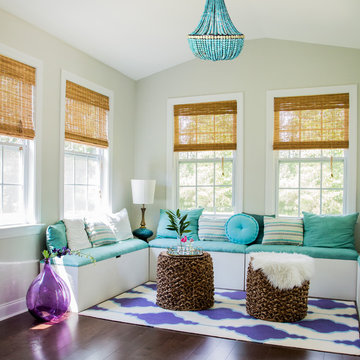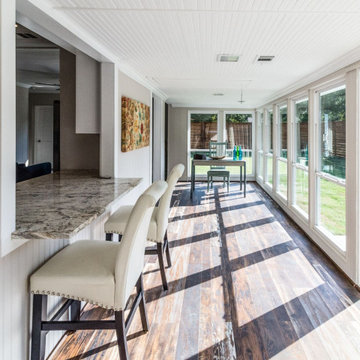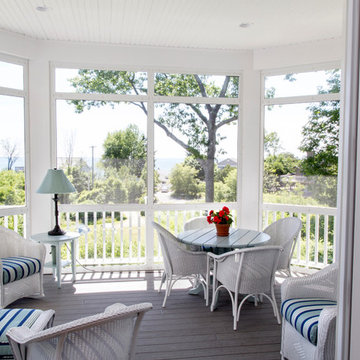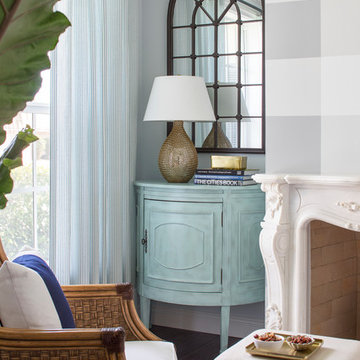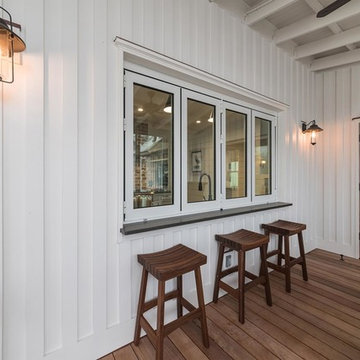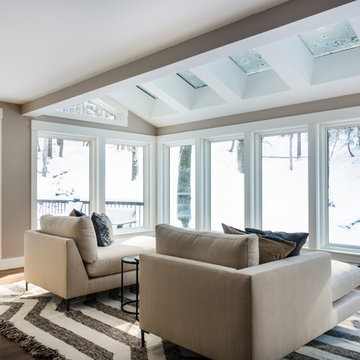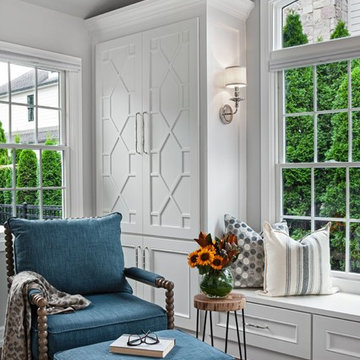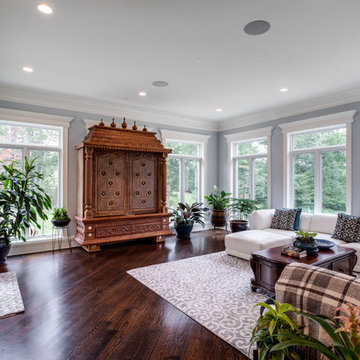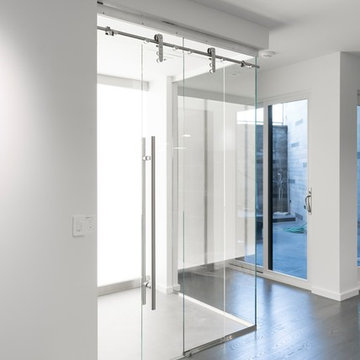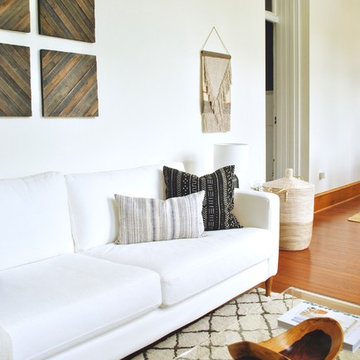White Conservatory with Brown Floors Ideas and Designs
Refine by:
Budget
Sort by:Popular Today
121 - 140 of 430 photos
Item 1 of 3
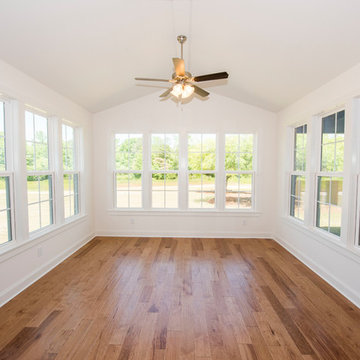
Great natural lighting with these custom windows in this beautiful Sunroom in Mimm's Trail by Eastbrook Homes.
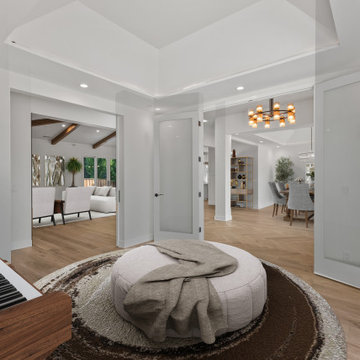
Upon approaching, a newly minted covered porch welcomes visitors, leading them into a refreshing entryway. The floor in this space boasts a herringbone style European oak in a smoked finish. The double mahogany front doors with square glass windows set an inviting tone for the elegant interiors awaiting inside.
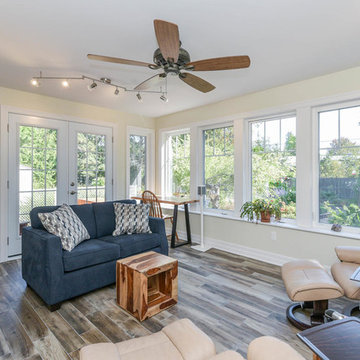
Beautiful 225 square foot sunroom addition overlooking mature rear yard garden.
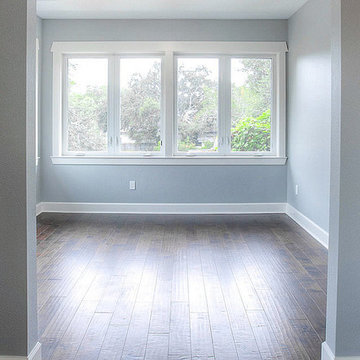
The Grand Palm | Master Sunroom / Exercise Room / Office | New Home Builders in Tampa Florida
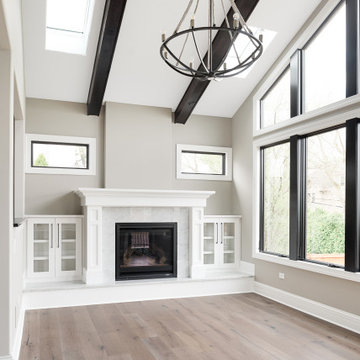
Sunroom has a vaulted ceiling with dark wood beams, skylights and a chandelier. Large windows and opens up to the backyard.
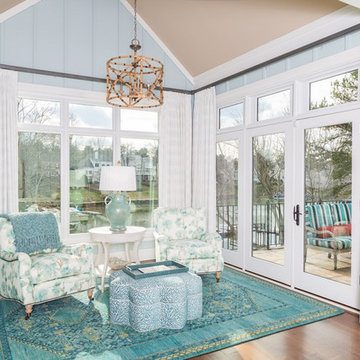
Lake Living Master Bedroom Seating area - Keeping things a beautiful saturated aqua color to emulate the feel of the water
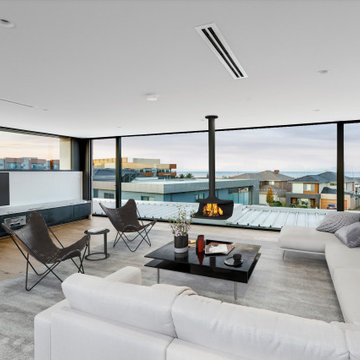
The attic living space on the top level allowing sweeping views through large windows. Internally, an illusion of greater space has been created via high ceilings, extensive glazing, a bespoke central floating staircase and a restrained palette of natural colours and materials, including timber and marble.
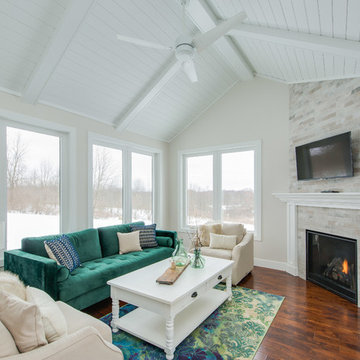
After finalizing the layout for their new build, the homeowners hired SKP Design to select all interior materials and finishes and exterior finishes. They wanted a comfortable inviting lodge style with a natural color palette to reflect the surrounding 100 wooded acres of their property. http://www.skpdesign.com/inviting-lodge
SKP designed three fireplaces in the great room, sunroom and master bedroom. The two-sided great room fireplace is the heart of the home and features the same stone used on the exterior, a natural Michigan stone from Stonemill. With Cambria countertops, the kitchen layout incorporates a large island and dining peninsula which coordinates with the nearby custom-built dining room table. Additional custom work includes two sliding barn doors, mudroom millwork and built-in bunk beds. Engineered wood floors are from Casabella Hardwood with a hand scraped finish. The black and white laundry room is a fresh looking space with a fun retro aesthetic.
Photography: Casey Spring
White Conservatory with Brown Floors Ideas and Designs
7
