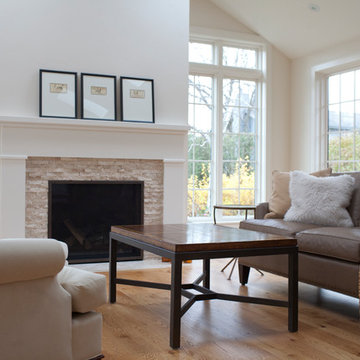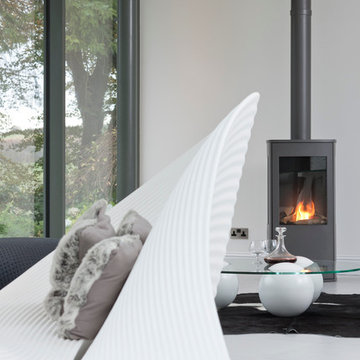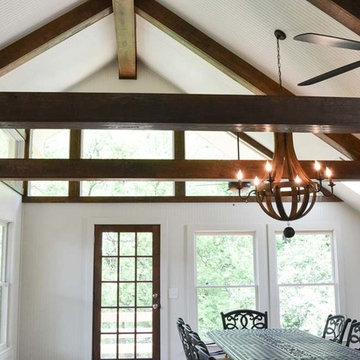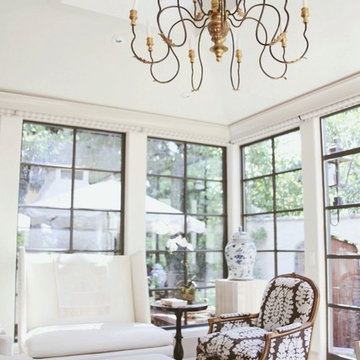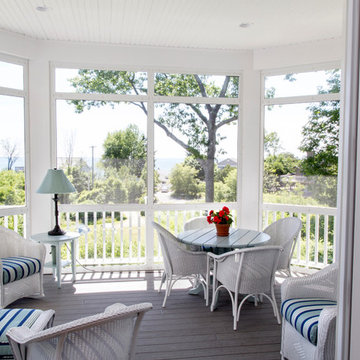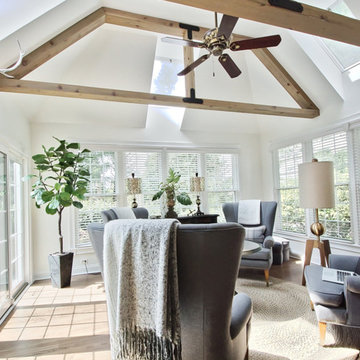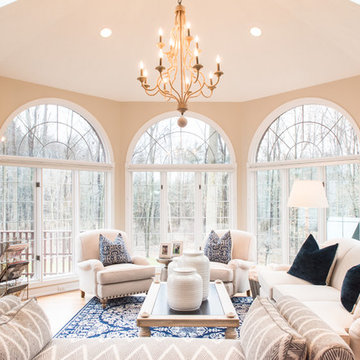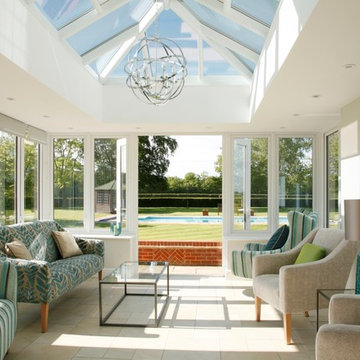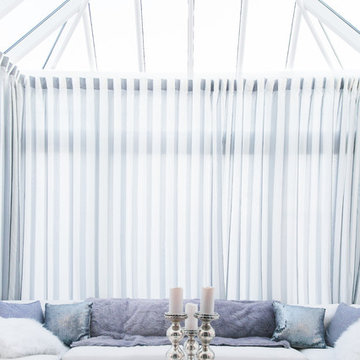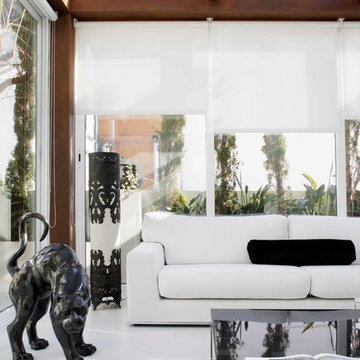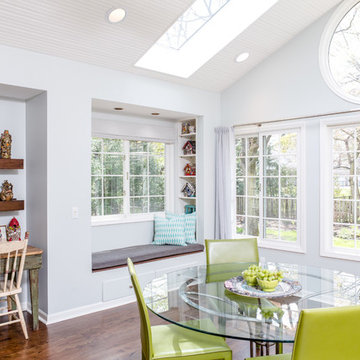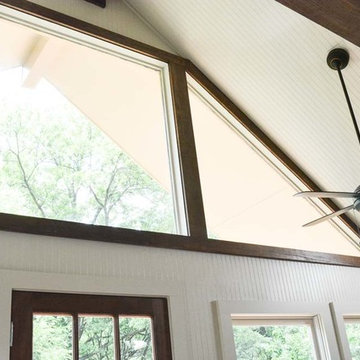White Conservatory with a Skylight Ideas and Designs
Refine by:
Budget
Sort by:Popular Today
101 - 120 of 286 photos
Item 1 of 3
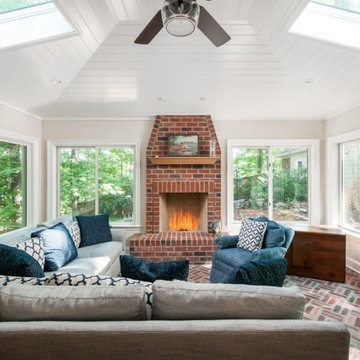
Our clients dreamed of a sunroom that had a lot of natural light and that was open into the main house. A red brick floor and fireplace make this room an extension of the main living area and keeps everything flowing together, like it's always been there.
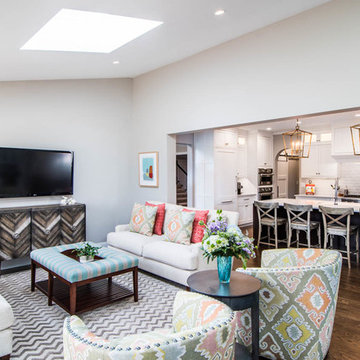
These clients requested a first-floor makeover of their home involving an outdated sunroom and a new kitchen, as well as adding a pantry, locker area, and updating their laundry and powder bath. The new sunroom was rebuilt with a contemporary feel that blends perfectly with the home’s architecture. An abundance of natural light floods these spaces through the floor to ceiling windows and oversized skylights. An existing exterior kitchen wall was removed completely to open the space into a new modern kitchen, complete with custom white painted cabinetry with a walnut stained island. Just off the kitchen, a glass-front "lighted dish pantry" was incorporated into a hallway alcove. This space also has a large walk-in pantry that provides a space for the microwave and plenty of compartmentalized built-in storage. The back-hall area features white custom-built lockers for shoes and back packs, with stained a walnut bench. And to round out the renovation, the laundry and powder bath also received complete updates with custom built cabinetry and new countertops. The transformation is a stunning modern first floor renovation that is timeless in style and is a hub for this growing family to enjoy for years to come.
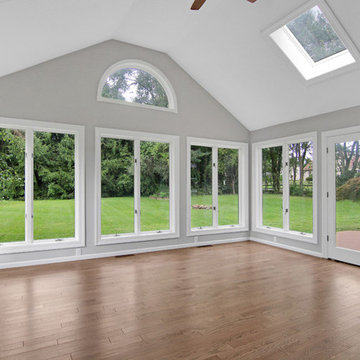
Sunroom wall covered with shiplap from Home Depot and new french double doors installed to go along with the new hardwood floors and anderson window replacement
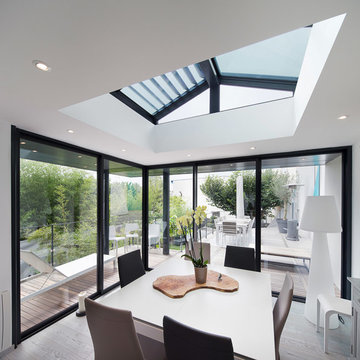
Largement vitrée, cette petite extension de 12m2 offre une bulle de douceur pour ses occupants et leur permet de profiter des bienfaits de la lumière quelle que soit la météo.
© X. Boymond
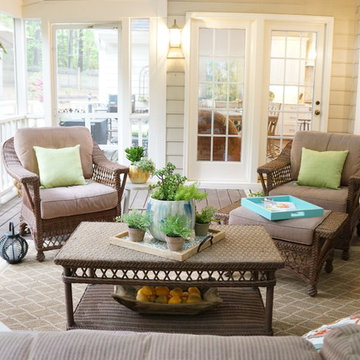
Styling a sun porch in Cary with vibrant accessories and lots of potted plants. Continuing the Country Cottage theme from inside to outside.
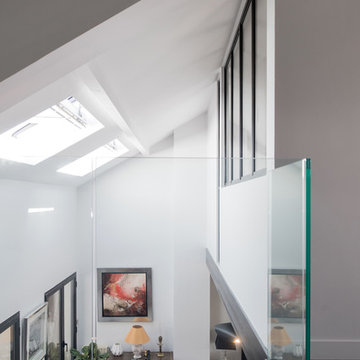
Verrières :
Réalisation : CALADE DESIGN
Métal
Table : MEUBLES GAUTIER
TABLE RECTANGULAIRE SMART M - plateau minéral et ses pieds en acier
Chaises : MEUBLES GAUTIER
CHAISE GLEN - Structure en Frêne teinté noir. Assise en multiplis de hêtre épaisseur 10mm. Rembourrage en mousse PU (35 kg/m3). Revêtement PVC finition gris graphite
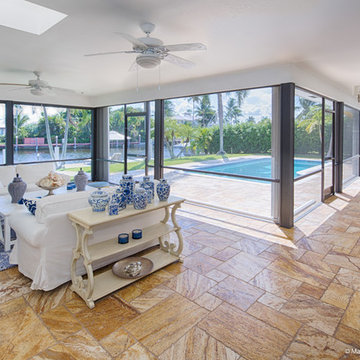
Screened-in outdoor living area is L-shaped, making indoor / oudoor living easy from any room, all of which have water views. Photo Credit: ML Ramos, Photography
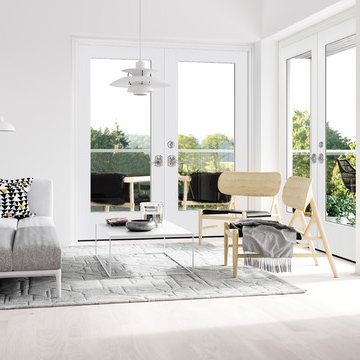
modern Scandinavian living room enjoying lots of natural light coming in through a pair of VistaGrande exterior fiberglass doors
White Conservatory with a Skylight Ideas and Designs
6
