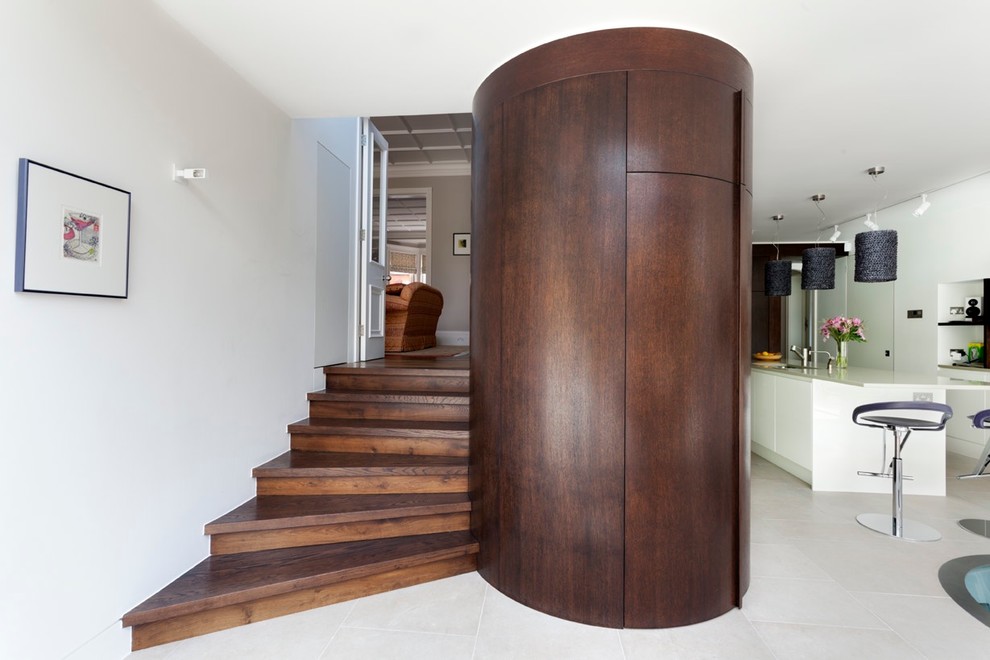
WEST HAMPSTEAD FAMILY HOUSE
One of our clients' main requirements was to improve the circulation between the kitchen/dining area and the living room, half a level above, whilst retaining some separation.
This has been achieved by installing a set of angled steps to the side of the semicircular veneered larder, which lead to glazed double doors opening-into the living room.
Photography: Bruce Hemming

Projects for Ryan and Collins Ltd.