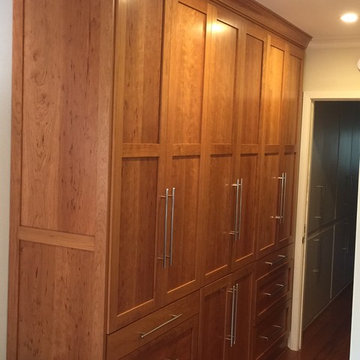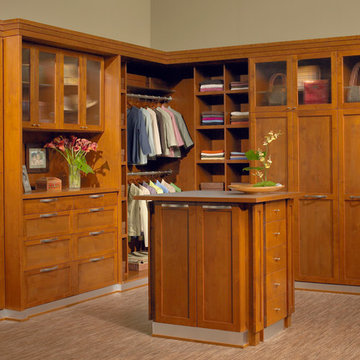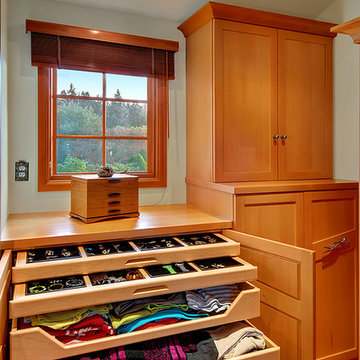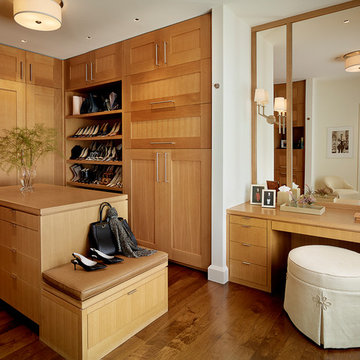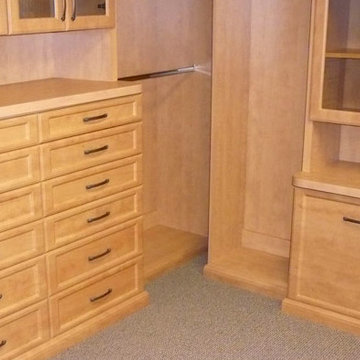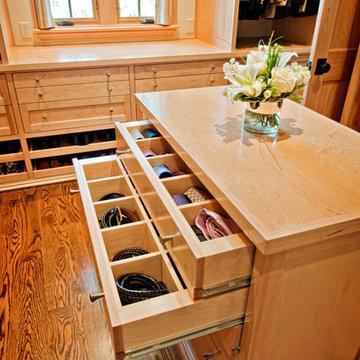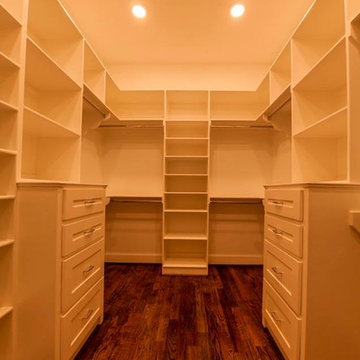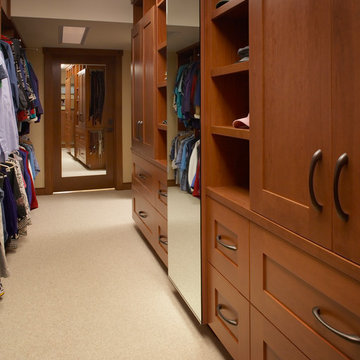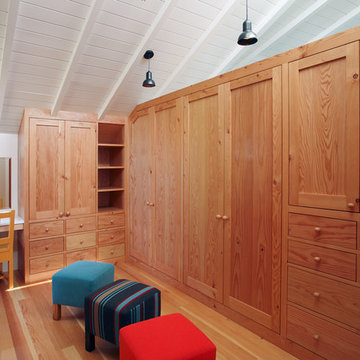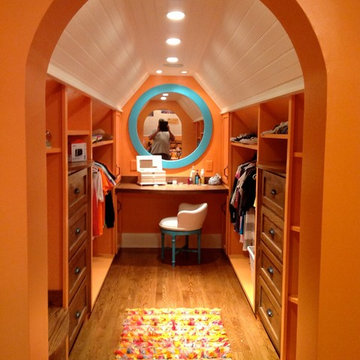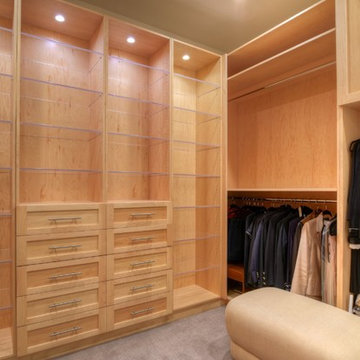Wardrobe
Sort by:Popular Today
1 - 20 of 49 photos
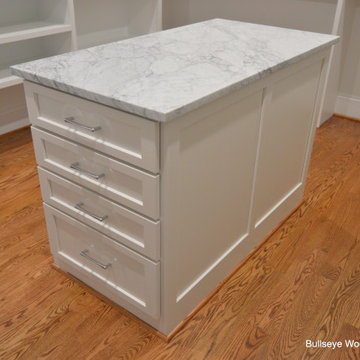
Small master closet island with 8 soft close drawers and matching shaker side panels and quartz countertop.
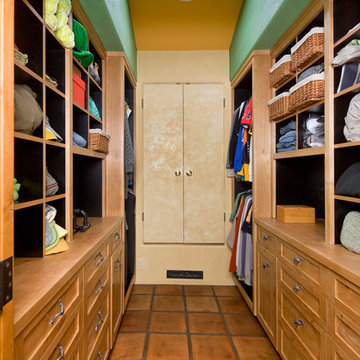
Custom cabinetry and storage spaces line this walk-in closet. © Holly Lepere
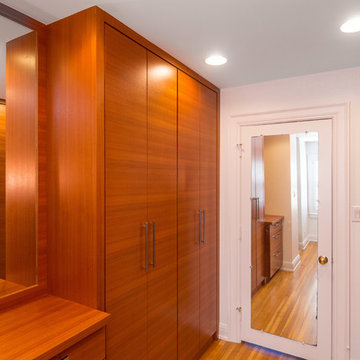
Our homeowner had worked with us in the past and asked us to design and renovate their 1980’s style master bathroom and closet into a modern oasis with a more functional layout. The original layout was chopped up and an inefficient use of space. Keeping the windows where they were, we simply swapped the vanity and the tub, and created an enclosed stool room. The shower was redesigned utilizing a gorgeous tile accent wall which was also utilized on the tub wall of the bathroom. A beautiful free-standing tub with modern tub filler were used to modernize the space and added a stunning focal point in the room. Two custom tall medicine cabinets were built to match the vanity and the closet cabinets for additional storage in the space with glass doors. The closet space was designed to match the bathroom cabinetry and provide closed storage without feeling narrow or enclosed. The outcome is a striking modern master suite that is not only functional but captures our homeowners’ great style.
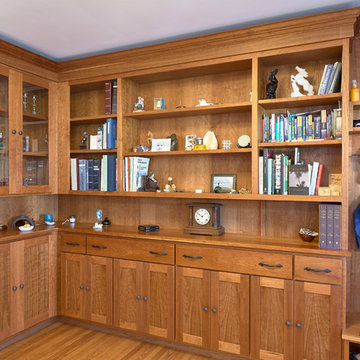
As often happens my clients came to me after having their first child. Their home was small but they loved the location and opted to add on instead of move. Their wish list: a master bedroom with separate walk-in closets, a bathroom with both a tub and a shower and a home office with a “hidden door”. The addition was designed in keeping with the existing small scale of spaces so that the new rooms fit neatly above one side of the split level home. The roof of the existing front entry will become a small deck off the office space while the master bedroom at rear will open to a small balcony.
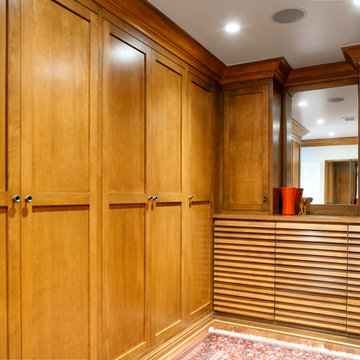
The master bedroom closet is custom stained wood millwork, large enough to double as a yoga studio.
Photo by Lee Manning Photography
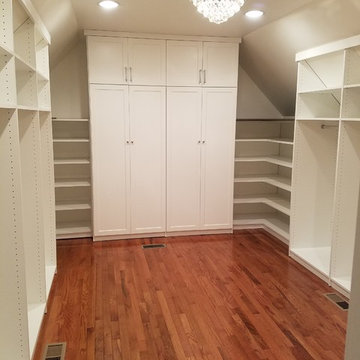
Angled ceilings in a closet can cause wasted space. With a custom closet from St. Charles Closets, we can assure you there will be no wasted space. The angle cuts allow for total maximization of the entire space.
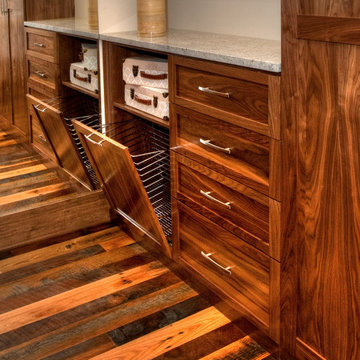
This walk-in closet features tall, stained walnut cabinets with plenty of long hanging, black drawers, a pull-out laundry hamper and pull-down rods for extra storage.
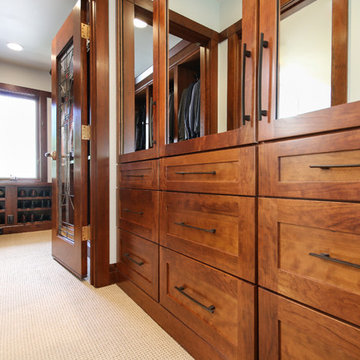
Converted one small master closet to his, with built-in cherry cabinets. Transformed an unused sitting room, connected to the master bedroom, to her stunning dressing room.
1

