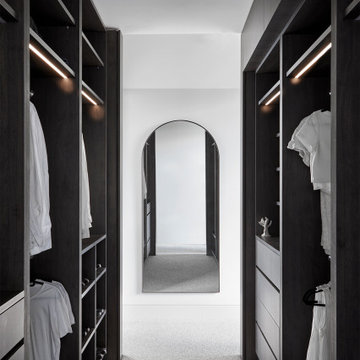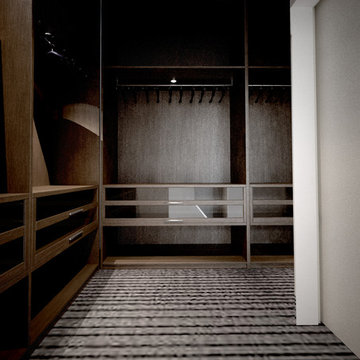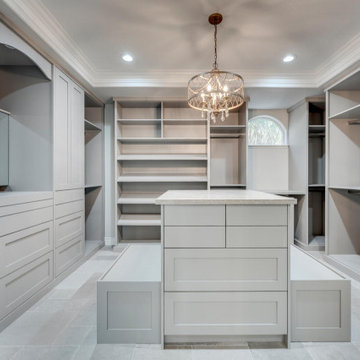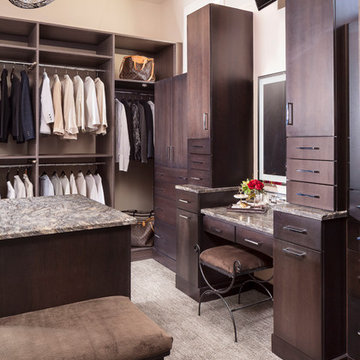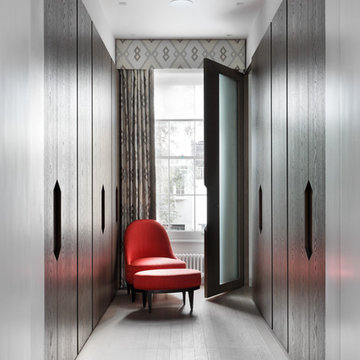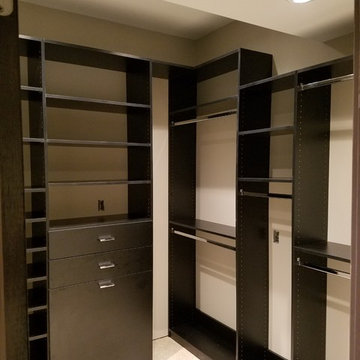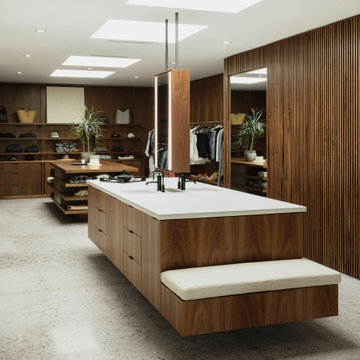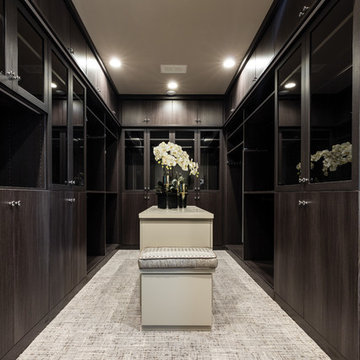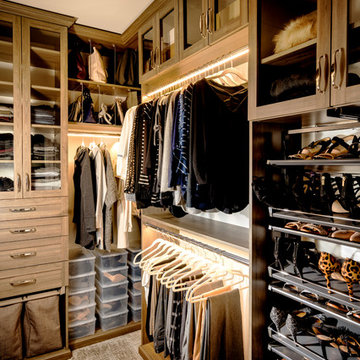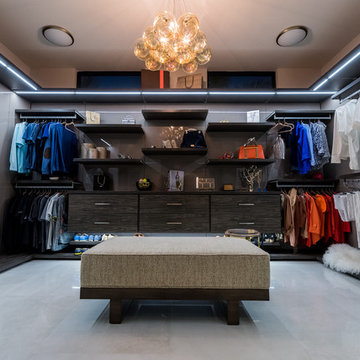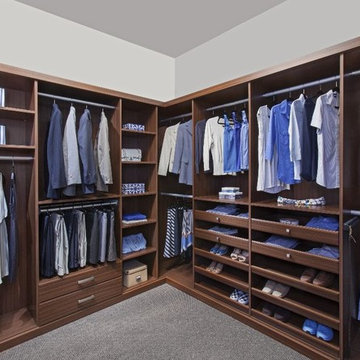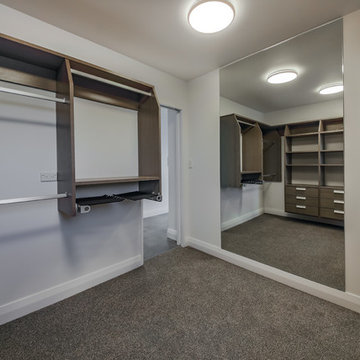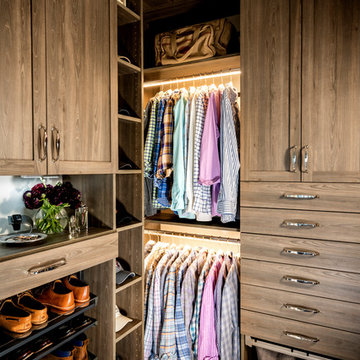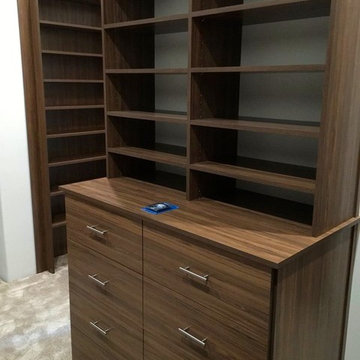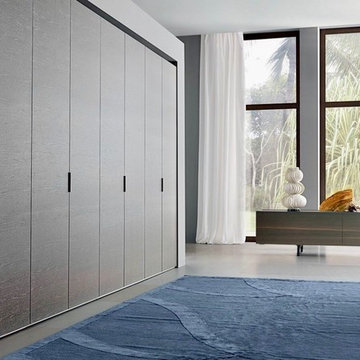Wardrobe with Dark Wood Cabinets and Grey Floors Ideas and Designs
Refine by:
Budget
Sort by:Popular Today
1 - 20 of 306 photos
Item 1 of 3
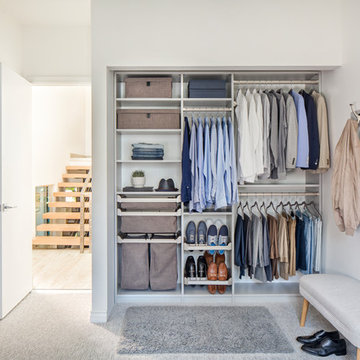
Bins, pull-out racks, and plenty of custom cabinet space keep clothing grouped and easily accessible.

To transform the original 4.5 Ft wide one-sided closet into a spacious Master Walk-in Closet, the adjoining rooms were assessed and a plan set in place to give space to the new Master Closet without detriment to the adjoining rooms. Opening out the space allowed for custom closed cabinetry and custom open organizers to flank walls and maximize the storage opportunities. The lighting was immensely upgraded with LED recessed and a stunning centre fixture, all on separate controllable dimmers. A glamorous palette of chocolates, plum, gray and twinkling chrome set the tone of this elegant Master Closet.
Photography by the talented Nicole Aubrey Photography
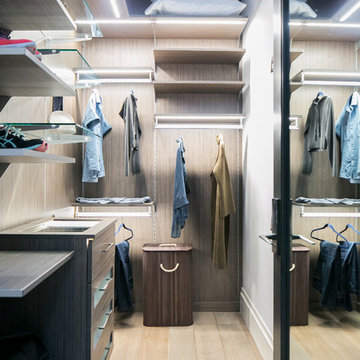
Small Closet Organization
Interior Design Firm, Robeson Design
Closet Factory (Denver)
Contractor, Earthwood Custom Remodeling, Inc.
Cabinetry, Exquisite Kitchen Design (Denver)
Photos by Ryan Garvin
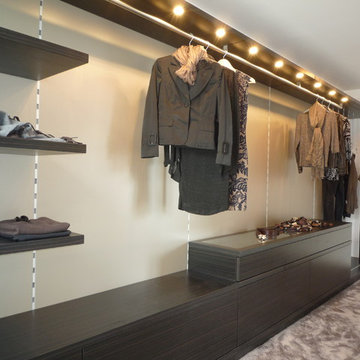
Wertvoller Schmuck und wunderschöne Kleider brauchen Ankleiden, die Ihnen den Raum geben zu wirken! Wir sind Experten in der formvollendeten Präsentation Ihrer Lieblingsaccessoires. Dabei bedenken wir neben Ihrem persönlichen Geschmack auch warme, gefühlvolle Beleuchtung und eine flexible Einteilung. So wird der Gang in die Ankleide so schön wie der Besuch in Ihrer Lieblingsboutique!
Mehr Vielfalt beim Ankleiden unter:
www.rabe-innenausbau.de/privat/ankleiden/
Alle Bildrechte verbleiben bei Silke Rabe
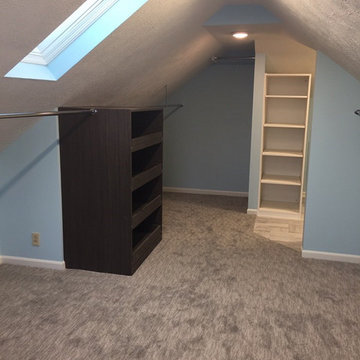
This room was once divided into 3 ill-functioning areas into a large custom closet and laundry area. Walls were removed, new flooring installed, custom cabinetry built and laundry connections moved to accommodate the appliances.
Wardrobe with Dark Wood Cabinets and Grey Floors Ideas and Designs
1
