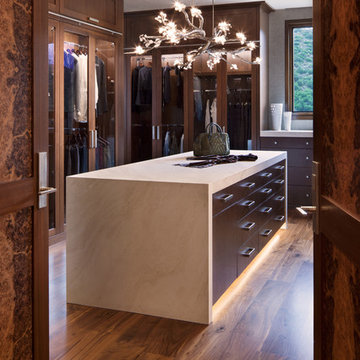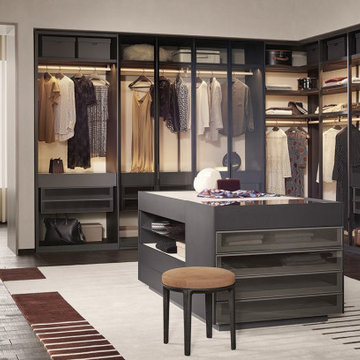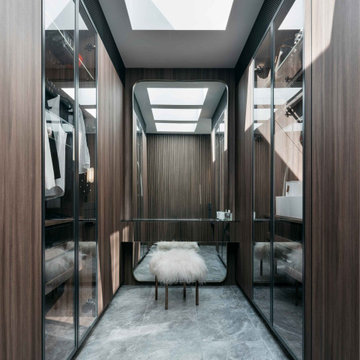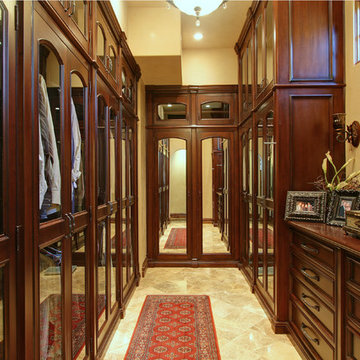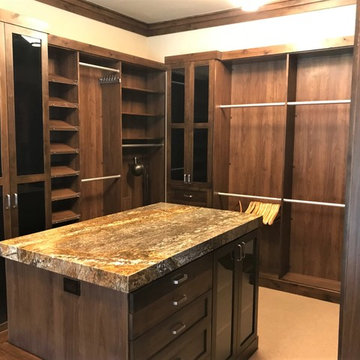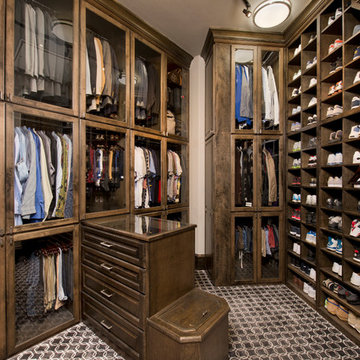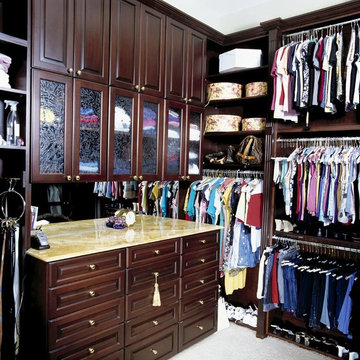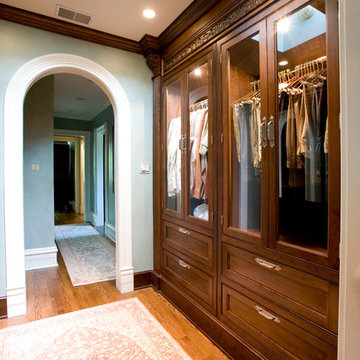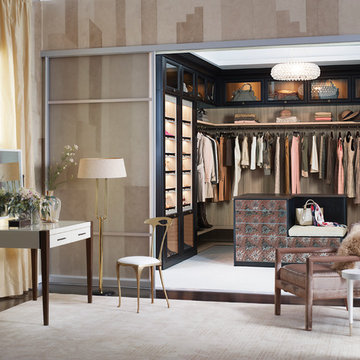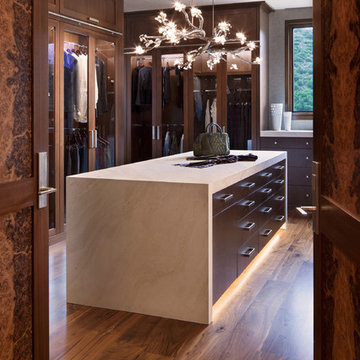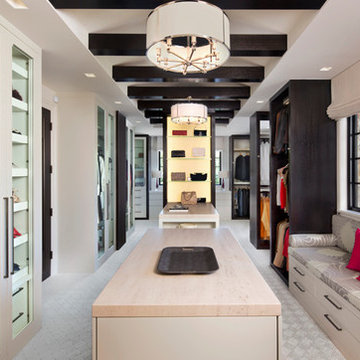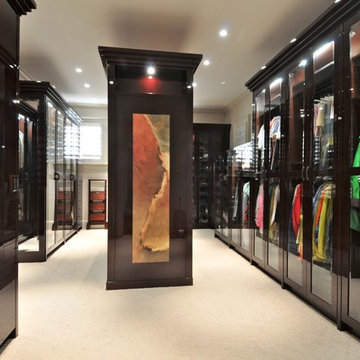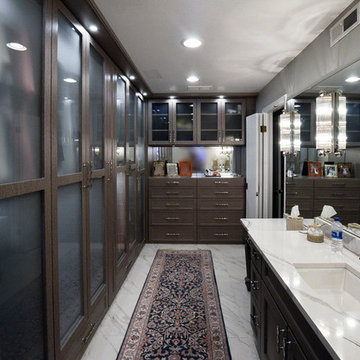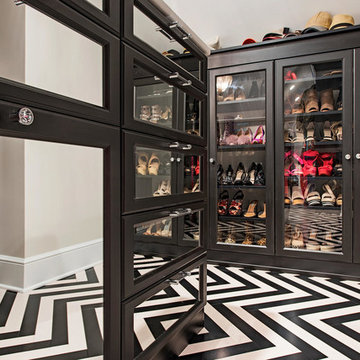Wardrobe with Glass-front Cabinets and Dark Wood Cabinets Ideas and Designs
Sort by:Popular Today
1 - 20 of 318 photos
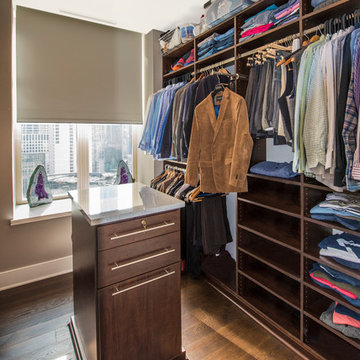
Closet design by Tim Higbee of Closet Works:
"His" side of the closet features a lot of shelving for organizing and storing a large collection of sweaters. Custom pull-outs for ties, pants and a valet pole increase functionality by allowing more items to be stored in a small space and keeping it all accessible so that it is quick and easy to find what you are looking for.
photo - Cathy Rabeler
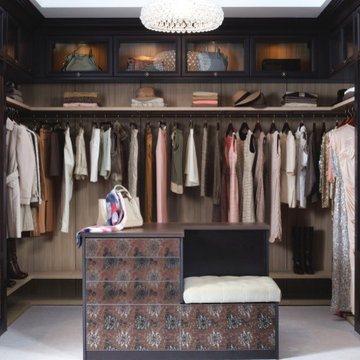
Virtuosos and Classic construction create a modern luxurious look.
Photo courtesy of California Closets
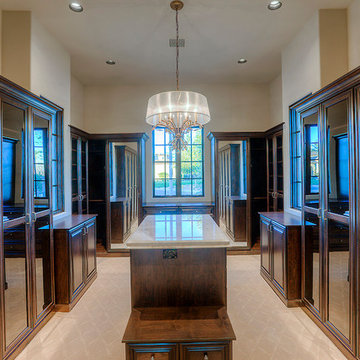
Master closet's built-in storage and mirrored cabinets, the recessed lighting and center island with built-in seating.
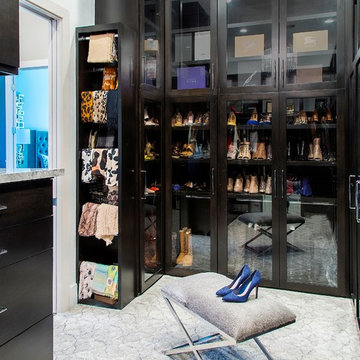
The custom his and hers master closet is a girl's dream closet with storage for every type of clothing and organization for all kinds of accessories!
Ashton Morgan, By Design Interiors
Photography: Daniel Angulo
Builder: Flair Builders

Our client initially asked us to assist with selecting materials and designing a guest bath for their new Tucson home. Our scope of work progressively expanded into interior architecture and detailing, including the kitchen, baths, fireplaces, stair, custom millwork, doors, guardrails, and lighting for the residence – essentially everything except the furniture. The home is loosely defined by a series of thick, parallel walls supporting planar roof elements floating above the desert floor. Our approach was to not only reinforce the general intentions of the architecture but to more clearly articulate its meaning. We began by adopting a limited palette of desert neutrals, providing continuity to the uniquely differentiated spaces. Much of the detailing shares a common vocabulary, while numerous objects (such as the elements of the master bath – each operating on their own terms) coalesce comfortably in the rich compositional language.
Photo Credit: William Lesch
Wardrobe with Glass-front Cabinets and Dark Wood Cabinets Ideas and Designs
1
