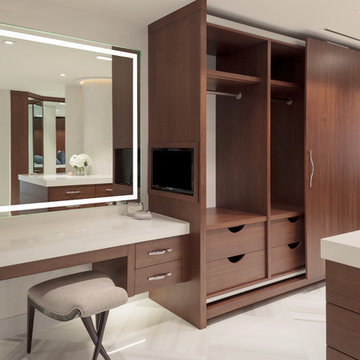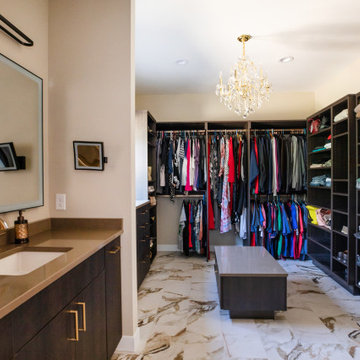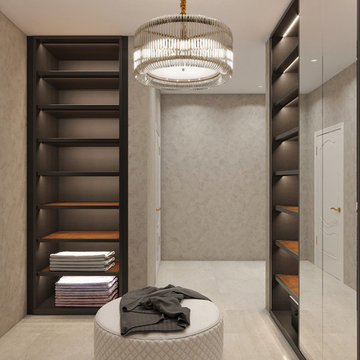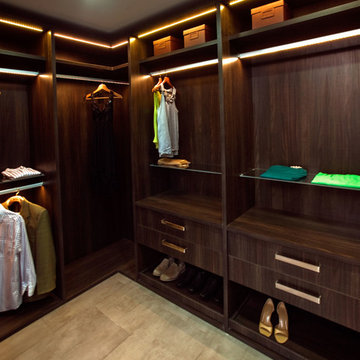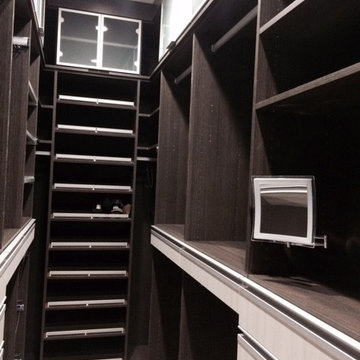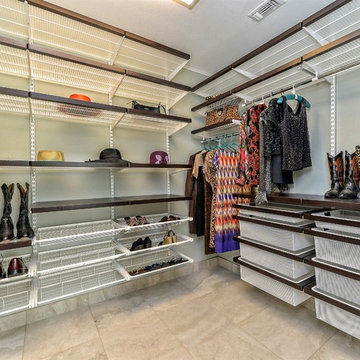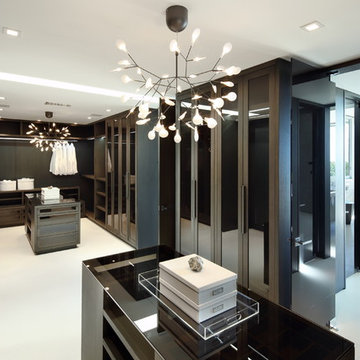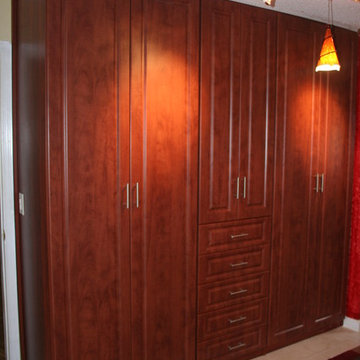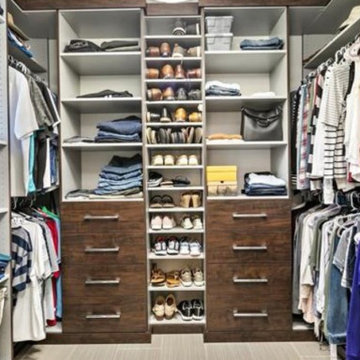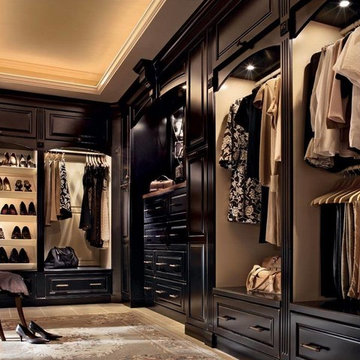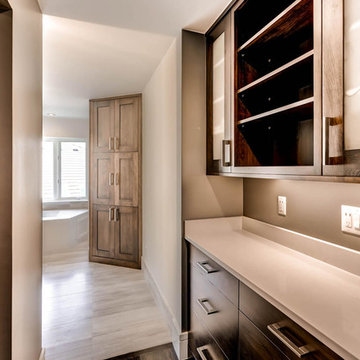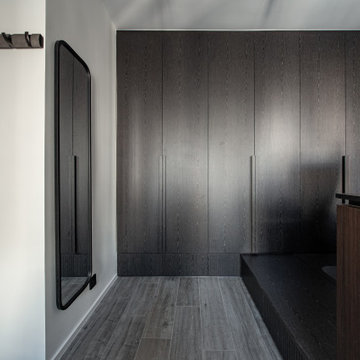Wardrobe with Dark Wood Cabinets and Ceramic Flooring Ideas and Designs
Refine by:
Budget
Sort by:Popular Today
1 - 20 of 133 photos
Item 1 of 3
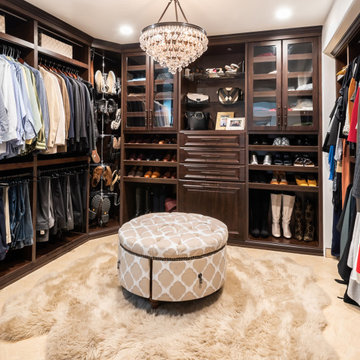
__
We had so much fun designing in this Spanish meets beach style with wonderful clients who travel the world with their 3 sons. The clients had excellent taste and ideas they brought to the table, and were always open to Jamie's suggestions that seemed wildly out of the box at the time. The end result was a stunning mix of traditional, Meditteranean, and updated coastal that reflected the many facets of the clients. The bar area downstairs is a sports lover's dream, while the bright and beachy formal living room upstairs is perfect for book club meetings. One of the son's personal photography is tastefully framed and lines the hallway, and custom art also ensures this home is uniquely and divinely designed just for this lovely family.
__
Design by Eden LA Interiors
Photo by Kim Pritchard Photography
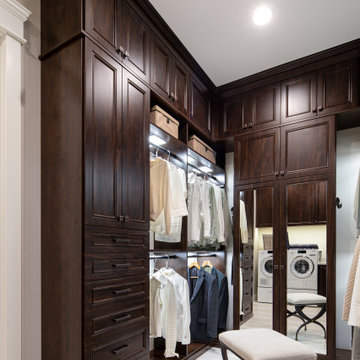
This in-law master walk-in closet features ample storage with built-in drawers, hampers, short and long hanging, mirrors, valet, belt and tie accessories, display cabinets, seasonal storage, and a laundry area.
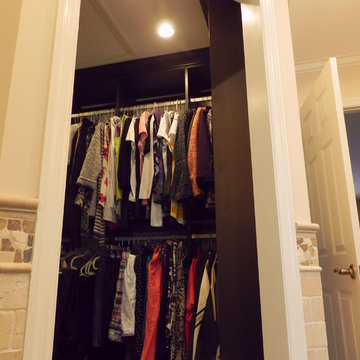
A remodeled bathroom led to the design of the master closet to maximize storage and display the owners' clothing.
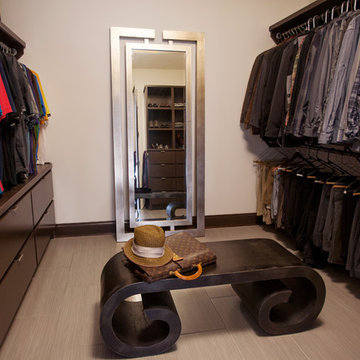
A generous walk-in closet with custom built-ins accommodates a seating bench and large silver leaf floor mirror.
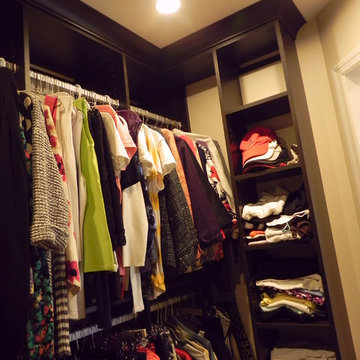
A remodeled bathroom led to the design of the master closet to maximize storage and display the owners' clothing.
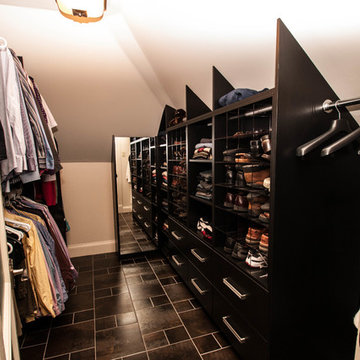
This space was converted from a storage space to a walk-in closet. Although very tricky with all the different sloped ceiling, the closet turned great with lots of storage. Design by Bea Doucet of Doucet, Watts, & Davis and manufactured by Halifax Cabinetry
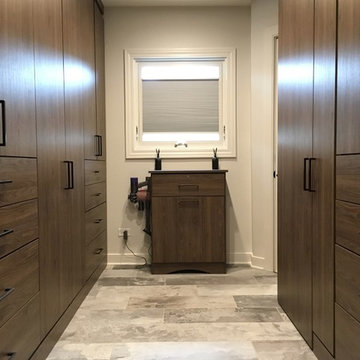
Contemporary Master Closet and Laundry Room for a bachelor's town home.
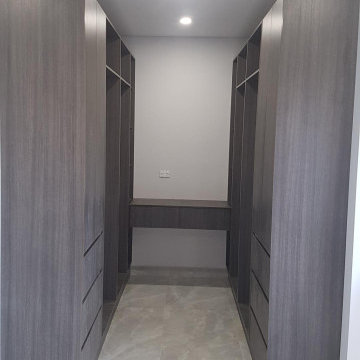
A lovely dark naked walking wardrobe with chrome fittings as a feature. The make up space is always something to look forward to.
Wardrobe with Dark Wood Cabinets and Ceramic Flooring Ideas and Designs
1
