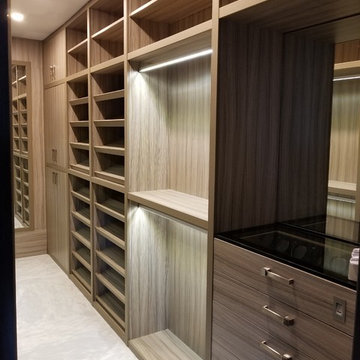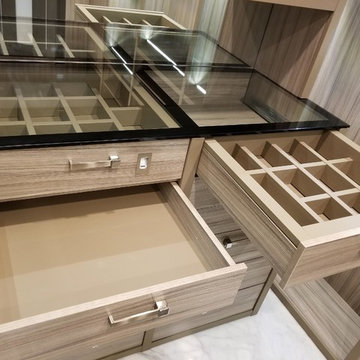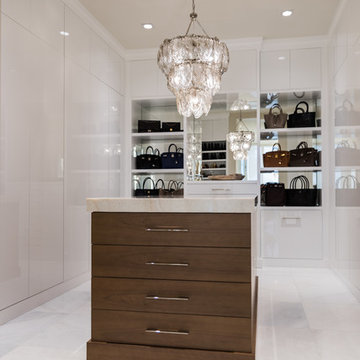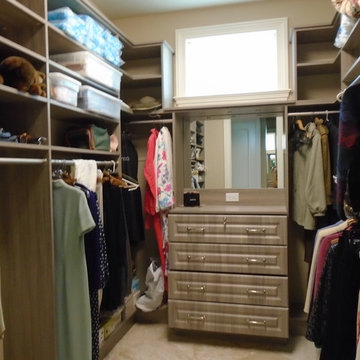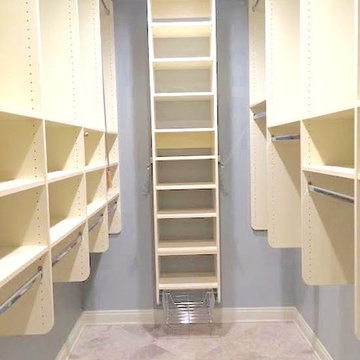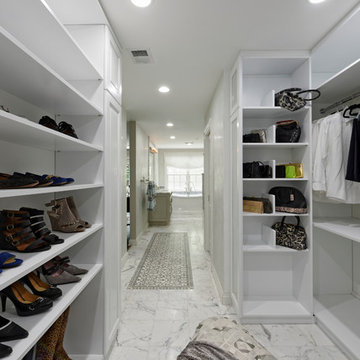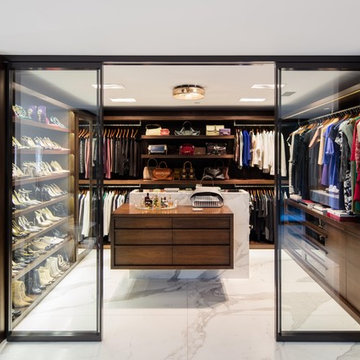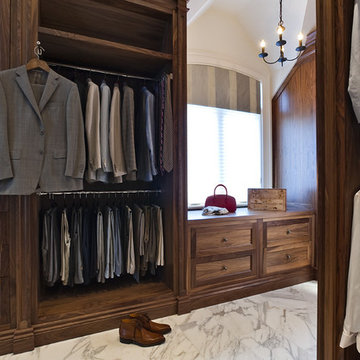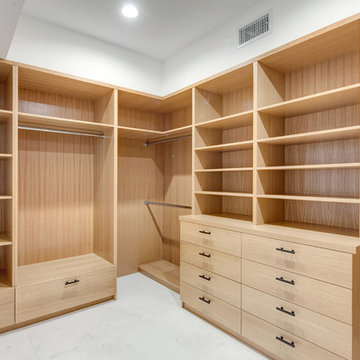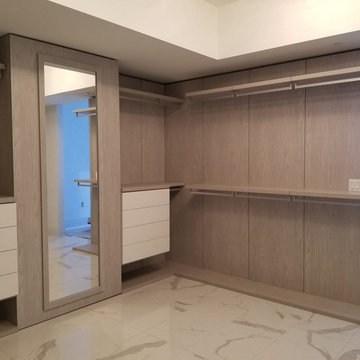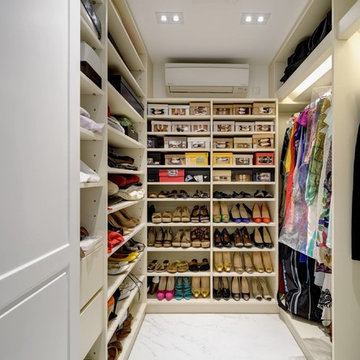Wardrobe with Marble Flooring and Brick Flooring Ideas and Designs
Refine by:
Budget
Sort by:Popular Today
1 - 20 of 676 photos

A walk-in closet is a luxurious and practical addition to any home, providing a spacious and organized haven for clothing, shoes, and accessories.
Typically larger than standard closets, these well-designed spaces often feature built-in shelves, drawers, and hanging rods to accommodate a variety of wardrobe items.
Ample lighting, whether natural or strategically placed fixtures, ensures visibility and adds to the overall ambiance. Mirrors and dressing areas may be conveniently integrated, transforming the walk-in closet into a private dressing room.
The design possibilities are endless, allowing individuals to personalize the space according to their preferences, making the walk-in closet a functional storage area and a stylish retreat where one can start and end the day with ease and sophistication.
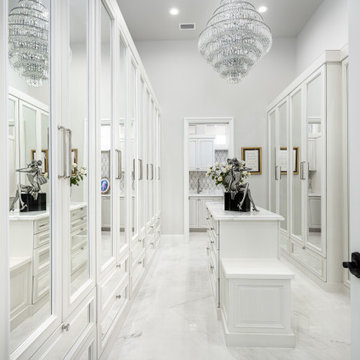
We love this master closet's sparkling chandeliers and marble floor.
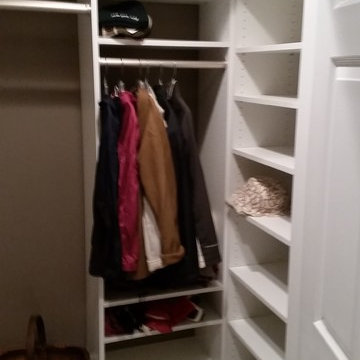
This was a small storage solution for the front closet to the house. The heights were very low so we custom built a hanging system to allow jackets, coats and any other items for the shelves.

The "hers" master closet is bathed in natural light and boasts custom leaded glass french doors, completely custom cabinets, a makeup vanity, towers of shoe glory, a dresser island, Swarovski crystal cabinet pulls...even custom vent covers.
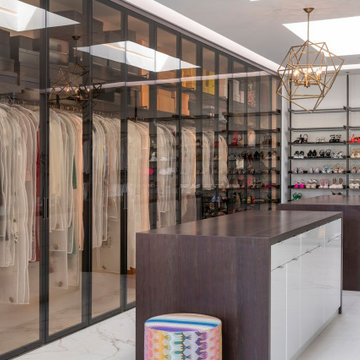
Serenity Indian Wells modern mansion luxury dressing room & closet. Photo by William MacCollum.
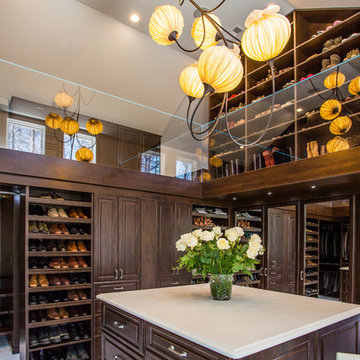
This closet design was a Top Shelf Award Winner for 2014. Special custom touches for both "His" side and "Her" side.
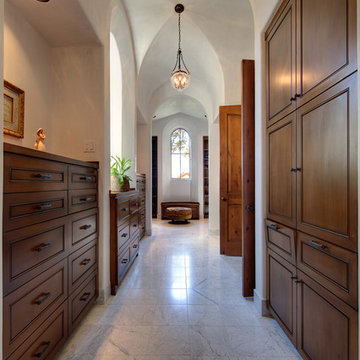
A view of the dressing area between the Master Bedroom and Master Bath. The vestibule features a plaster finished groin vault ceiling and polished travertine floors. The built-in dressers and linen cabinets are a dark stained alder.
Alexander Stross
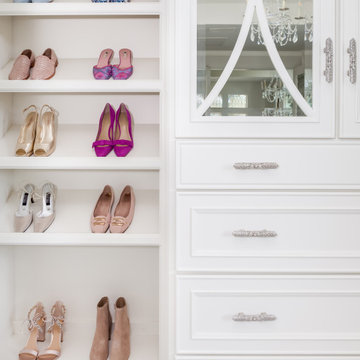
The "hers" master closet is bathed in natural light and boasts custom leaded glass french doors, completely custom cabinets, a makeup vanity, towers of shoe glory, a dresser island, Swarovski crystal cabinet pulls...even custom vent covers.
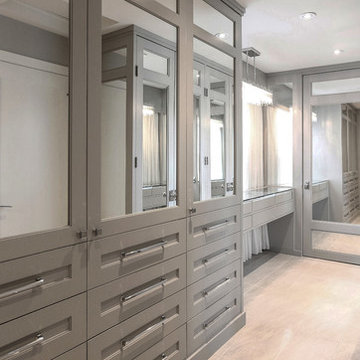
Master closet for her with mirror doors. LED lighting on the inside, with plexi glass dividers. Wood painted solid color.
Wardrobe with Marble Flooring and Brick Flooring Ideas and Designs
1
