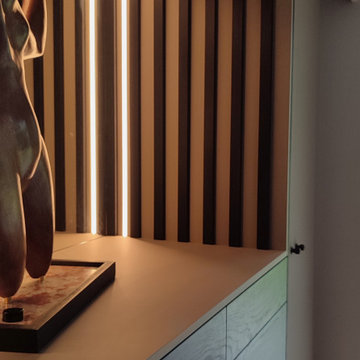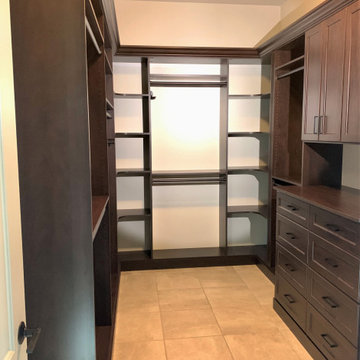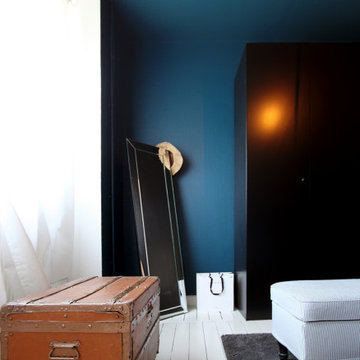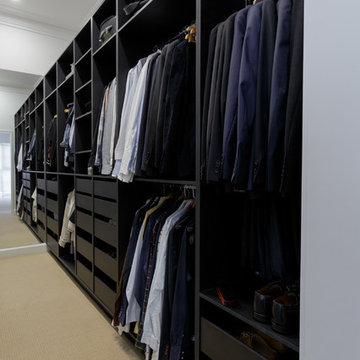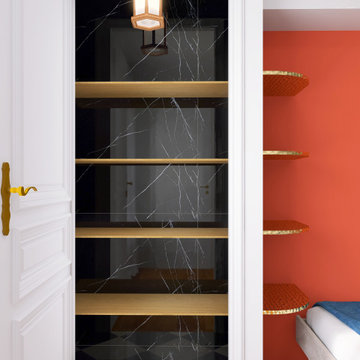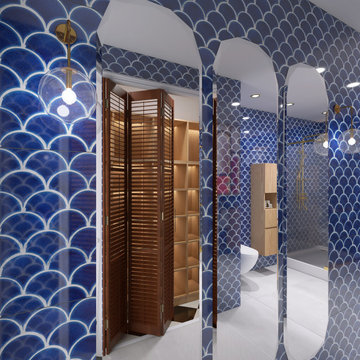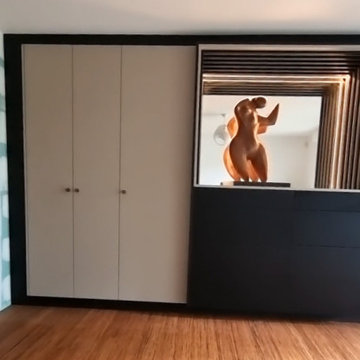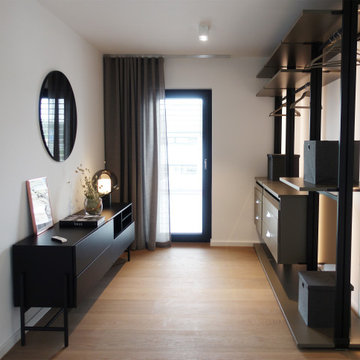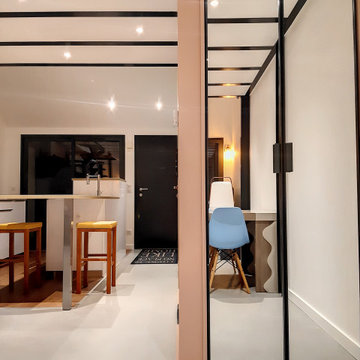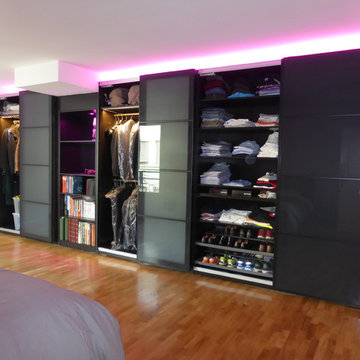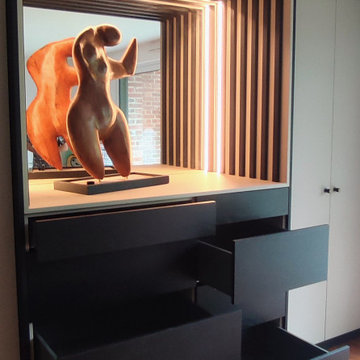Wardrobe with Beaded Cabinets and Black Cabinets Ideas and Designs
Refine by:
Budget
Sort by:Popular Today
1 - 20 of 50 photos
Item 1 of 3
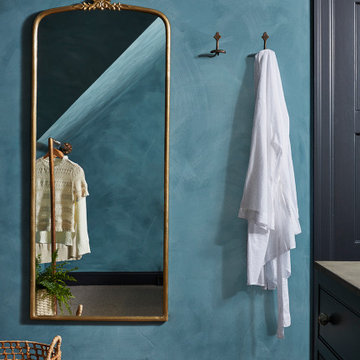
Around the perimeter of the room, you’ll find hanging storage that feels more like a high end boutique than your typical closet jam-packed with the season’s attire. Crafted and curated for an elevated aesthetic, the clothing bars and hooks feature a more vintage look that complements the intimate vibe for a space that maximizes function while also feeling like an experience in the comfort of your own home.
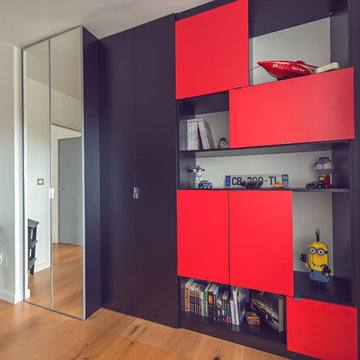
Aménagement d'une composition dressing/niches en stratifié noir et rouge. Tiroirs pousse-lâche, penderies et étagères.
Conception et réalisation : Sophie BRIAND - Des Plans sur la comète Photos : Elodie Méheust Photographe
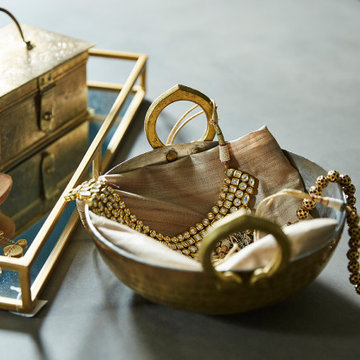
The closet was a huge priority for this client, both in terms of how she wanted it to look and feel. The end result is reminiscent of an experience. Clothing is on display instead of simply stored away for later use. A large custom island provides necessary storage and is designed to resemble an impressive piece of furniture. Paired with the custom concrete top, the piece defines the space while also providing functional storage and an easy spot for ironing the next day’s clothes.
Around the perimeter of the room, you’ll find hanging storage that feels more like a high end boutique than your typical closet jam-packed with the season’s attire. Crafted and curated for an elevated aesthetic, the clothing bars and hooks feature a more vintage look that complements the intimate vibe for a space that maximizes function while also feeling like an experience in the comfort of your own home.
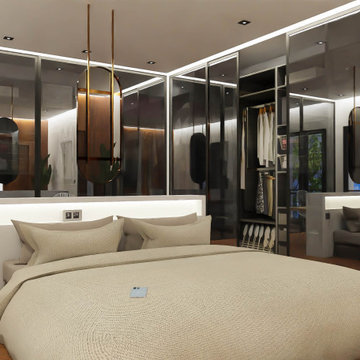
Projet VAL
Suite parentale
Projection 3D
Conception génerale
En cours de réalisation
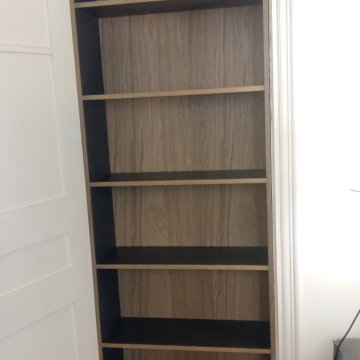
Après, intégration d'une étagère sur-mesure dans l'encadrement. Le bois est teinte dans la masse et les chants sont plaqués en chêne massif. Dans ce projet, la porte existante est conservée.
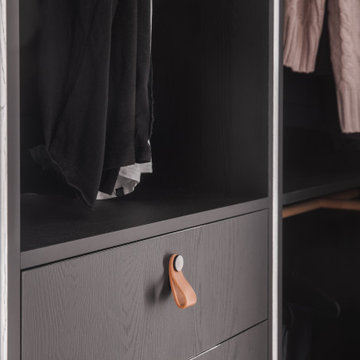
Stunning black walk in robe with hidden Led lighting to create a soft glow. Natural timber hanging rails and leather handle detail
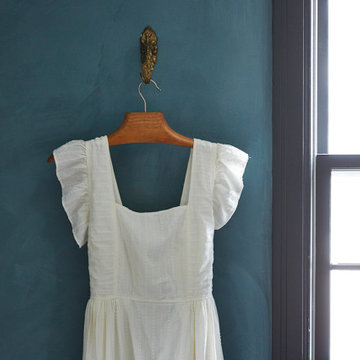
The closet was a huge priority for this client, both in terms of how she wanted it to look and feel. The end result is reminiscent of an experience. Clothing is on display instead of simply stored away for later use. A large custom island provides necessary storage and is designed to resemble an impressive piece of furniture. Paired with the custom concrete top, the piece defines the space while also providing functional storage and an easy spot for ironing the next day’s clothes.
Around the perimeter of the room, you’ll find hanging storage that feels more like a high end boutique than your typical closet jam-packed with the season’s attire. Crafted and curated for an elevated aesthetic, the clothing bars and hooks feature a more vintage look that complements the intimate vibe for a space that maximizes function while also feeling like an experience in the comfort of your own home.
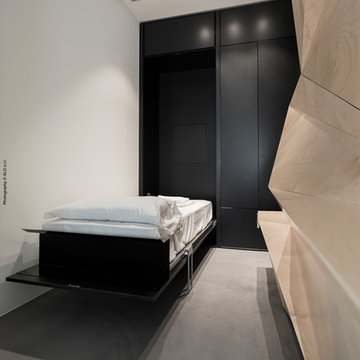
Il letto a scomparsa integrato nel mobile a tutta altezza dotato di guardaroba e frigo bar integrato
Photography @ Marco Verde
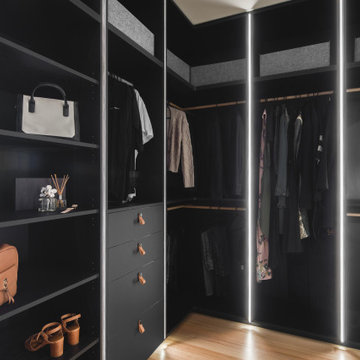
Stunning black walk in robe with hidden Led lighting to create a soft glow. Natural timber hanging rails and leather handle detail
Wardrobe with Beaded Cabinets and Black Cabinets Ideas and Designs
1
