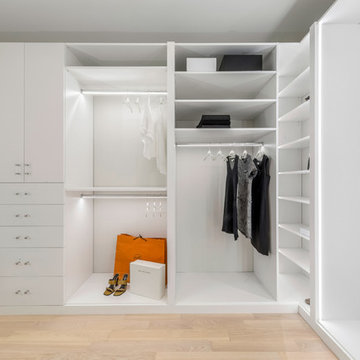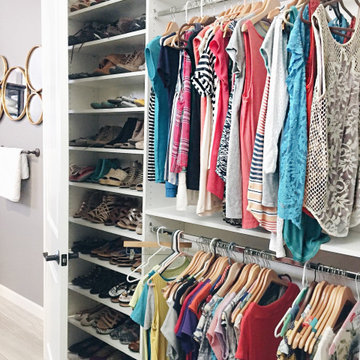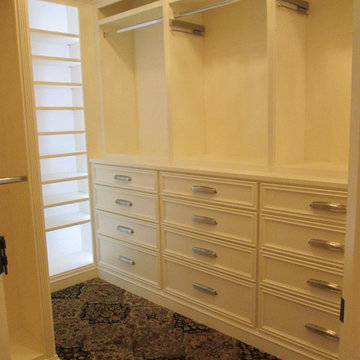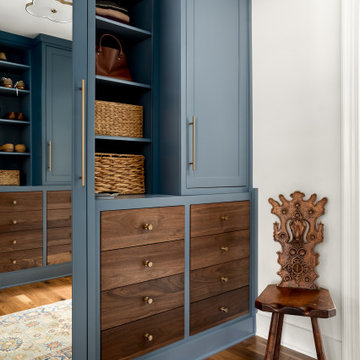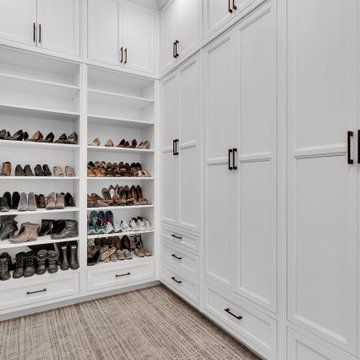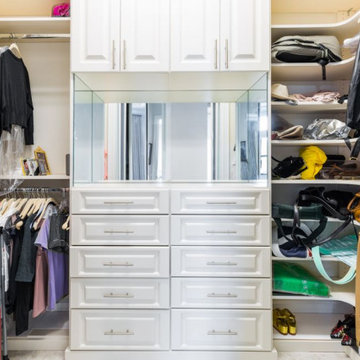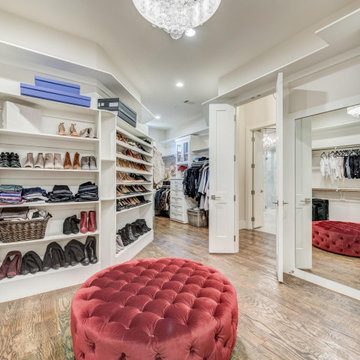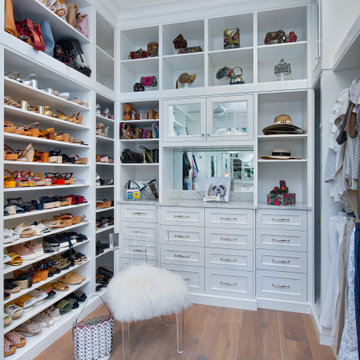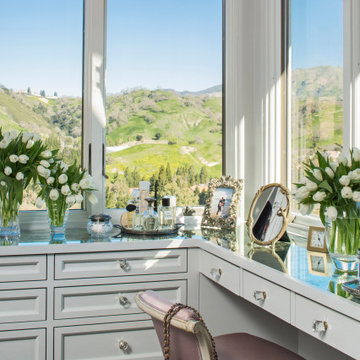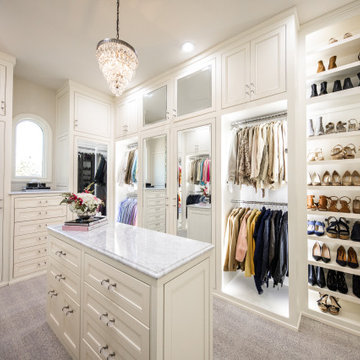Wardrobe with All Types of Cabinet Finish for Women Ideas and Designs
Refine by:
Budget
Sort by:Popular Today
1 - 20 of 6,520 photos
Item 1 of 3

What woman doesn't need a space of their own?!? With this gorgeous dressing room my client is able to relax and enjoy the process of getting ready for her day. We kept the hanging open and easily accessible while still giving a boutique feel to the space. We paint matched the existing room crown to give this unit a truly built in look.
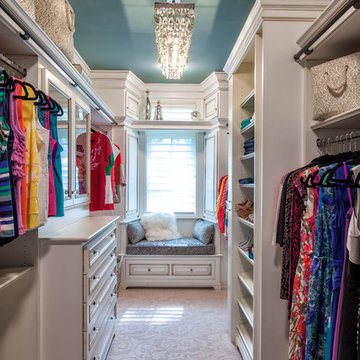
This incredible closet is custom in every way. It was designed to meet the specific needs and desires of our client. The cabinetry was slightly distressed, glazed and load with extensive detail. The rolling ladder moves around entire closet for upper storage. Several pull out and slide out shelves, scarf racks, hanger racks and custom storage accessories were included in the design. A custom dresser with upper glass cabinets along with built-in hamper are also included. It wouldn't be complete without a vertical, tilted shoe rack. Ceiling painted in a rich robin’s egg blue with sparkle additive sets this closet apart from any other. The custom upholstered storage bench with pillows at the end of the room and crystal chandelier finishes this room beautifully. Photo Credit - Hall Of Portraits

A fabulous new walk-in closet with an accent wallpaper.
Photography (c) Jeffrey Totaro.

The goal in building this home was to create an exterior esthetic that elicits memories of a Tuscan Villa on a hillside and also incorporates a modern feel to the interior.
Modern aspects were achieved using an open staircase along with a 25' wide rear folding door. The addition of the folding door allows us to achieve a seamless feel between the interior and exterior of the house. Such creates a versatile entertaining area that increases the capacity to comfortably entertain guests.
The outdoor living space with covered porch is another unique feature of the house. The porch has a fireplace plus heaters in the ceiling which allow one to entertain guests regardless of the temperature. The zero edge pool provides an absolutely beautiful backdrop—currently, it is the only one made in Indiana. Lastly, the master bathroom shower has a 2' x 3' shower head for the ultimate waterfall effect. This house is unique both outside and in.

Introducing our breathtaking custom walk-in closet nestled near the captivating landscapes of Joshua Tree, meticulously designed and flawlessly executed in collaboration with renowned Italian closet manufacturers. This closet is the epitome of luxury and sophistication.
The centerpiece of this exquisite closet is its linen-effect opaque glass doors, adorned with elegant bronze metal frames. These doors not only provide a touch of timeless beauty but also add a subtle, soft texture to the space. As you approach, the doors beckon you to explore the treasures within.
Upon opening those inviting doors, you'll be greeted by a harmonious blend of form and function. The integrated interior lighting gracefully illuminates your curated collection, making every garment and accessory shine in its own right. The ambient lighting sets the mood and adds a touch of glamour, ensuring that every visit to your closet is a delightful experience.
Designed for those who appreciate the finer things in life, this custom walk-in closet is a testament to the fusion of Italian craftsmanship and the natural beauty of Joshua Tree. It's not just a storage space; it's a sanctuary for your wardrobe, a reflection of your impeccable taste, and a daily indulgence in luxury.

Dahinter ist die Ankleide dezent integriert. Die Schränke spiegeln durch die weiße Lamellen-Front den Skandia-Style wieder. Mit Designobjekten und Coffee Tabel Books werden auf dem Bord stilvoll Vignetten kreiert. Für die Umsetzung der Schreinerarbeiten wie Schränke, die Gaubensitzbank, Parkettboden und Panellwände haben wir mit verschiedenen Profizimmerleuten zusammengearbeitet.

Bathed in sunlight from the large window expanse, the master bedroom closet speaks to the amount of detail the Allen and James design team brought to this project. An amazing light fixture by Visual Comfort delivers bling and a wow factor to this dressing retreat. Illumination of the classic cabinetry is also added with a shimmering white finish.
Photographer: Michael Blevins Photo
Wardrobe with All Types of Cabinet Finish for Women Ideas and Designs
1

