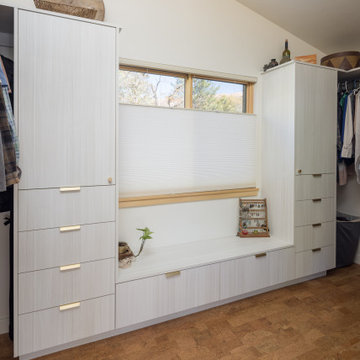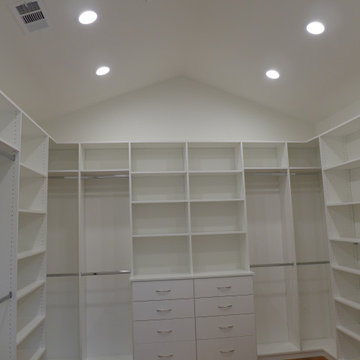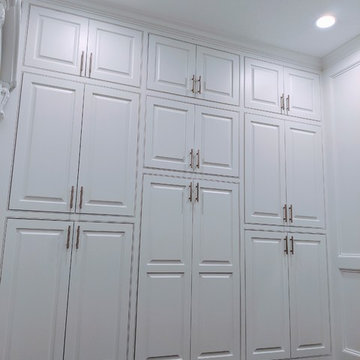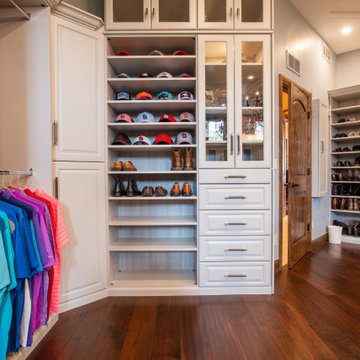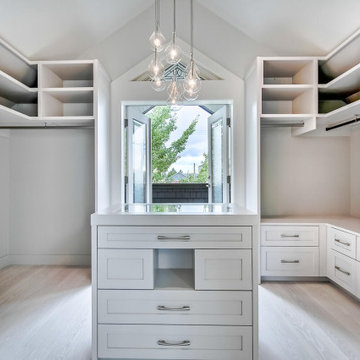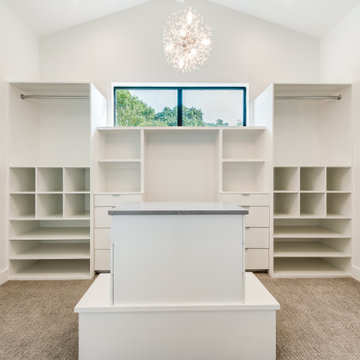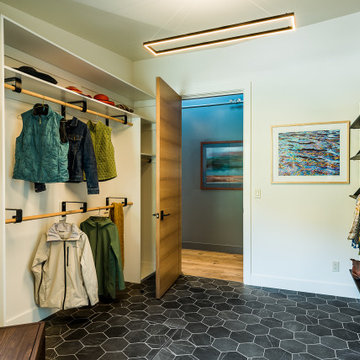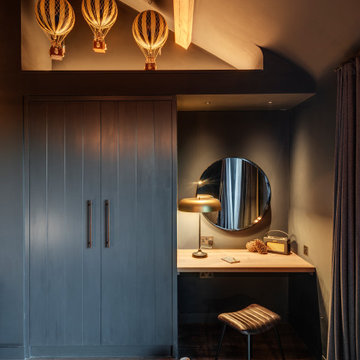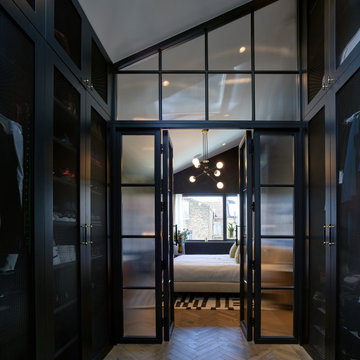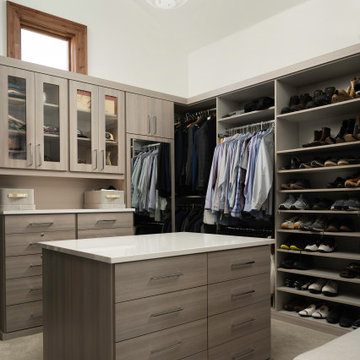Wardrobe with a Vaulted Ceiling Ideas and Designs
Refine by:
Budget
Sort by:Popular Today
81 - 100 of 430 photos
Item 1 of 2
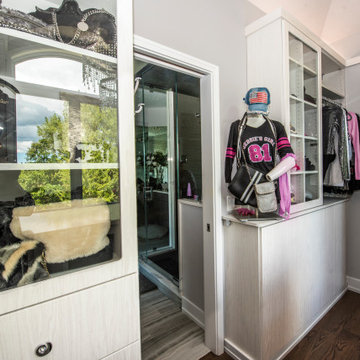
The north wall of this closet includes the entrance door. The closet is accessed through the bathroom. Cabinets with glass doors and drawers flank the doorway. They are designed to hold the owner's handbag collection. A small alcove provides a place for a decorative mannequin.
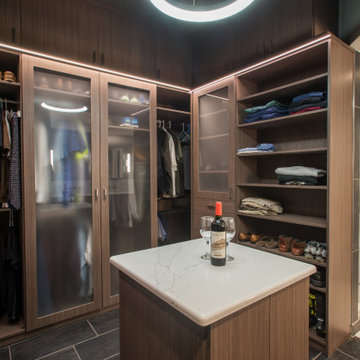
A modern and masculine walk-in closet in a downtown loft. The space became a combination of bathroom, closet, and laundry. The combination of wood tones, clean lines, and lighting creates a warm modern vibe.
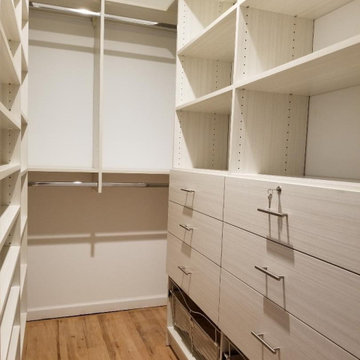
This Walk-In Closet Project, done in Etched White Chocolate finish was made to outfit mainly a 120" inch long wall and the perpendicular 60" inch wall, with a small 50" inch return wall used for Shoe Shelving. It features several Hanging Rods, 6 Drawers - one of which locks, two laundry baskets and a few private cabinets at the top.
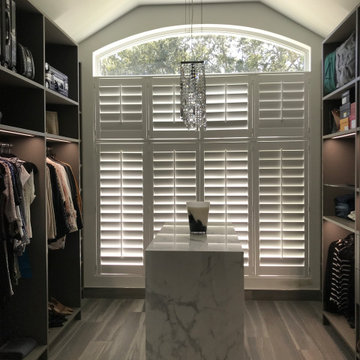
An existing window at the front of the home is incorporated into the Master Closet with Louvered Shutters providing privacy while allowing filtered natural light.
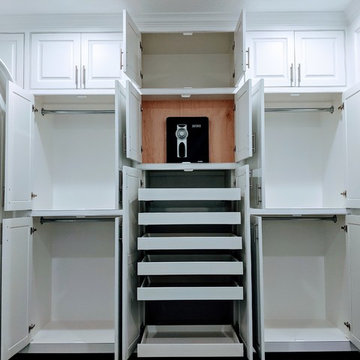
Master walk-in closet with sliding shoe racks & soft close doors/drawers.
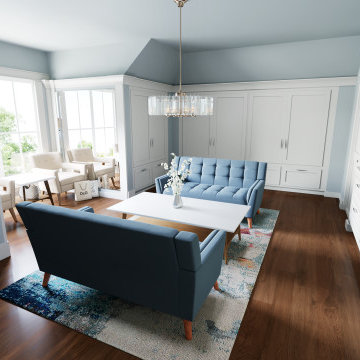
To help allow the sunlight to enter and illuminate the space, we added full length mirrors to either side of central dormer windows. They are just to either side of the white chairs. There are pull out drawers are the center cabinets, off to the right. Here we added a few subtle wood elements; similar to those used in the great room. The back wall of the center built in cabinets has a mosaic tile backsplash and nickel gap siding on the side walls.
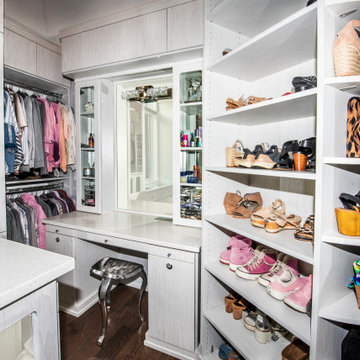
The built-in vanity table provides a place to fix your hair and put on makeup. A rotating shelving system next to the vanity table holds 200 pairs of shoes.

This primary closet was designed for a couple to share. The hanging space and cubbies are allocated based on need. The center island includes a fold-out ironing board from Hafele concealed behind a drop down drawer front. An outlet on the end of the island provides a convenient place to plug in the iron as well as charge a cellphone.
Additional storage in the island is for knee high boots and purses.
Photo by A Kitchen That Works LLC
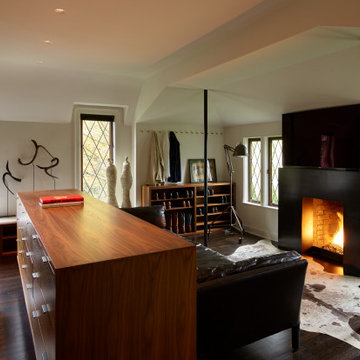
The Dressing Room was opened up to provide more space and light. Custom Walnut wardrobes, dresser, and shoe bench provide clothes storage. The blackened steel fireplace creates a warm focus for lounging.
Wardrobe with a Vaulted Ceiling Ideas and Designs
5
